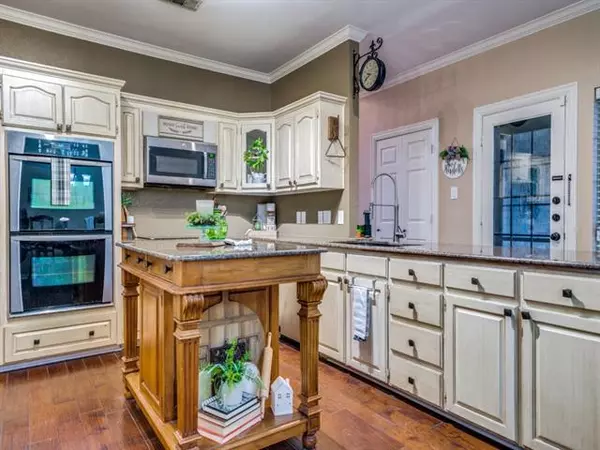$449,900
For more information regarding the value of a property, please contact us for a free consultation.
124 Country Club Drive Heath, TX 75032
4 Beds
3 Baths
2,714 SqFt
Key Details
Property Type Single Family Home
Sub Type Single Family Residence
Listing Status Sold
Purchase Type For Sale
Square Footage 2,714 sqft
Price per Sqft $165
Subdivision Buffalo Creek Country Club Estate
MLS Listing ID 14499046
Sold Date 03/08/21
Bedrooms 4
Full Baths 3
HOA Fees $54/qua
HOA Y/N Mandatory
Total Fin. Sqft 2714
Year Built 1994
Annual Tax Amount $7,326
Lot Size 0.443 Acres
Acres 0.443
Property Description
Choose to live in popular Buffalo Creek! AMAZING home with UPDATES on close to HALF ACRE. Custom 4 Bedroom home(4th is optional den w-attached bath) , soft neutral paint, PLANTATION SHUTTERS, crown moldings & BEAUTIFUL hardwood floors. Kitchen offers granite countertops, SS appliances, updated fixtures & hardware. HUGE craft storage room is a rare extra. Spacious Master Suite includes huge WIC & separate vanities w-UPDATED granite on vanities. Property incl gated drive, private covered courtyard for your cookouts + a back patio with firepit-enjoy peaceful view which often includes some cattle grazing by the fence. Community has Tennis, Playgrounds, Pools, Clubhouse (optional Golf Course)! Close to everything.
Location
State TX
County Rockwall
Community Club House, Community Pool, Community Sprinkler, Greenbelt, Jogging Path/Bike Path, Other, Park, Playground, Tennis Court(S)
Direction From I-30: Exit Horizon South, Rt on Ridge Rd, Lt on Country Club
Rooms
Dining Room 2
Interior
Interior Features Cable TV Available, Decorative Lighting, High Speed Internet Available, Vaulted Ceiling(s)
Heating Central, Natural Gas
Cooling Ceiling Fan(s), Central Air, Electric
Flooring Carpet, Ceramic Tile, Parquet, Wood
Fireplaces Number 1
Fireplaces Type Gas Logs
Appliance Dishwasher, Disposal, Double Oven, Electric Cooktop, Microwave, Plumbed for Ice Maker, Gas Water Heater
Heat Source Central, Natural Gas
Exterior
Exterior Feature Covered Patio/Porch, Fire Pit, Rain Gutters
Garage Spaces 2.0
Fence Metal, Wood
Community Features Club House, Community Pool, Community Sprinkler, Greenbelt, Jogging Path/Bike Path, Other, Park, Playground, Tennis Court(s)
Utilities Available City Sewer, City Water, Curbs, Sidewalk, Underground Utilities
Roof Type Composition
Garage Yes
Building
Lot Description Few Trees, Interior Lot, Landscaped, Lrg. Backyard Grass, Sprinkler System
Story One
Foundation Slab
Structure Type Brick
Schools
Elementary Schools Amy Parks-Heath
Middle Schools Cain
High Schools Heath
School District Rockwall Isd
Others
Restrictions Deed
Ownership See Agent
Acceptable Financing Cash, Conventional, FHA, VA Loan
Listing Terms Cash, Conventional, FHA, VA Loan
Financing Conventional
Read Less
Want to know what your home might be worth? Contact us for a FREE valuation!

Our team is ready to help you sell your home for the highest possible price ASAP

©2025 North Texas Real Estate Information Systems.
Bought with Lorilee Litherland • Coldwell Banker Apex, REALTORS
GET MORE INFORMATION





