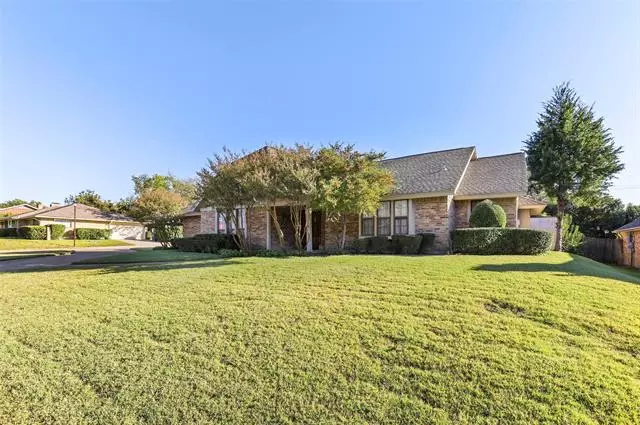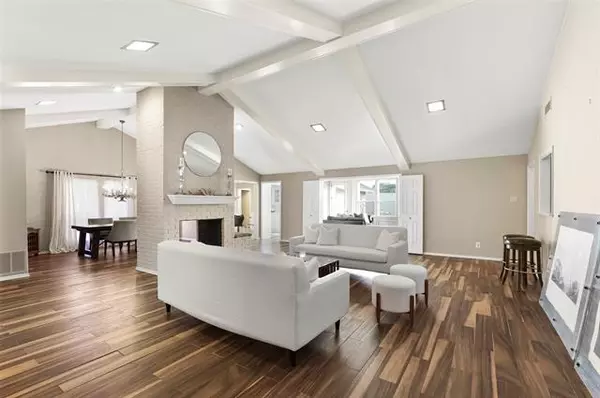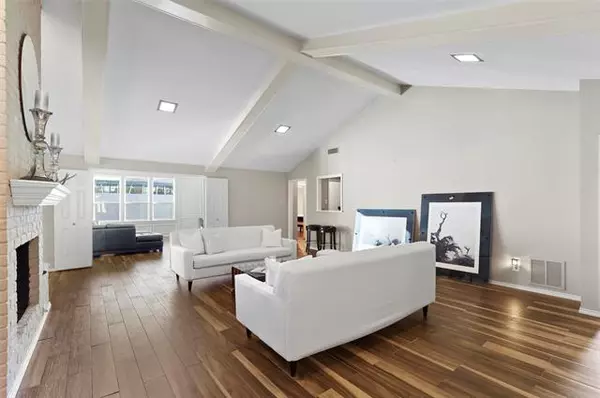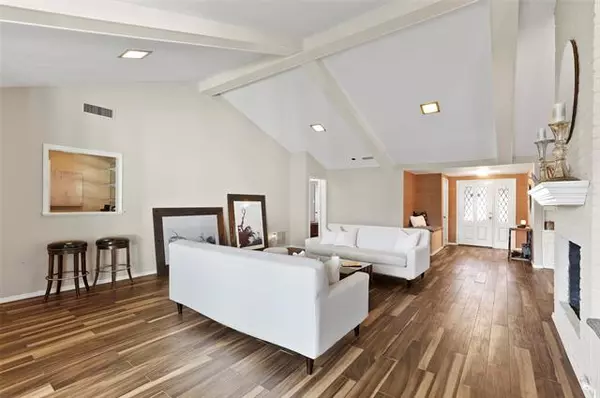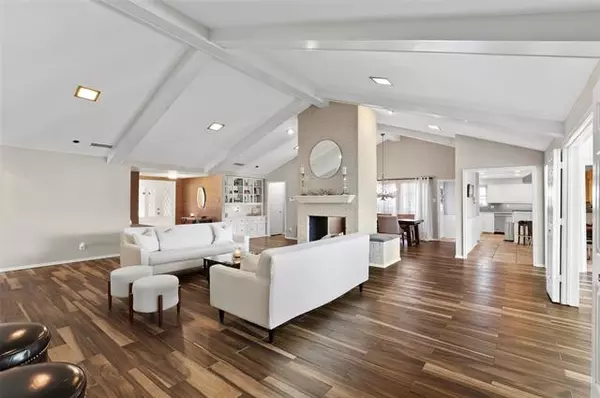$575,000
For more information regarding the value of a property, please contact us for a free consultation.
7126 Fernmeadow Circle Dallas, TX 75248
5 Beds
3 Baths
3,525 SqFt
Key Details
Property Type Single Family Home
Sub Type Single Family Residence
Listing Status Sold
Purchase Type For Sale
Square Footage 3,525 sqft
Price per Sqft $163
Subdivision Prestonwood Estates
MLS Listing ID 14454886
Sold Date 01/27/21
Style Ranch,Traditional
Bedrooms 5
Full Baths 3
HOA Y/N None
Total Fin. Sqft 3525
Year Built 1973
Annual Tax Amount $14,234
Lot Size 0.338 Acres
Acres 0.338
Property Description
Superior N. Dallas Location w great accessibility, , exemplary Richardson ISD. This sprawling one story home has Wide Open floor plan w connected oversized living areas, vaulted ceilings, and a split BR arrangement. Chef inspired, completely renovated kitchen w professional grade SS equipment, including 8 burner Viking range, commercial vent, built in Viking fridge, butcher block and granite counters, glass bk splash. C-tile hardwood floors throughout, contemporary colors, three fireplaces, lots of built ins, lots of windows and natural light. Big pool out back with two grassy areas for pets. Back yard storage shed. Circular drive, oversized garage
Location
State TX
County Dallas
Direction From Hillcrest, head east on Beltline. First left on Tanglewood. Left on Fernmeadow.
Rooms
Dining Room 2
Interior
Interior Features Cable TV Available, Decorative Lighting, High Speed Internet Available, Paneling, Vaulted Ceiling(s), Wainscoting
Heating Central, Natural Gas
Cooling Ceiling Fan(s), Central Air, Electric
Flooring Ceramic Tile
Fireplaces Number 3
Fireplaces Type Brick, Gas Logs, Gas Starter, Master Bedroom, Wood Burning
Appliance Commercial Grade Range, Commercial Grade Vent, Convection Oven, Dishwasher, Disposal, Double Oven, Gas Cooktop, Gas Oven, Microwave, Plumbed For Gas in Kitchen, Plumbed for Ice Maker, Refrigerator, Gas Water Heater
Heat Source Central, Natural Gas
Laundry Electric Dryer Hookup, Full Size W/D Area, Washer Hookup
Exterior
Exterior Feature Rain Gutters, Lighting
Garage Spaces 2.0
Fence Wood
Utilities Available City Sewer, City Water, Concrete, Curbs, Sidewalk
Roof Type Composition
Garage Yes
Private Pool 1
Building
Lot Description Few Trees, Interior Lot, Landscaped, Sprinkler System, Subdivision, Undivided
Story One
Foundation Slab
Structure Type Brick
Schools
Elementary Schools Spring Creek
Middle Schools Westwood
High Schools Richardson
School District Richardson Isd
Others
Ownership owner of record
Financing Conventional
Read Less
Want to know what your home might be worth? Contact us for a FREE valuation!

Our team is ready to help you sell your home for the highest possible price ASAP

©2025 North Texas Real Estate Information Systems.
Bought with Nathasha Garmendia • WILLIAM DAVIS REALTY
GET MORE INFORMATION

