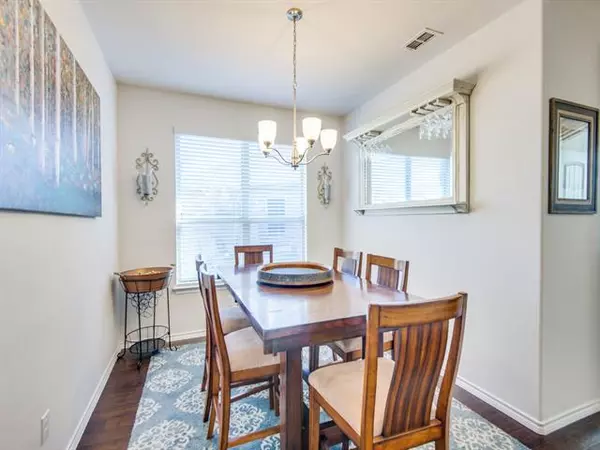$285,000
For more information regarding the value of a property, please contact us for a free consultation.
5801 Glenwood Drive Denton, TX 76208
3 Beds
2 Baths
1,990 SqFt
Key Details
Property Type Single Family Home
Sub Type Single Family Residence
Listing Status Sold
Purchase Type For Sale
Square Footage 1,990 sqft
Price per Sqft $143
Subdivision Glenwood Village
MLS Listing ID 14495005
Sold Date 03/01/21
Style Traditional
Bedrooms 3
Full Baths 2
HOA Fees $25/ann
HOA Y/N Mandatory
Total Fin. Sqft 1990
Year Built 2015
Annual Tax Amount $6,233
Lot Size 0.264 Acres
Acres 0.264
Property Description
**Multiple offers received, Deadline to submit is Noon, January 27th** QUARTER OF AN ACRE LOT!! Don't miss this beautiful gently lived in home. 3 good size bedrooms and study. Split bedroom plan. Rich wood floors. Large kitchen overlooks living room and breakfast area and features stainless appliances, gas stove and granite countertops. Master suite is located on the back of the home for privacy. Ensuite bath with garden tub, separate shower and walk in closet. Lots of natural light. Many possibilities in the huge backyard! Access the Denton Katy Trail located down the street! Easy access to I-35 for commuting. Refrigerator in kitchen remains. Seller would like a few days after closing to move.
Location
State TX
County Denton
Direction From Buc-ee's Denton; Head northeast on Buc-ee's Blvd. Turn right onto Colorado Blvd. Continue onto S Mayhill Rd. Turn right onto Edwards Rd. Turn right onto Camino Real Trail. Turn right onto Glenwood Dr. Home will be on the right.
Rooms
Dining Room 2
Interior
Interior Features Cable TV Available, Decorative Lighting, Flat Screen Wiring, High Speed Internet Available
Heating Central, Natural Gas
Cooling Ceiling Fan(s), Central Air, Electric
Flooring Carpet, Ceramic Tile, Wood
Fireplaces Number 1
Fireplaces Type Gas Starter, Stone
Appliance Dishwasher, Disposal, Gas Range, Microwave, Plumbed for Ice Maker, Vented Exhaust Fan, Gas Water Heater
Heat Source Central, Natural Gas
Laundry Washer Hookup
Exterior
Exterior Feature Covered Patio/Porch
Garage Spaces 2.0
Fence Brick, Wood
Utilities Available City Sewer, City Water, Concrete, Curbs, Sidewalk
Roof Type Composition
Parking Type Garage, Garage Faces Front
Garage Yes
Building
Lot Description Few Trees, Interior Lot, Landscaped, Subdivision
Story One
Foundation Slab
Structure Type Brick,Siding
Schools
Elementary Schools Olive Stephens
Middle Schools Bettye Myers
High Schools Ryan H S
School District Denton Isd
Others
Ownership See Agent
Acceptable Financing Cash, Conventional, FHA, VA Loan
Listing Terms Cash, Conventional, FHA, VA Loan
Financing Conventional
Read Less
Want to know what your home might be worth? Contact us for a FREE valuation!

Our team is ready to help you sell your home for the highest possible price ASAP

©2024 North Texas Real Estate Information Systems.
Bought with Jonathan King • Monument Realty

GET MORE INFORMATION





