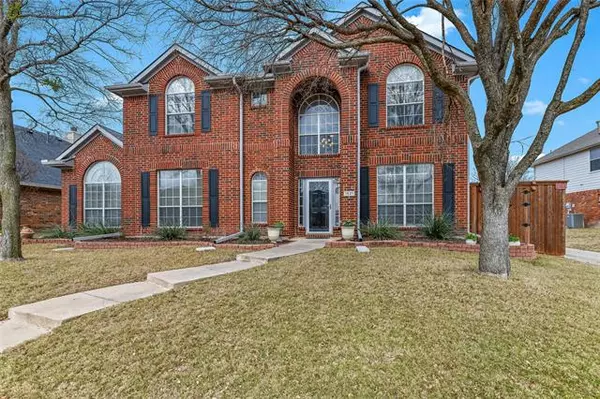$424,900
For more information regarding the value of a property, please contact us for a free consultation.
1521 Hidden Cove Court Allen, TX 75002
4 Beds
4 Baths
4,079 SqFt
Key Details
Property Type Single Family Home
Sub Type Single Family Residence
Listing Status Sold
Purchase Type For Sale
Square Footage 4,079 sqft
Price per Sqft $104
Subdivision Bethany Ridge Estates Iv
MLS Listing ID 14490957
Sold Date 01/20/21
Style Traditional
Bedrooms 4
Full Baths 3
Half Baths 1
HOA Y/N None
Total Fin. Sqft 4079
Year Built 2001
Annual Tax Amount $8,552
Lot Size 7,840 Sqft
Acres 0.18
Property Description
MULTIPLE OFFER DEADLINE! Monday, January 4th at 4:00pm. Stunning red brick w classic black shutters boasts arched cut-outs & pass-thrus, wood floors, extensive mldg trim & decorator lighting & finishes in satin nickel, whites & grays! Enjoy stacked frmls, sweeping staircase & multiple living areas incl office & loft game rm. Binge watch in your own theatre-style media rm complete w viewing chairs, screen & projector. Towering art niche tops stacked-stone fplc in 2-story fmly rm. Kitchen is equipped w granite, white cabinetry & SS applcs incl gas cooktop. Split mstr is fashioned with central make-up vanity between dbl sinks, jet tub & separate frameless glass shwr. 2 16-seer HVAC units (2019). No HOA
Location
State TX
County Collin
Direction From 75, exit Bethany Rd, Turn left onto Bethany Rd, Turn right onto S Malone Rd, Turn right onto Yorkshire Dr, Turn right onto Fairwood Dr
Rooms
Dining Room 2
Interior
Interior Features Cable TV Available, Decorative Lighting, High Speed Internet Available, Smart Home System, Vaulted Ceiling(s)
Heating Central, Natural Gas
Cooling Ceiling Fan(s), Central Air, Electric
Flooring Carpet, Ceramic Tile, Wood
Fireplaces Number 1
Fireplaces Type Decorative, Gas Logs
Appliance Dishwasher, Disposal, Electric Oven, Gas Cooktop, Microwave, Plumbed for Ice Maker, Gas Water Heater
Heat Source Central, Natural Gas
Exterior
Exterior Feature Rain Gutters, Lighting, Sport Court
Garage Spaces 2.0
Fence Wood
Utilities Available Alley, City Sewer, City Water, Concrete, Curbs, Sidewalk
Roof Type Composition
Garage Yes
Building
Lot Description Corner Lot, Cul-De-Sac, Few Trees, Landscaped, Subdivision
Story Two
Foundation Slab
Structure Type Brick
Schools
Elementary Schools Bolin
Middle Schools Ford
High Schools Allen
School District Allen Isd
Others
Ownership See Agent
Acceptable Financing Cash, Conventional, FHA, VA Loan
Listing Terms Cash, Conventional, FHA, VA Loan
Financing Cash
Special Listing Condition Aerial Photo, Survey Available
Read Less
Want to know what your home might be worth? Contact us for a FREE valuation!

Our team is ready to help you sell your home for the highest possible price ASAP

©2025 North Texas Real Estate Information Systems.
Bought with Berlin Ma • ERA iRealty
GET MORE INFORMATION





