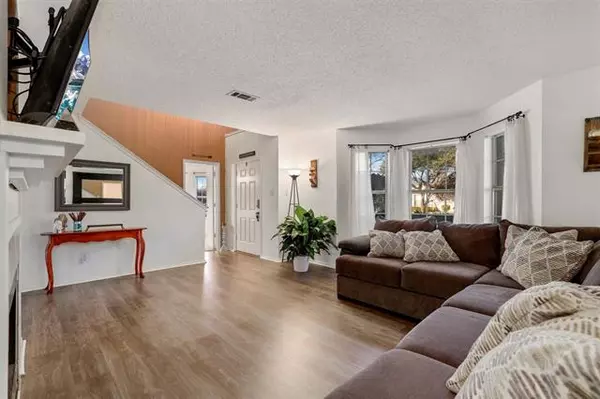$399,999
For more information regarding the value of a property, please contact us for a free consultation.
1204 Willoughby Drive Allen, TX 75002
4 Beds
4 Baths
3,282 SqFt
Key Details
Property Type Single Family Home
Sub Type Single Family Residence
Listing Status Sold
Purchase Type For Sale
Square Footage 3,282 sqft
Price per Sqft $121
Subdivision Allen North Add Ph Three
MLS Listing ID 14505408
Sold Date 03/10/21
Style Traditional
Bedrooms 4
Full Baths 3
Half Baths 1
HOA Fees $18/ann
HOA Y/N Mandatory
Total Fin. Sqft 3282
Year Built 2000
Annual Tax Amount $6,982
Lot Size 7,840 Sqft
Acres 0.18
Property Description
Move-in ready home nestled in established neighborhood with Allen ISD is loaded with features! Large yard with a backyard oasis complete with a sparkling blue pool, hot tub, Pergola-Gazebo and Outdoor building. Functional floorplan incorporates 3 living areas, 4 oversized bdrms & 3.5 bths. Much desired, tranquil owners retreat dwnstrs with an ensuite featuring a garden tub, separate shower & separate vanities & a walk-in closet. 2 Lv rms dwnstrs & a huge flex space-game rm plus a media rm upstairs. Chefs will love the kitchen with stainless steel appliances, white cabinets & granite counters. New, rich & durable wood laminate floors add to the warmth of the home! Don't Miss this Gem!
Location
State TX
County Collin
Direction Just East of 75-Central and just North of E. Exchange Pkwy.From Greenville Ave,Head east on E Exchange Pkwy toward Meadowgate DrTurn left onto Meadowgate DrTurn right onto Providence DrTurn right onto Willoughby DrTurn leftTurn rightDestination will be on the Right.
Rooms
Dining Room 2
Interior
Interior Features Cable TV Available, Central Vacuum, Decorative Lighting, High Speed Internet Available
Heating Central, Natural Gas
Cooling Ceiling Fan(s), Central Air, Electric
Flooring Carpet, Ceramic Tile, Laminate, Vinyl
Fireplaces Number 1
Fireplaces Type Wood Burning
Equipment Intercom
Appliance Dishwasher, Disposal, Electric Range, Microwave, Plumbed For Gas in Kitchen, Plumbed for Ice Maker, Gas Water Heater
Heat Source Central, Natural Gas
Exterior
Exterior Feature Attached Grill, Covered Patio/Porch, Rain Gutters, Storage
Garage Spaces 2.0
Fence Wood
Pool Gunite, In Ground
Utilities Available Alley, Asphalt, City Sewer, City Water, Individual Gas Meter, Individual Water Meter
Roof Type Slate,Tile
Garage Yes
Private Pool 1
Building
Lot Description Few Trees, Interior Lot, Landscaped, Subdivision
Story Two
Foundation Slab
Structure Type Brick,Frame,Vinyl Siding
Schools
Elementary Schools Olson
Middle Schools Lowery
High Schools Allen
School District Allen Isd
Others
Restrictions No Known Restriction(s)
Ownership on file
Acceptable Financing Cash, Conventional, FHA, Texas Vet, VA Loan
Listing Terms Cash, Conventional, FHA, Texas Vet, VA Loan
Financing Conventional
Read Less
Want to know what your home might be worth? Contact us for a FREE valuation!

Our team is ready to help you sell your home for the highest possible price ASAP

©2025 North Texas Real Estate Information Systems.
Bought with Omar Al-Tememe • RE/MAX Dallas Suburbs
GET MORE INFORMATION





