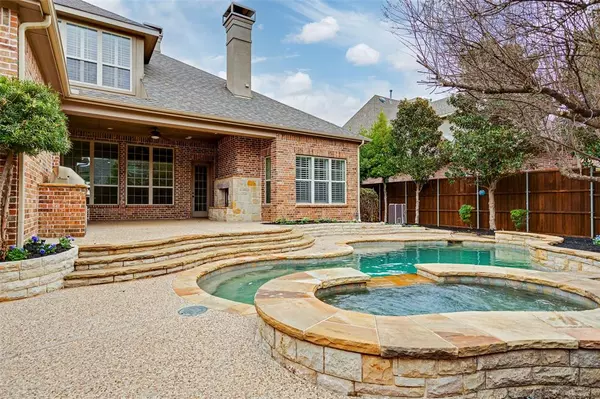$799,900
For more information regarding the value of a property, please contact us for a free consultation.
1911 San Jacinto Drive Allen, TX 75013
5 Beds
6 Baths
4,870 SqFt
Key Details
Property Type Single Family Home
Sub Type Single Family Residence
Listing Status Sold
Purchase Type For Sale
Square Footage 4,870 sqft
Price per Sqft $164
Subdivision Twin Creeks Ph 8D
MLS Listing ID 14496575
Sold Date 02/12/21
Style Traditional
Bedrooms 5
Full Baths 5
Half Baths 1
HOA Fees $48/ann
HOA Y/N Mandatory
Total Fin. Sqft 4870
Year Built 2008
Annual Tax Amount $15,955
Lot Size 0.260 Acres
Acres 0.26
Property Description
MULTIPLE OFFERS RECEIVED! ALL OFFERS BY 8PM Sunday Jan 10TH Walking distance to Exemplary Evans Elem School. NEW Carpet and Paint throughout. Spacious open concept floor plan, grand entryway, soaring ceilings, hand scraped hardwoods, family room w fireplace, gourmet Kitchen w massive island, tons of cabinet and counter space. Incredible Study. Large Formal Dining Room w built-ins & separate Formal Living area. ENORMOUS Master BR Suite & Bathroom with large custom-designed closet. Large Second Bedroom w bath, perfect for guests or family downstairs! Upstairs 3 more big bedrooms, HUGE Game Room with Wet Bar, and Media Room with included equipment. Outside covered patio w Fireplace, Grill, Pool & Spa!
Location
State TX
County Collin
Community Club House, Community Pool, Golf, Greenbelt, Jogging Path/Bike Path, Lake, Playground, Tennis Court(S)
Direction From SRT (Hwy 121), go south on Exchange, Right (west) on Lexington, Right (north) on San Jacinto. Home is on your left at end of street.
Rooms
Dining Room 1
Interior
Interior Features Decorative Lighting, Paneling, Sound System Wiring, Vaulted Ceiling(s), Wainscoting
Heating Central, Natural Gas
Cooling Central Air, Electric
Flooring Carpet, Ceramic Tile, Wood
Fireplaces Number 1
Fireplaces Type Brick, Gas Logs, Gas Starter
Appliance Convection Oven, Dishwasher, Disposal, Electric Oven, Gas Cooktop, Microwave, Plumbed for Ice Maker, Vented Exhaust Fan
Heat Source Central, Natural Gas
Laundry Electric Dryer Hookup, Full Size W/D Area, Washer Hookup
Exterior
Exterior Feature Attached Grill, Covered Patio/Porch, Fire Pit, Rain Gutters, Outdoor Living Center
Garage Spaces 3.0
Fence Wood
Pool Gunite, Heated, In Ground, Pool/Spa Combo, Salt Water, Sport, Pool Sweep
Community Features Club House, Community Pool, Golf, Greenbelt, Jogging Path/Bike Path, Lake, Playground, Tennis Court(s)
Utilities Available City Sewer, City Water, Concrete, Curbs, Sidewalk
Roof Type Composition
Total Parking Spaces 3
Garage Yes
Private Pool 1
Building
Lot Description Cul-De-Sac, Interior Lot, Landscaped, Sprinkler System, Subdivision
Story Two
Foundation Slab
Level or Stories Two
Structure Type Frame
Schools
Elementary Schools Evans
Middle Schools Lowery
High Schools Allen
School District Allen Isd
Others
Ownership David & Ruby Harbour
Acceptable Financing Cash, Conventional
Listing Terms Cash, Conventional
Financing Conventional
Read Less
Want to know what your home might be worth? Contact us for a FREE valuation!

Our team is ready to help you sell your home for the highest possible price ASAP

©2025 North Texas Real Estate Information Systems.
Bought with Kelli Hogg • Angela Katai
GET MORE INFORMATION





