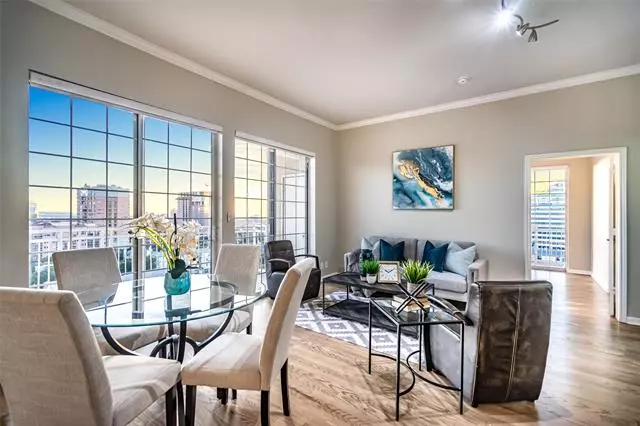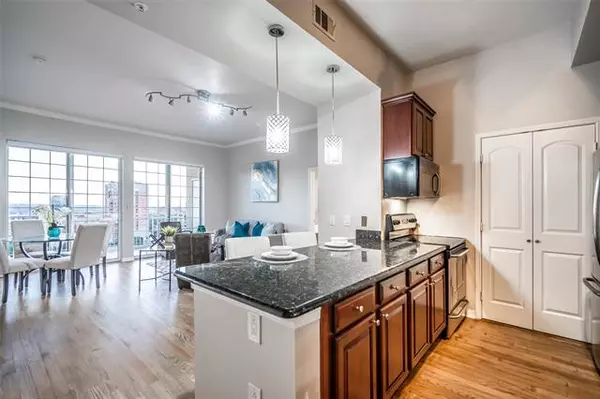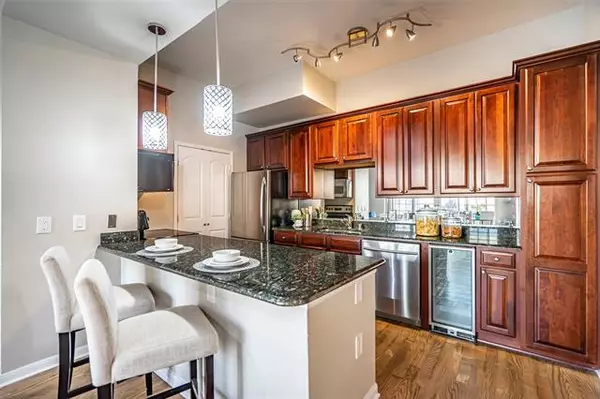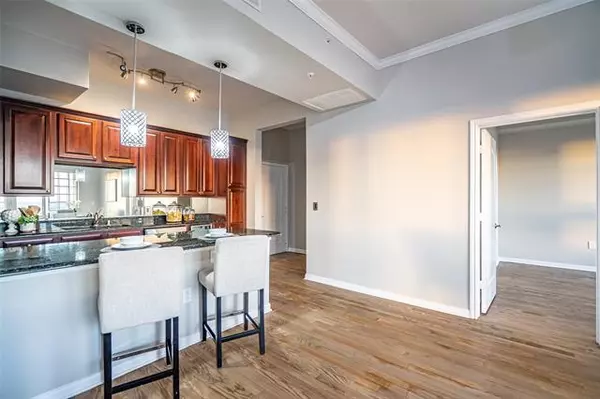$350,000
For more information regarding the value of a property, please contact us for a free consultation.
3225 Turtle Creek Boulevard #1524 Dallas, TX 75219
2 Beds
2 Baths
1,160 SqFt
Key Details
Property Type Condo
Sub Type Condominium
Listing Status Sold
Purchase Type For Sale
Square Footage 1,160 sqft
Price per Sqft $301
Subdivision Renaissance On Turtle Creek Condo
MLS Listing ID 14453423
Sold Date 01/04/21
Bedrooms 2
Full Baths 2
HOA Fees $696/mo
HOA Y/N Mandatory
Total Fin. Sqft 1160
Year Built 1998
Annual Tax Amount $7,927
Lot Size 3.536 Acres
Acres 3.536
Property Description
Luxurious Suite Level corner unit in a prime Dallas location with unobstructed view of the Dallas Skyline. This high-rise condo features 2 balconies, new AC unit (2020), recently refinished engineered wood floors, remote controlled shades, and an open concept floor plan - Be ready to admire the sunset sky all the way from your kitchen! Split bedrooms come with attached bathrooms and walk-in closets, master closet features a custom shelving and drawer system. Building amenities include 24-7 concierge & security, complimentary resident and guest valet, a well equipped gym and more. W&D, wine fridge, and storage unit included. 1 assigned & unassigned parking spaces. Dont miss the opportunity to own a corner unit!
Location
State TX
County Dallas
Community Common Elevator, Community Pool, Community Sprinkler, Guarded Entrance, Sauna
Direction Located in the B Building. Use Lobby Entrance located on Cedar Springs Rd (between Sale St and Turtle Creek Blvd). Street parking available along Sale St.
Rooms
Dining Room 1
Interior
Interior Features Built-in Wine Cooler, Decorative Lighting, High Speed Internet Available
Heating Central, Electric
Cooling Ceiling Fan(s), Central Air, Electric
Flooring Ceramic Tile, Wood
Appliance Dishwasher, Disposal, Electric Range, Microwave, Plumbed for Ice Maker, Refrigerator, Electric Water Heater
Heat Source Central, Electric
Laundry Electric Dryer Hookup, Full Size W/D Area, Washer Hookup
Exterior
Exterior Feature Balcony
Garage Spaces 2.0
Pool Cabana, Lap, Separate Spa/Hot Tub
Community Features Common Elevator, Community Pool, Community Sprinkler, Guarded Entrance, Sauna
Utilities Available City Sewer, City Water, Community Mailbox, Sidewalk
Roof Type Tar/Gravel
Garage Yes
Private Pool 1
Building
Lot Description Sprinkler System
Story One
Foundation Pillar/Post/Pier
Structure Type Concrete,Stucco
Schools
Elementary Schools Milam
Middle Schools Spence
High Schools North Dallas
School District Dallas Isd
Others
Ownership See Agent
Acceptable Financing Cash, Conventional
Listing Terms Cash, Conventional
Financing Conventional
Read Less
Want to know what your home might be worth? Contact us for a FREE valuation!

Our team is ready to help you sell your home for the highest possible price ASAP

©2025 North Texas Real Estate Information Systems.
Bought with Jamie Rayner • JP and Associates REALTORS
GET MORE INFORMATION





