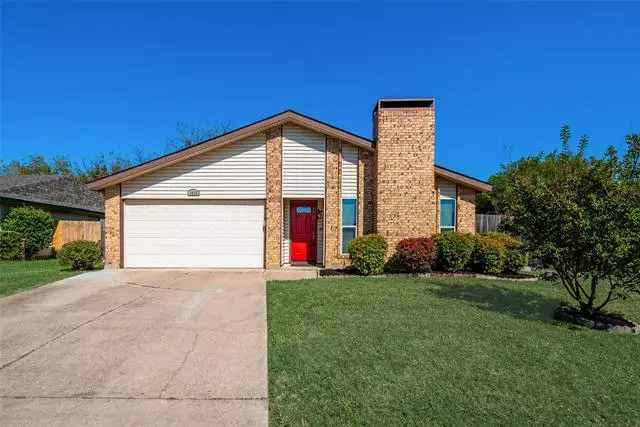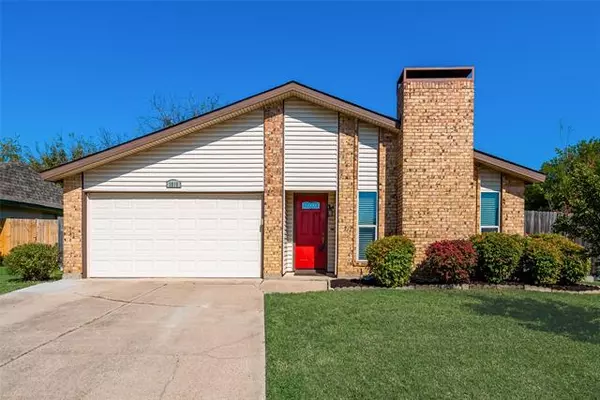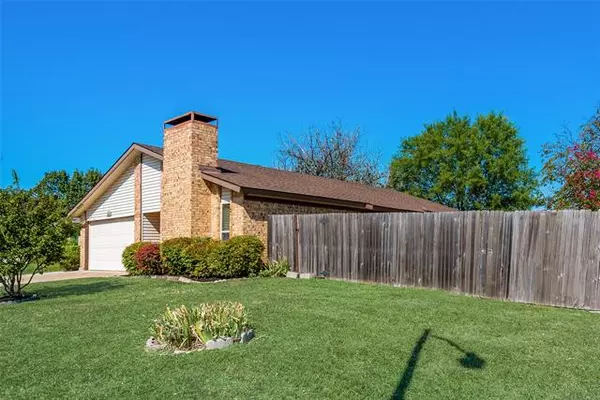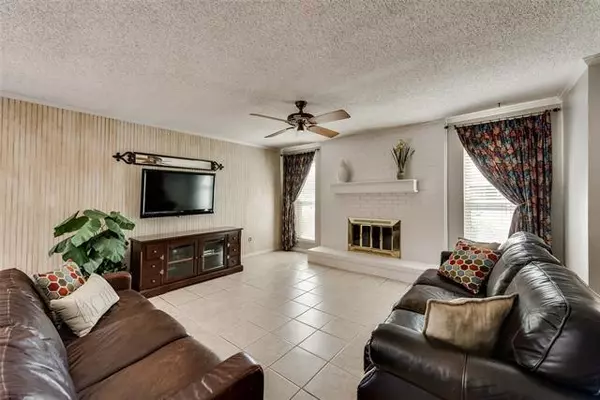$189,900
For more information regarding the value of a property, please contact us for a free consultation.
3515 Green Hill Drive Arlington, TX 76014
3 Beds
2 Baths
1,612 SqFt
Key Details
Property Type Single Family Home
Sub Type Single Family Residence
Listing Status Sold
Purchase Type For Sale
Square Footage 1,612 sqft
Price per Sqft $117
Subdivision Hillside Add
MLS Listing ID 14443904
Sold Date 10/28/20
Style Traditional
Bedrooms 3
Full Baths 2
HOA Y/N None
Total Fin. Sqft 1612
Year Built 1978
Annual Tax Amount $3,144
Lot Size 7,013 Sqft
Acres 0.161
Property Description
CUTE HOME WITH NICE FLOORPLAN ON CORNER LOT! ORIGINAL OWNER! Windows & siding-2010, Roof-2019, Foundation-2020. New carpet in 2 bedrooms.Spacious living room with cozy fireplace, tile floors & crown opens to dining. Dining offers tile floors & atrium doors leading to patio & large backyard. Eat-in kitchen with large over sink window, big pantry, wall of cabinets for more storage, SS appliances that include a convection microwave plus side-by-side fridge. Master bedroom offers a large walk-in closet & built-in ironing board. Spacious backyard boasts plenty of room for the kids & pets to play. 2-car gar has workbench, cabinets. Convenient location-easy access to I-20 & Hwy.360. Near shopping, dining & schools.
Location
State TX
County Tarrant
Direction From I-20 Exit to Collins, North on Collins, East(right) on Hill Haven, Left on Green Hill, House on Right.
Rooms
Dining Room 2
Interior
Interior Features Cable TV Available, High Speed Internet Available, Other
Heating Central, Electric
Cooling Central Air, Electric
Flooring Carpet, Ceramic Tile
Fireplaces Number 1
Fireplaces Type Wood Burning
Appliance Convection Oven, Dishwasher, Disposal, Electric Cooktop, Electric Oven, Electric Range, Microwave, Plumbed for Ice Maker, Refrigerator, Electric Water Heater
Heat Source Central, Electric
Exterior
Garage Spaces 2.0
Fence Wood
Utilities Available City Sewer, City Water, Concrete, Curbs, Sidewalk
Roof Type Composition
Garage Yes
Building
Lot Description Corner Lot, Few Trees, Lrg. Backyard Grass, Subdivision
Story One
Foundation Slab
Structure Type Brick,Vinyl Siding
Schools
Elementary Schools Mcnutt
Middle Schools Workman
High Schools Bowie
School District Arlington Isd
Others
Ownership Of Record
Acceptable Financing Cash, Conventional, FHA, VA Loan
Listing Terms Cash, Conventional, FHA, VA Loan
Financing Cash
Read Less
Want to know what your home might be worth? Contact us for a FREE valuation!

Our team is ready to help you sell your home for the highest possible price ASAP

©2025 North Texas Real Estate Information Systems.
Bought with Clint Rose • Rose Group Realty LLC
GET MORE INFORMATION





