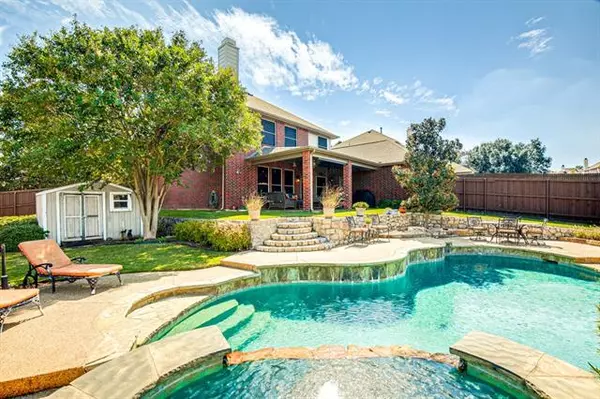$452,500
For more information regarding the value of a property, please contact us for a free consultation.
4401 Grantham Drive Garland, TX 75043
4 Beds
3 Baths
3,107 SqFt
Key Details
Property Type Single Family Home
Sub Type Single Family Residence
Listing Status Sold
Purchase Type For Sale
Square Footage 3,107 sqft
Price per Sqft $145
Subdivision Shores Of Wellington 02
MLS Listing ID 14447639
Sold Date 12/28/20
Style Traditional
Bedrooms 4
Full Baths 2
Half Baths 1
HOA Fees $46/qua
HOA Y/N Mandatory
Total Fin. Sqft 3107
Year Built 2001
Annual Tax Amount $8,059
Lot Size 0.261 Acres
Acres 0.261
Property Description
Immaculate home in the heart of Garland leaving nothing left to be desired for. From its warm and inviting curb appeal, to the outdoor oasis with lake views in the back yard! 2 miles from the marina, 15 minutes from downtown, easy access to I-30, 190 and 635. Nestled on a beautiful corner lot maximizing every inch with sparkling in ground pool and spa with water feature, stone deck, dining and tanning area, a peaceful escape! Inside offers over 3K SF of space including huge living area, kitchen, dining, office or formal living space, large master ensuite with oversized shower and separate jetted soaking tub, huge walk in closet all on first floor. Upstairs features 3 bedrooms, loft area and awesome game room!
Location
State TX
County Dallas
Community Community Pool, Lake, Park, Playground
Direction From W Interstate 30, Turn right onto the ramp to Zion Rd., Turn left onto Zion Rd., Turn left onto Waterhouse Blvd., Continue on Southampton Blvd. Drive to Grantham Dr., Turn right onto Southampton Blvd., Turn right onto Faversham Dr., Turn left onto Grantham Dr., Destination will be on the left
Rooms
Dining Room 2
Interior
Interior Features Cable TV Available, High Speed Internet Available
Heating Central, Natural Gas
Cooling Ceiling Fan(s), Central Air, Electric
Flooring Carpet, Ceramic Tile
Fireplaces Number 1
Fireplaces Type Brick, Gas Starter, Wood Burning
Appliance Dishwasher, Disposal, Double Oven, Electric Cooktop, Electric Oven, Microwave, Plumbed for Ice Maker, Gas Water Heater
Heat Source Central, Natural Gas
Laundry Electric Dryer Hookup, Full Size W/D Area
Exterior
Exterior Feature Covered Patio/Porch, Rain Gutters, Storage
Garage Spaces 2.0
Fence Wood
Pool Gunite, Heated, In Ground, Separate Spa/Hot Tub
Community Features Community Pool, Lake, Park, Playground
Utilities Available City Sewer, City Water, Curbs, Sidewalk, Underground Utilities
Roof Type Composition
Garage Yes
Private Pool 1
Building
Lot Description Corner Lot, Few Trees, Landscaped, Lrg. Backyard Grass, Sprinkler System, Subdivision, Undivided, Water/Lake View
Story Two
Foundation Slab
Structure Type Brick
Schools
Elementary Schools Choice Of School
Middle Schools Choice Of School
High Schools Choice Of School
School District Garland Isd
Others
Restrictions No Known Restriction(s)
Ownership Of Record
Acceptable Financing Cash, Conventional, FHA, VA Loan
Listing Terms Cash, Conventional, FHA, VA Loan
Financing Conventional
Special Listing Condition Survey Available
Read Less
Want to know what your home might be worth? Contact us for a FREE valuation!

Our team is ready to help you sell your home for the highest possible price ASAP

©2025 North Texas Real Estate Information Systems.
Bought with Stephen Briggs • Regal, REALTORS
GET MORE INFORMATION





