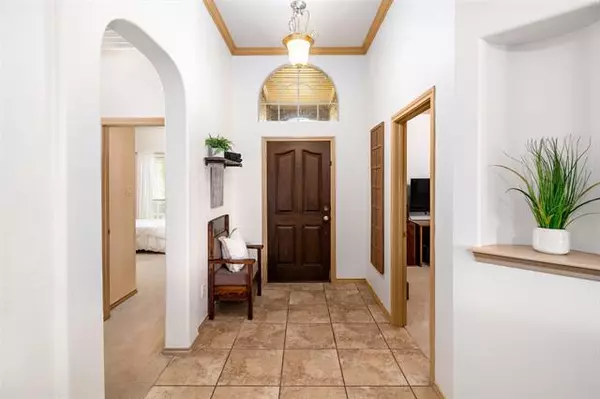$235,000
For more information regarding the value of a property, please contact us for a free consultation.
5729 Comanche Peak Drive Fort Worth, TX 76179
4 Beds
2 Baths
1,849 SqFt
Key Details
Property Type Single Family Home
Sub Type Single Family Residence
Listing Status Sold
Purchase Type For Sale
Square Footage 1,849 sqft
Price per Sqft $127
Subdivision Terrace Landing
MLS Listing ID 14444067
Sold Date 12/10/20
Style Traditional
Bedrooms 4
Full Baths 2
HOA Fees $29/ann
HOA Y/N Mandatory
Total Fin. Sqft 1849
Year Built 2009
Annual Tax Amount $6,433
Lot Size 6,141 Sqft
Acres 0.141
Property Description
Intimate and sophisticated living. This well-kept single story home is located in the charming Terrace Landing Community. Featuring 3 bedrooms, 2 bathrooms and a flex room that is centrally located to the secondary bedrooms, providing a great alternative living space for multi-generation entertaining. The open kitchen is highlighted by the ample cabinet space, granite counter space with breakfast bar, and access to a sizable family room - perfect for family gatherings. The completely private master bedroom is complete with a dual-sink vanity, a shower with a separate soaking tub, private toilet area and a spacious walk-in closet. Additional highlights include a tucked-away laundry room with pantry.
Location
State TX
County Tarrant
Community Community Pool, Greenbelt
Direction From IH-820 W, take exit 12A toward Marine Creek Parkway, Go North on Marine Creek Parkway, Turn right onto Goodland Terr, Turn right onto Comanche Peak Dr, Destination is on Right.
Rooms
Dining Room 1
Interior
Interior Features Cable TV Available, Decorative Lighting, High Speed Internet Available, Vaulted Ceiling(s)
Heating Central, Electric
Cooling Attic Fan, Ceiling Fan(s), Central Air, Electric
Flooring Carpet, Ceramic Tile
Fireplaces Number 1
Fireplaces Type Gas Logs
Appliance Built-in Gas Range, Dishwasher, Disposal, Dryer, Gas Cooktop, Gas Range, Microwave, Plumbed for Ice Maker, Washer, Water Filter, Gas Water Heater
Heat Source Central, Electric
Laundry Electric Dryer Hookup, Full Size W/D Area, Washer Hookup
Exterior
Exterior Feature Covered Patio/Porch, Rain Gutters
Garage Spaces 2.0
Fence Wood
Community Features Community Pool, Greenbelt
Utilities Available City Sewer, City Water, Curbs, Individual Gas Meter, Individual Water Meter, Sidewalk, Underground Utilities
Roof Type Composition
Garage Yes
Building
Lot Description Few Trees, Landscaped, Sprinkler System, Subdivision
Story One
Foundation Slab
Structure Type Brick
Schools
Elementary Schools Parkview
Middle Schools Ed Willkie
High Schools Chisholm Trail
School District Eagle Mt-Saginaw Isd
Others
Restrictions Development
Ownership Robert J Wilson & Amanda R Wil
Acceptable Financing Cash, Conventional, FHA, VA Loan
Listing Terms Cash, Conventional, FHA, VA Loan
Financing Conventional
Special Listing Condition Survey Available
Read Less
Want to know what your home might be worth? Contact us for a FREE valuation!

Our team is ready to help you sell your home for the highest possible price ASAP

©2024 North Texas Real Estate Information Systems.
Bought with Cynetrea Williams • NB Elite Realty

GET MORE INFORMATION





