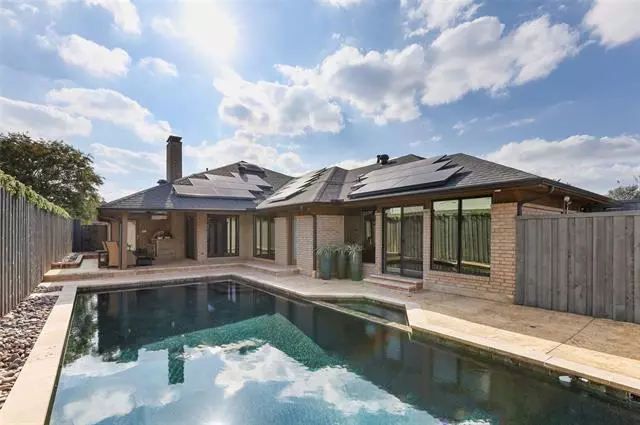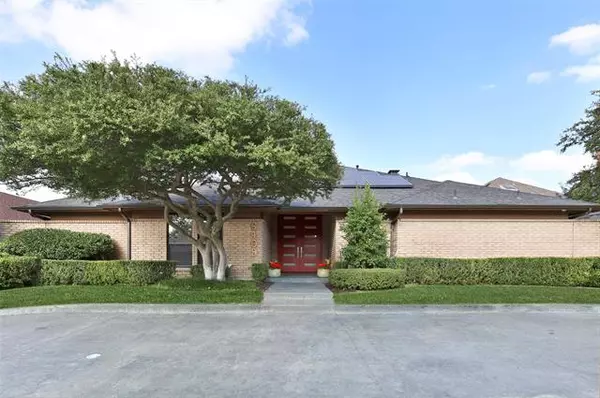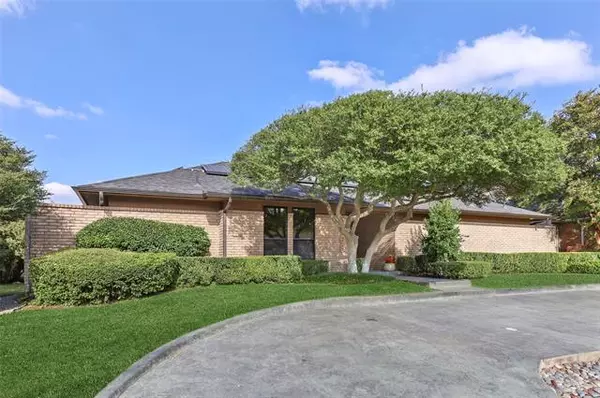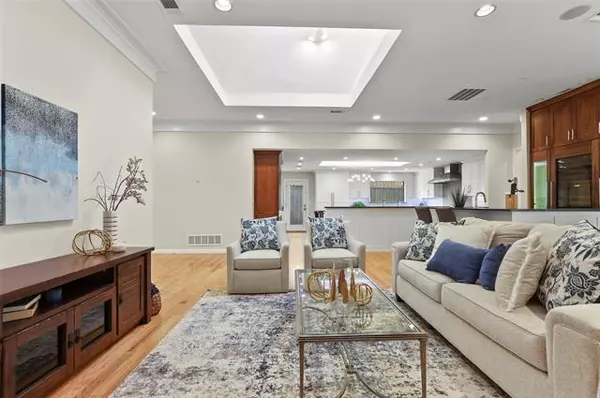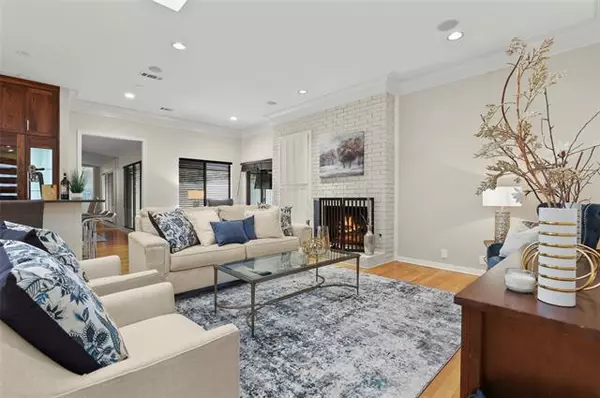$665,000
For more information regarding the value of a property, please contact us for a free consultation.
6409 Wickerwood Drive Dallas, TX 75248
4 Beds
3 Baths
3,244 SqFt
Key Details
Property Type Single Family Home
Sub Type Single Family Residence
Listing Status Sold
Purchase Type For Sale
Square Footage 3,244 sqft
Price per Sqft $204
Subdivision Prestonwood 23 Sec 02
MLS Listing ID 14450579
Sold Date 12/04/20
Style Contemporary/Modern
Bedrooms 4
Full Baths 3
HOA Fees $6/ann
HOA Y/N Voluntary
Total Fin. Sqft 3244
Year Built 1982
Annual Tax Amount $15,331
Lot Size 8,537 Sqft
Acres 0.196
Property Description
Updated transitional home w open floor plan that is short distance to Brentfield Elem. Chefs kitchen remodeled '17 w Wolf dual 4 burner+4 burner griddle, bake or convection ovens, 2-24in Sub Zero built-in refrigerator, dual sinks + faucets, Asko dishwasher, custom walnut cabinet w appliance garage & island. Custom bar w walnut side lighting & 30in integrated dual zone wine storage in den. Entertain outdoors w outdoor kitchen: 42in grill w rotisserie, 13in burner-gas or propane, fridge, Blaze 42in SS vent a hood & sparkling lap pool w spa updated '15. Other updates incl: roof, gutters w French drains, tinting on all windows, solar panels, Koehler generator, 2- 2015 Trane HVAC, ext cameras w 30 day retention.
Location
State TX
County Dallas
Direction From Preston & Campbell, go East on Campbell, turn Right on Davenport which turns into Amberwood, turn Right on Shadybank, Left on Wickerwood.
Rooms
Dining Room 1
Interior
Interior Features Built-in Wine Cooler, Decorative Lighting, High Speed Internet Available, Vaulted Ceiling(s), Wet Bar
Heating Central, Natural Gas
Cooling Ceiling Fan(s), Central Air, Electric
Flooring Other, Wood
Fireplaces Number 1
Fireplaces Type Brick, Gas Logs
Appliance Dishwasher, Disposal, Double Oven, Electric Oven, Gas Cooktop, Gas Range, Plumbed For Gas in Kitchen, Plumbed for Ice Maker, Refrigerator, Gas Water Heater
Heat Source Central, Natural Gas
Laundry Electric Dryer Hookup, Full Size W/D Area, Washer Hookup
Exterior
Exterior Feature Covered Patio/Porch, Rain Gutters, Lighting
Garage Spaces 2.0
Fence Wood
Pool Gunite, Heated, In Ground, Lap, Pool/Spa Combo, Pool Sweep
Utilities Available Alley, All Weather Road, City Sewer, City Water, Concrete, Curbs, Individual Gas Meter, Individual Water Meter
Roof Type Composition
Garage Yes
Private Pool 1
Building
Lot Description Few Trees, Interior Lot, Landscaped, Sprinkler System, Subdivision
Story One
Foundation Slab
Structure Type Brick
Schools
Elementary Schools Brentfield
Middle Schools Parkhill
High Schools Pearce
School District Richardson Isd
Others
Ownership Glen King, Dee Harris-King
Acceptable Financing Cash, Conventional
Listing Terms Cash, Conventional
Financing Conventional
Read Less
Want to know what your home might be worth? Contact us for a FREE valuation!

Our team is ready to help you sell your home for the highest possible price ASAP

©2025 North Texas Real Estate Information Systems.
Bought with Lauren Savariego • Allie Beth Allman & Assoc.
GET MORE INFORMATION

