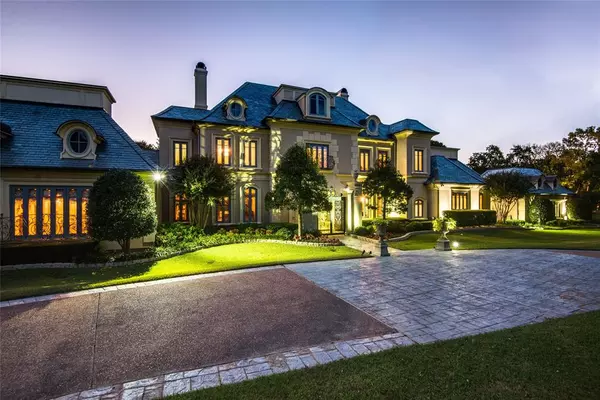$1,650,000
For more information regarding the value of a property, please contact us for a free consultation.
4505 Tour 18 Drive Flower Mound, TX 75022
5 Beds
6 Baths
8,310 SqFt
Key Details
Property Type Single Family Home
Sub Type Single Family Residence
Listing Status Sold
Purchase Type For Sale
Square Footage 8,310 sqft
Price per Sqft $198
Subdivision The Estates At Tour 18 Sec 1
MLS Listing ID 14389581
Sold Date 09/30/20
Style French,Mediterranean
Bedrooms 5
Full Baths 5
Half Baths 1
HOA Fees $250/ann
HOA Y/N Mandatory
Total Fin. Sqft 8310
Year Built 1997
Lot Size 2.000 Acres
Acres 2.0
Lot Dimensions 240x350
Property Description
3D Virtual WalkthroughTour Available. Welcome to the upmost Luxurious Lifestyle, 2 Acre Golf Course Estate in Gated Tour 18 Community! Enjoy your Private Oasis on the expansive Veranda or Escape to the Resort Style Infinity Edge Pool & Spa. This Custom home has the finest Solid Wood Carved Doors, Extensive Crown Molding, Custom Iron Staircase, Marble & Travertine Floors both inside & out! 4 Fireplaces, 2 Fountains, Exposed Beam Ceilings, Quality Built! Stunning Wood Windows replaced 2018! Nestled in the trees creating a private Backyard Oasis, with Detached Spa and Manicured grounds! Media, Air Conditioned Solarium, 4 Car Garage with new cedar doors! LED Lighting! Appliances replaced 2018! Amazing Property!
Location
State TX
County Denton
Community Club House, Gated, Golf, Guarded Entrance, Lake, Perimeter Fencing, Tennis Court(S)
Direction Guarded Community. Appointment required. Show Guard your Business Card & Drivers License. From 2499 turn West on Cross Timbers Rd. Turn Right on Tour 18 Dr. and the home is on the Left. Park in driveway
Rooms
Dining Room 3
Interior
Interior Features Built-in Wine Cooler, Cable TV Available, Central Vacuum, Decorative Lighting, Dry Bar, Flat Screen Wiring, High Speed Internet Available, Multiple Staircases, Smart Home System, Sound System Wiring, Vaulted Ceiling(s), Wet Bar
Heating Central, Natural Gas, Zoned
Cooling Ceiling Fan(s), Central Air, Electric, Zoned
Flooring Carpet, Marble, Stone, Wood
Fireplaces Number 4
Fireplaces Type Decorative, Gas Logs, Gas Starter, Master Bedroom, See Through Fireplace, Stone, Wood Burning
Equipment Intercom
Appliance Built-in Refrigerator, Built-in Coffee Maker, Convection Oven, Dishwasher, Disposal, Double Oven, Electric Oven, Gas Cooktop, Microwave, Plumbed For Gas in Kitchen, Plumbed for Ice Maker, Refrigerator, Trash Compactor, Vented Exhaust Fan, Tankless Water Heater, Gas Water Heater
Heat Source Central, Natural Gas, Zoned
Laundry Electric Dryer Hookup, Full Size W/D Area, Gas Dryer Hookup, Washer Hookup
Exterior
Exterior Feature Balcony, Covered Deck, Covered Patio/Porch, Rain Gutters, Lighting
Garage Spaces 4.0
Fence Wrought Iron, Rock/Stone
Pool Gunite, Heated, Infinity, In Ground, Salt Water, Separate Spa/Hot Tub, Pool Sweep, Water Feature
Community Features Club House, Gated, Golf, Guarded Entrance, Lake, Perimeter Fencing, Tennis Court(s)
Utilities Available Aerobic Septic, City Water, Individual Gas Meter, Individual Water Meter, Underground Utilities
Waterfront Description Creek
Roof Type Other,Slate,Tile
Total Parking Spaces 4
Garage Yes
Private Pool 1
Building
Lot Description Acreage, Adjacent to Greenbelt, Greenbelt, Irregular Lot, Landscaped, Lrg. Backyard Grass, Many Trees, On Golf Course, Sprinkler System, Subdivision
Story Two
Foundation Slab
Level or Stories Two
Structure Type Stucco
Schools
Elementary Schools Hilltop
Middle Schools Argyle
High Schools Argyle
School District Argyle Isd
Others
Restrictions No Livestock
Ownership of record
Acceptable Financing Cash, Conventional
Listing Terms Cash, Conventional
Financing Conventional
Special Listing Condition Aerial Photo, Survey Available
Read Less
Want to know what your home might be worth? Contact us for a FREE valuation!

Our team is ready to help you sell your home for the highest possible price ASAP

©2024 North Texas Real Estate Information Systems.
Bought with Tonia Stevens • LIV Realty, LLC

GET MORE INFORMATION





