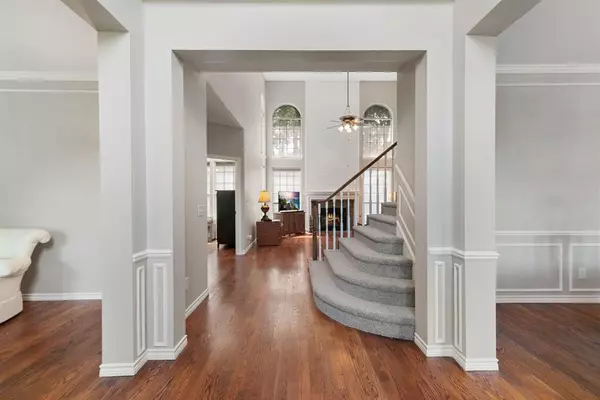$460,000
For more information regarding the value of a property, please contact us for a free consultation.
717 Bear Run Drive Grapevine, TX 76051
4 Beds
3 Baths
3,164 SqFt
Key Details
Property Type Single Family Home
Sub Type Single Family Residence
Listing Status Sold
Purchase Type For Sale
Square Footage 3,164 sqft
Price per Sqft $145
Subdivision Glade Crossing Iii Ph I
MLS Listing ID 14387529
Sold Date 08/14/20
Style Traditional
Bedrooms 4
Full Baths 2
Half Baths 1
HOA Fees $5/ann
HOA Y/N Voluntary
Total Fin. Sqft 3164
Year Built 1991
Annual Tax Amount $9,716
Lot Size 9,844 Sqft
Acres 0.226
Property Description
Updated with a beautiful pool in Glade Crossing! Beautiful hardwood floors invite you in & extend throughout the downstairs living areas into the office. Large isl kitchen updated w-42in cabinets, extensive quartz countertops, subway backsplash, c-tile floor, 2 pantries, sink bay window. Open to brkfst area & family rm boasting a shiplap fireplace wall. Powder bath w-pool access. Wet bar-butlers pantry. Oversize utility rm. Upstairs spacious master suite has sitting area w-built-ins & a fabulously remodeled bath...soaker tub, large shower, and amazing closet space! 3 add'l good sized bdrms, & game rm. AND an inviting backyard oasis complete w-pebble tec pool, cov'd patio plumbed w-gas. GCISD & easy DFW access.
Location
State TX
County Tarrant
Direction From 121 go East on Hall-Johnson, Left on Preston Pl, Left on Windswept, Left on Sabel Ridge, Right on Bear Run
Rooms
Dining Room 2
Interior
Interior Features Cable TV Available, Decorative Lighting, High Speed Internet Available, Vaulted Ceiling(s), Wet Bar
Heating Central, Natural Gas, Zoned
Cooling Ceiling Fan(s), Central Air, Electric, Zoned
Flooring Carpet, Ceramic Tile, Wood
Fireplaces Number 1
Fireplaces Type Gas Logs, Gas Starter
Appliance Dishwasher, Disposal, Electric Cooktop, Electric Oven, Microwave, Plumbed for Ice Maker, Vented Exhaust Fan
Heat Source Central, Natural Gas, Zoned
Laundry Electric Dryer Hookup, Full Size W/D Area, Washer Hookup
Exterior
Exterior Feature Covered Patio/Porch, Rain Gutters
Garage Spaces 2.0
Carport Spaces 2
Fence Wood
Pool Gunite, In Ground, Sport, Pool Sweep
Utilities Available City Sewer, City Water, Curbs, Sidewalk
Roof Type Composition
Total Parking Spaces 2
Garage Yes
Private Pool 1
Building
Lot Description Interior Lot, Landscaped, Lrg. Backyard Grass, Many Trees, Sprinkler System, Subdivision
Story Two
Foundation Slab
Level or Stories Two
Structure Type Brick,Siding
Schools
Elementary Schools Grapevine
Middle Schools Heritage
High Schools Heritage
School District Grapevine-Colleyville Isd
Others
Ownership Jerome & Teresa Watters
Acceptable Financing Cash, Conventional, VA Loan
Listing Terms Cash, Conventional, VA Loan
Financing Conventional
Special Listing Condition Survey Available, Utility Easement
Read Less
Want to know what your home might be worth? Contact us for a FREE valuation!

Our team is ready to help you sell your home for the highest possible price ASAP

©2025 North Texas Real Estate Information Systems.
Bought with Beth Gaskill • Keller Williams Realty-FM
GET MORE INFORMATION





