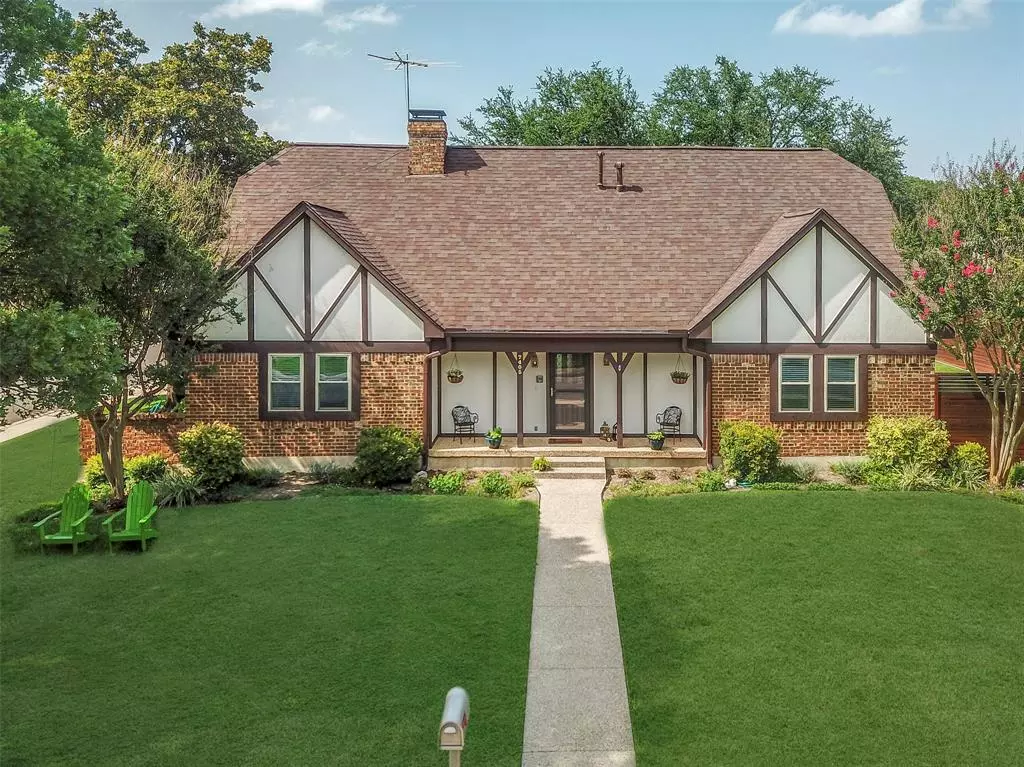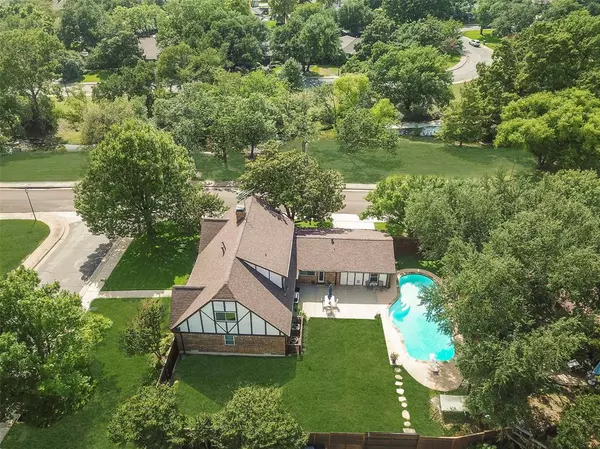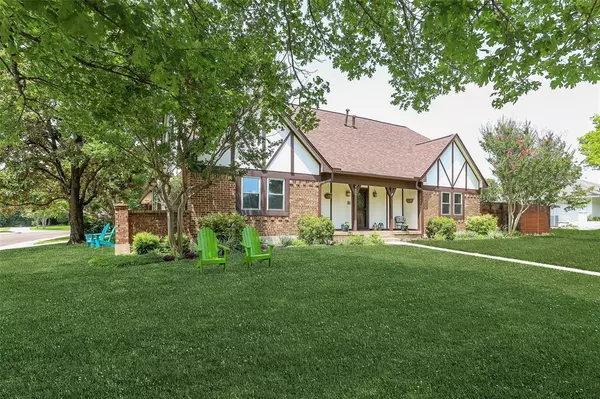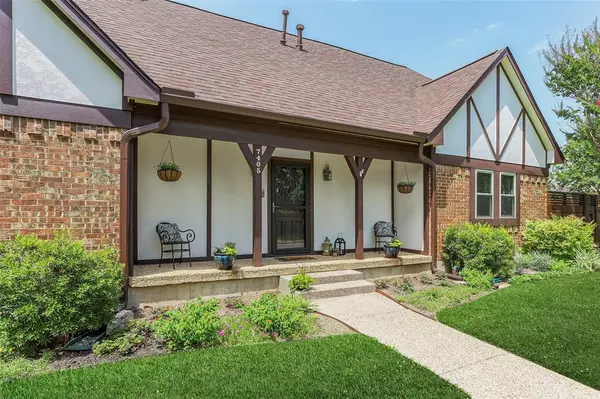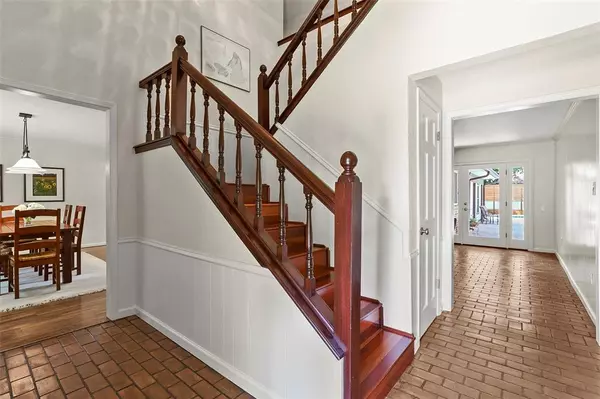$550,000
For more information regarding the value of a property, please contact us for a free consultation.
7405 Lynworth Drive Dallas, TX 75248
5 Beds
4 Baths
2,888 SqFt
Key Details
Property Type Single Family Home
Sub Type Single Family Residence
Listing Status Sold
Purchase Type For Sale
Square Footage 2,888 sqft
Price per Sqft $190
Subdivision Prestonwood Estate
MLS Listing ID 14378032
Sold Date 08/12/20
Style Tudor
Bedrooms 5
Full Baths 3
Half Baths 1
HOA Y/N None
Total Fin. Sqft 2888
Year Built 1968
Annual Tax Amount $10,506
Lot Size 0.295 Acres
Acres 0.295
Lot Dimensions 121x106
Property Description
This beautifully updated and well-maintained Prestonwood 5 bedroom, 3.5 bath charmer rests on large corner lot on a quiet street just a few blocks from coveted Spring Creek Elementary. Step inside to find a versatile floorplan with Master ensuite and guest quarters downstairs; 3 additional bedrooms upstairs. Cozy family room with brick fireplace is open to breakfast room with incredible views of the outdoor living and dining spaces and swimming pool. Updated kitchen with SS appliances, gas range, granite. All baths updated with new tile, countertops, fixtures. Beautiful hardwoods and brick throughout zero carpet! Just a short walk to Arapaho Park, Preston Ridge Trail, Fretz Water Park, library, tennis center.
Location
State TX
County Dallas
Community Greenbelt, Park
Direction North on Meandering Way from Beltline; left onto Lynworth; home is at the end of the block on right.
Rooms
Dining Room 2
Interior
Interior Features Cable TV Available, Decorative Lighting, High Speed Internet Available, Paneling
Heating Central, Natural Gas
Cooling Ceiling Fan(s), Central Air, Electric
Flooring Brick/Adobe, Ceramic Tile, Wood
Fireplaces Number 1
Fireplaces Type Brick, Gas Starter
Appliance Built-in Refrigerator, Dishwasher, Electric Oven, Gas Cooktop, Gas Range, Ice Maker, Microwave, Plumbed For Gas in Kitchen, Plumbed for Ice Maker
Heat Source Central, Natural Gas
Laundry Electric Dryer Hookup, Full Size W/D Area, Washer Hookup
Exterior
Exterior Feature Rain Gutters, Lighting
Garage Spaces 2.0
Fence Wood
Community Features Greenbelt, Park
Utilities Available City Sewer, City Water
Roof Type Composition
Total Parking Spaces 2
Garage Yes
Private Pool 1
Building
Lot Description Corner Lot, Sprinkler System
Story Two
Foundation Pillar/Post/Pier
Level or Stories Two
Structure Type Brick
Schools
Elementary Schools Spring Creek
Middle Schools Westwood
High Schools Richardson
School District Richardson Isd
Others
Ownership Ask Agent
Acceptable Financing Cash, Contact Agent, FHA
Listing Terms Cash, Contact Agent, FHA
Financing Conventional
Special Listing Condition Aerial Photo
Read Less
Want to know what your home might be worth? Contact us for a FREE valuation!

Our team is ready to help you sell your home for the highest possible price ASAP

©2024 North Texas Real Estate Information Systems.
Bought with Heather Kobs • Keller Williams Central
GET MORE INFORMATION

