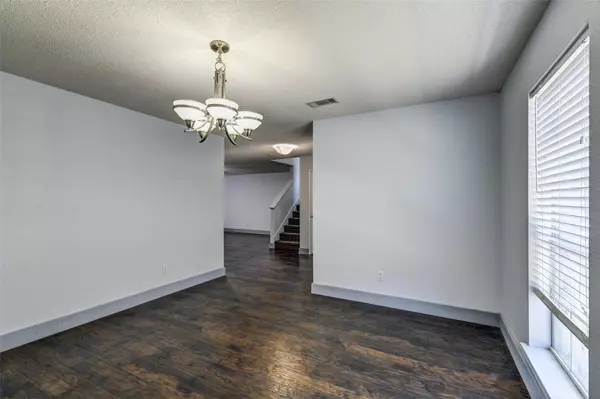$235,000
For more information regarding the value of a property, please contact us for a free consultation.
2653 Saint Andrews Drive Lancaster, TX 75146
4 Beds
3 Baths
2,707 SqFt
Key Details
Property Type Single Family Home
Sub Type Single Family Residence
Listing Status Sold
Purchase Type For Sale
Square Footage 2,707 sqft
Price per Sqft $86
Subdivision Glendover Estates
MLS Listing ID 14409031
Sold Date 09/14/20
Bedrooms 4
Full Baths 3
HOA Fees $12/ann
HOA Y/N Mandatory
Total Fin. Sqft 2707
Year Built 2002
Annual Tax Amount $6,247
Lot Size 0.322 Acres
Acres 0.322
Property Description
BEAUTIFUL UPDATED HOME WITH OPEN FLOOR PLAN, WALK IN CLOSETS, UPDATED APPLIANCES, BATHROOMS GORGEOUS BACKYARD WITH POOL IS PERFECT FOR FAMILY LIFE! MINS FROM HIGHWAYS, SHOPPING AND PARKS. DECORATORS ALLOWANCE AVAILABLE WITH RIGHT OFFER! THIS WONT LAST LONG. BUYER OR BUYERS AGENT TO VERIFY INFORMATION. ALL OFFERS NEED TO BE IN BY WEDNESDAY 7pm. 8-12-2020
Location
State TX
County Dallas
Direction SEE GPS
Rooms
Dining Room 2
Interior
Interior Features Decorative Lighting, High Speed Internet Available
Heating Central, Natural Gas
Cooling Central Air, Electric
Flooring Carpet, Ceramic Tile, Concrete, Laminate, Wood
Fireplaces Number 1
Fireplaces Type Gas Logs
Appliance Dishwasher, Disposal, Gas Cooktop
Heat Source Central, Natural Gas
Exterior
Garage Spaces 2.0
Carport Spaces 2
Fence Wood
Utilities Available Alley, City Sewer, City Water, Curbs, Sidewalk
Roof Type Composition
Garage Yes
Private Pool 1
Building
Lot Description Corner Lot
Story Two
Foundation Slab
Structure Type Brick
Schools
Middle Schools Lancaster
High Schools Lancaster
School District Lancaster Isd
Others
Restrictions Deed
Ownership Micheal Brown
Acceptable Financing Cash, Conventional, FHA
Listing Terms Cash, Conventional, FHA
Financing FHA
Read Less
Want to know what your home might be worth? Contact us for a FREE valuation!

Our team is ready to help you sell your home for the highest possible price ASAP

©2025 North Texas Real Estate Information Systems.
Bought with Alma Rodriguez • G+A Real Estate
GET MORE INFORMATION





