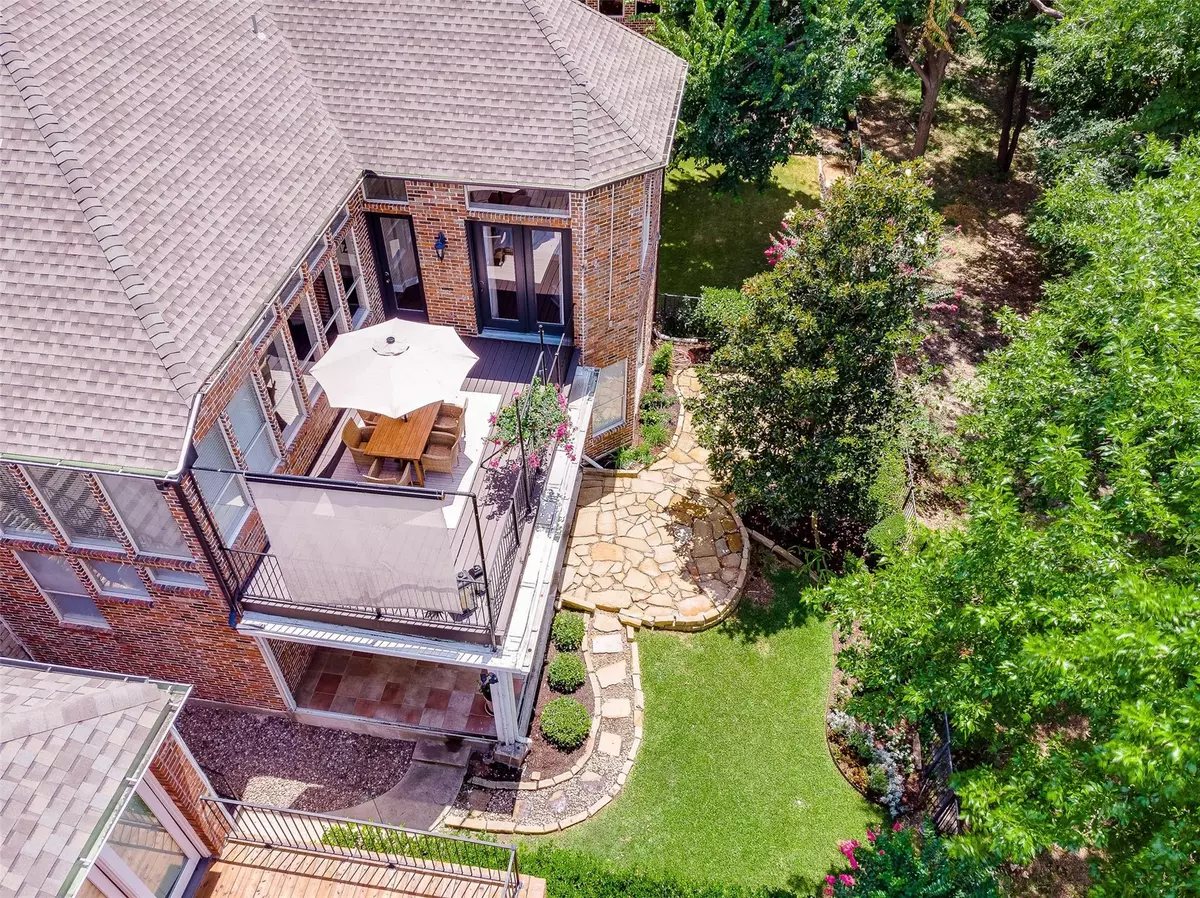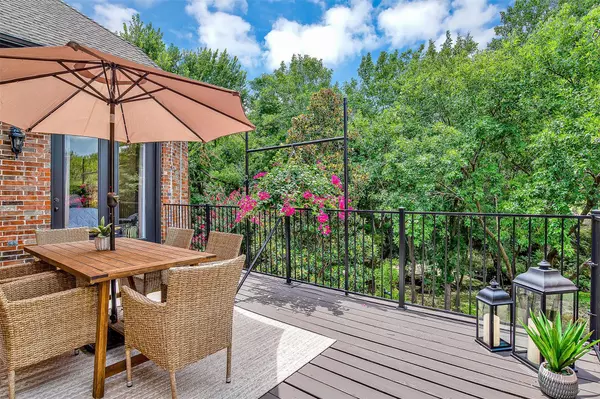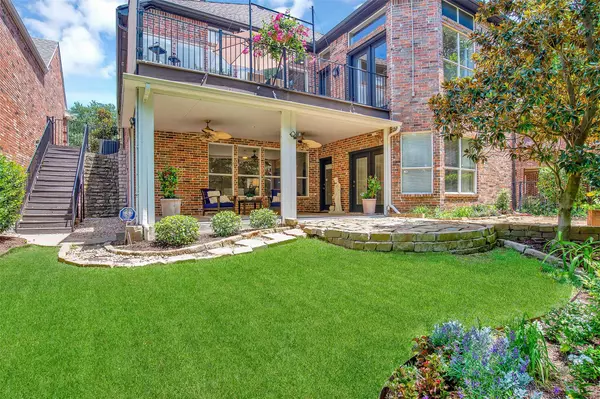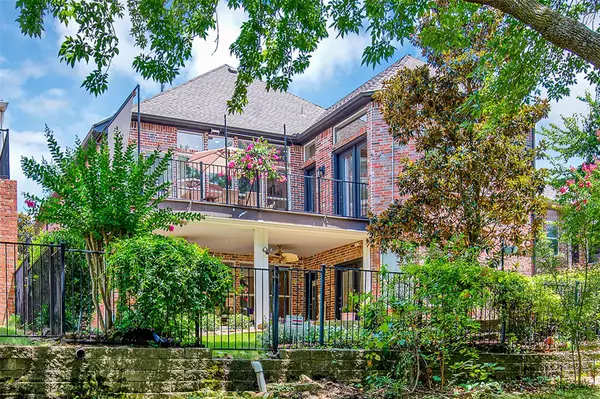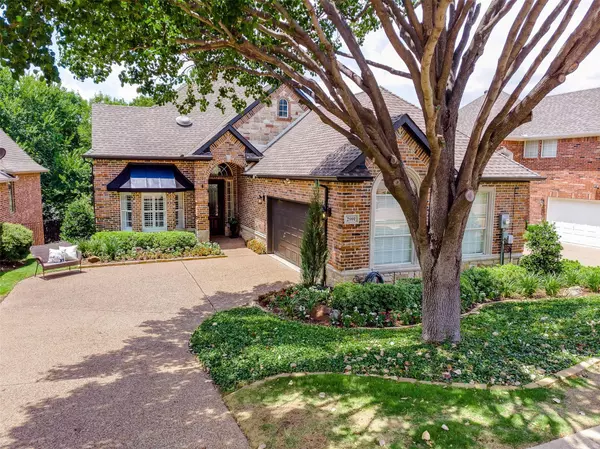$620,000
For more information regarding the value of a property, please contact us for a free consultation.
2901 Greenhill Drive Plano, TX 75093
3 Beds
3 Baths
3,545 SqFt
Key Details
Property Type Single Family Home
Sub Type Single Family Residence
Listing Status Sold
Purchase Type For Sale
Square Footage 3,545 sqft
Price per Sqft $174
Subdivision The Hills At Prestonwood Vi
MLS Listing ID 14396371
Sold Date 09/11/20
Style Traditional
Bedrooms 3
Full Baths 3
HOA Fees $39/ann
HOA Y/N Mandatory
Total Fin. Sqft 3545
Year Built 1998
Annual Tax Amount $11,509
Lot Size 6,534 Sqft
Acres 0.15
Lot Dimensions 50 x 130
Property Description
ULTIMATE LOCATION & RETREAT minutes from Legacy West. Million Dollar views in the heart of W Plano surrounded by 18-Hole Hills Championship Course marked by rolling hills, crystal waterscapes & lush natural foliage. Spectacular deck & covered patio overlooking creek & golf views. Updated w hardwood floors, garage storage, carpet, stainless appliances. Wine cellar. Quartz, granite, upgraded doors. Nest thermostats. Two master suites w large walk-in closets. Media Room. Dedicated Study. New lighting. Walk or ride to Arbor Hills Nature Preserve. Ideal location in DFW with swift access to Dallas N Tollway, I-90, H-121 LBJ & H-35. Just 20 minutes to DFW Airport & Love Field. Experience virtual tour w Matterport 3D.
Location
State TX
County Denton
Community Golf, Greenbelt, Park, Playground
Direction West on GB Turnpike to DNT North. Exit W. Park Blvd, head West. Right onto W Plano Pkwy. Cross over Midway and turn Right onto La Costa Drive, Right onto Columbine & first Left onto Greenhill.
Rooms
Dining Room 2
Interior
Interior Features Cable TV Available, Decorative Lighting, High Speed Internet Available, Sound System Wiring, Vaulted Ceiling(s), Wet Bar
Heating Central, Natural Gas
Cooling Ceiling Fan(s), Central Air, Electric
Flooring Carpet, Ceramic Tile, Wood
Fireplaces Number 1
Fireplaces Type Gas Logs, Gas Starter, Heatilator
Equipment Satellite Dish
Appliance Dishwasher, Disposal, Electric Oven, Gas Cooktop, Microwave, Plumbed for Ice Maker
Heat Source Central, Natural Gas
Laundry Electric Dryer Hookup, Full Size W/D Area, Washer Hookup
Exterior
Exterior Feature Covered Patio/Porch, Private Yard
Garage Spaces 2.0
Carport Spaces 2
Fence Metal
Community Features Golf, Greenbelt, Park, Playground
Utilities Available City Sewer, City Water, Individual Gas Meter, Individual Water Meter
Waterfront Description Creek
Roof Type Composition
Garage Yes
Building
Lot Description Few Trees, Interior Lot, Lrg. Backyard Grass, On Golf Course, Sprinkler System, Subdivision
Story Two
Foundation Slab
Structure Type Brick,Rock/Stone
Schools
Elementary Schools Homestead
Middle Schools Arborcreek
High Schools Hebron
School District Lewisville Isd
Others
Ownership see Agent
Acceptable Financing Cash, Conventional, VA Loan
Listing Terms Cash, Conventional, VA Loan
Financing Conventional
Special Listing Condition Aerial Photo
Read Less
Want to know what your home might be worth? Contact us for a FREE valuation!

Our team is ready to help you sell your home for the highest possible price ASAP

©2025 North Texas Real Estate Information Systems.
Bought with Judi Wright • Ebby Halliday, REALTORS-Frisco
GET MORE INFORMATION

