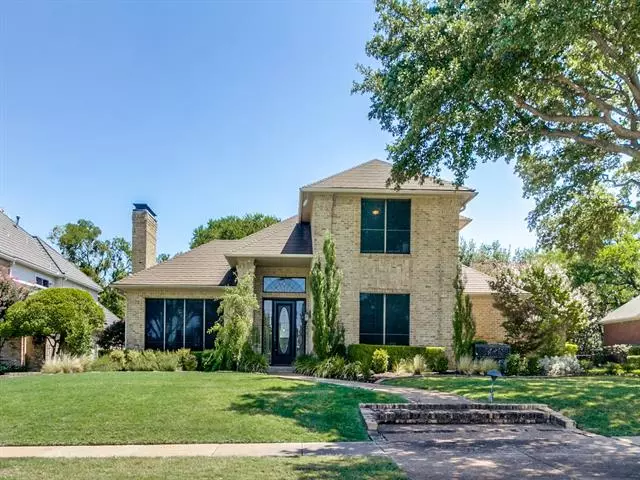$665,000
For more information regarding the value of a property, please contact us for a free consultation.
2512 Pelican Bay Drive Plano, TX 75093
4 Beds
4 Baths
3,585 SqFt
Key Details
Property Type Single Family Home
Sub Type Single Family Residence
Listing Status Sold
Purchase Type For Sale
Square Footage 3,585 sqft
Price per Sqft $185
Subdivision Indian Creek Ph I
MLS Listing ID 14399789
Sold Date 09/02/20
Style Traditional
Bedrooms 4
Full Baths 3
Half Baths 1
HOA Fees $7/ann
HOA Y/N Mandatory
Total Fin. Sqft 3585
Year Built 1986
Annual Tax Amount $11,332
Lot Size 0.290 Acres
Acres 0.29
Property Description
Lovely transitional home with breathtaking views all around! The front overlooks 6th green of Clubs of Prestonwood Hills course. Family room and kitchen overlook the backyard with the natural beauty of a creek surrounded by lush lighted trees & landscaping, flagstone patio, deck & hot tub! Classic design & pride of ownership shows! Many updates including remodeled kitchen, master bath, porcelain tile thruout 1st flr. Two bedrooms down with one used as Study and ensuite full bath. Two bedrooms upstairs with Jack N Jill bath. Upstairs loft currently used as exercise area. Home has HAIL RESISTANT gravel coated steel roof! Tons of storage: walk-in attic & under stairs closet. Plano ISD. Near major hwys, shopping!
Location
State TX
County Collin
Direction Located in West Plano, Indian Creek, Hills at Prestonwood. From Midway, turn west on Pelican Bay Drive. Home will be on the right.
Rooms
Dining Room 2
Interior
Interior Features Cable TV Available, Flat Screen Wiring, High Speed Internet Available, Sound System Wiring, Wet Bar
Heating Central, Natural Gas
Cooling Central Air, Electric
Flooring Carpet, Ceramic Tile, Other
Fireplaces Number 2
Fireplaces Type Gas Logs, Gas Starter
Equipment Intercom
Appliance Convection Oven, Dishwasher, Disposal, Double Oven, Electric Cooktop, Electric Oven, Microwave
Heat Source Central, Natural Gas
Laundry Electric Dryer Hookup, Full Size W/D Area, Gas Dryer Hookup
Exterior
Exterior Feature Covered Patio/Porch, Rain Gutters, Lighting
Garage Spaces 2.0
Utilities Available City Sewer, City Water
Waterfront Description Creek
Roof Type Metal
Garage Yes
Building
Lot Description Interior Lot, Landscaped, Many Trees, Sprinkler System, Subdivision
Story Two
Foundation Slab
Structure Type Brick
Schools
Elementary Schools Barksdale
Middle Schools Renner
High Schools Plano West
School District Plano Isd
Others
Ownership See Agent
Financing Conventional
Read Less
Want to know what your home might be worth? Contact us for a FREE valuation!

Our team is ready to help you sell your home for the highest possible price ASAP

©2025 North Texas Real Estate Information Systems.
Bought with Sally Misner • Keller Williams Realty
GET MORE INFORMATION





