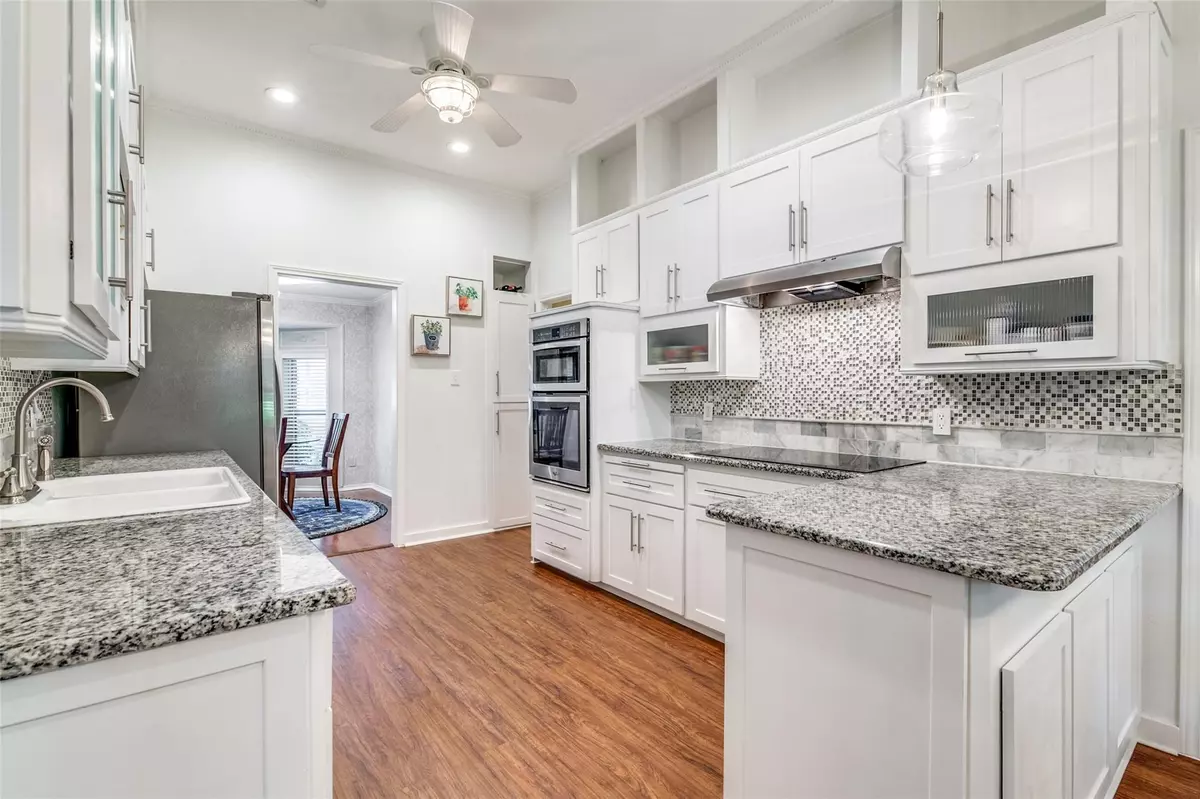$325,000
For more information regarding the value of a property, please contact us for a free consultation.
7924 Hunter Lane North Richland Hills, TX 76182
3 Beds
2 Baths
1,976 SqFt
Key Details
Property Type Single Family Home
Sub Type Single Family Residence
Listing Status Sold
Purchase Type For Sale
Square Footage 1,976 sqft
Price per Sqft $164
Subdivision Fair Oaks Estates Add
MLS Listing ID 14397795
Sold Date 08/21/20
Style Traditional
Bedrooms 3
Full Baths 2
HOA Y/N None
Total Fin. Sqft 1976
Year Built 1987
Annual Tax Amount $3,133
Lot Size 9,016 Sqft
Acres 0.207
Property Description
Must See Beautifully Updated Home*New Roof July 2020*Gorgeous Wood Floors Throughout*Updated Kitchen with Granite Counter-tops, Stainless Steel Appliances, Custom Glass Door Cabinets & more*Big Trees and Wonderfully Landscaped*Updated Decorative Lighting*Split Bedrooms*Updated Master Bathroom with Custom Cabinets & Custom Tile Shower with Custom Shower Glass*Free Standing Claw-footed Bath Tub in Master Bathroom*Hall Bathroom Updated with White Shiplap, Granite Counter-tops, Custom Cabinets & Marble Shower_Tub Back-splash
Location
State TX
County Tarrant
Direction Going North on Davis Blvd., Take Bursey West then North on Hunter Lane. Home will be on the East side of the street.
Rooms
Dining Room 2
Interior
Interior Features Cable TV Available, Decorative Lighting
Heating Central, Electric
Cooling Central Air, Electric
Flooring Ceramic Tile, Wood
Fireplaces Number 1
Fireplaces Type Masonry, Wood Burning
Appliance Dishwasher, Disposal, Electric Cooktop, Electric Oven, Microwave, Plumbed for Ice Maker, Vented Exhaust Fan
Heat Source Central, Electric
Laundry Electric Dryer Hookup, Washer Hookup
Exterior
Exterior Feature Covered Patio/Porch, Rain Gutters, Storage
Garage Spaces 2.0
Fence Wood
Utilities Available City Sewer, City Water
Roof Type Composition
Garage Yes
Building
Lot Description Interior Lot, Landscaped, Lrg. Backyard Grass, Many Trees, Sprinkler System, Subdivision
Story One
Foundation Slab
Structure Type Brick
Schools
Elementary Schools Greenvalle
Middle Schools Northridge
High Schools Birdville
School District Birdville Isd
Others
Ownership Tax Records
Financing Conventional
Read Less
Want to know what your home might be worth? Contact us for a FREE valuation!

Our team is ready to help you sell your home for the highest possible price ASAP

©2025 North Texas Real Estate Information Systems.
Bought with Becca Self • Ebby Halliday, REALTORS
GET MORE INFORMATION





