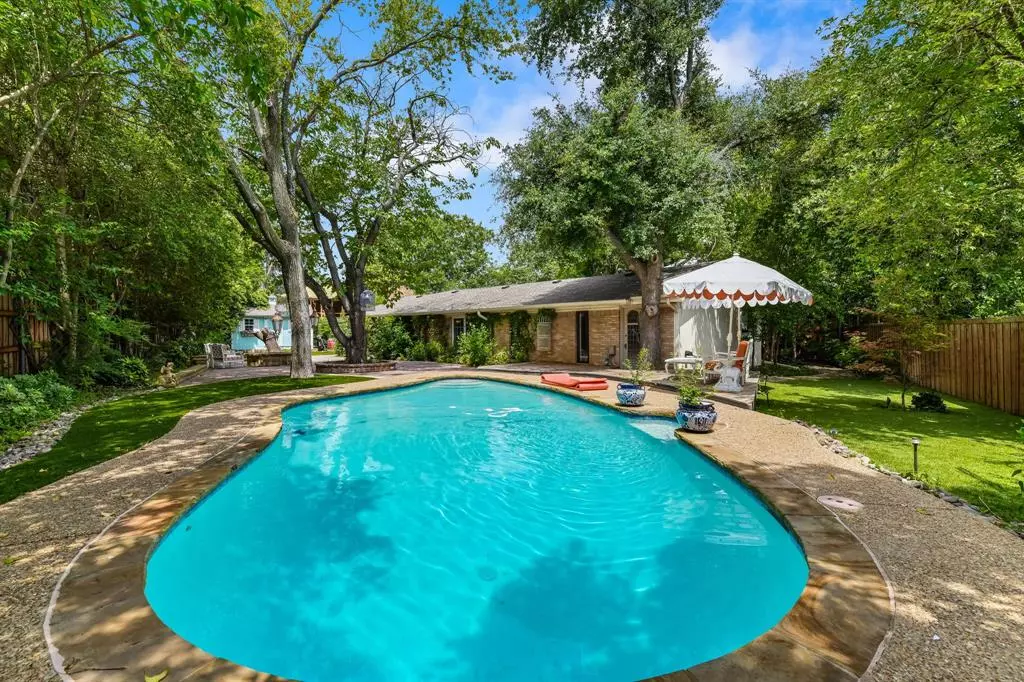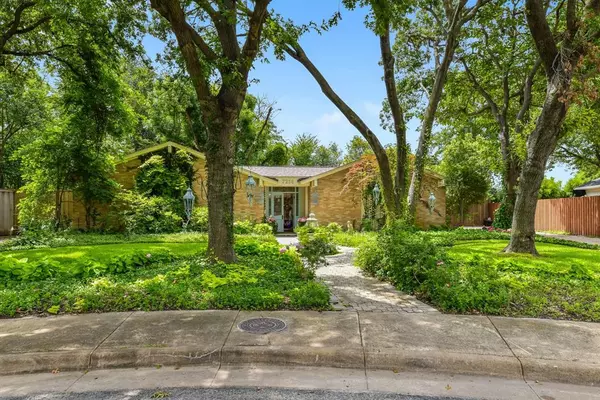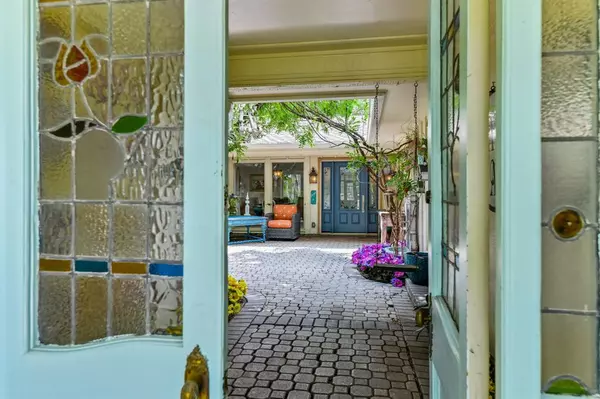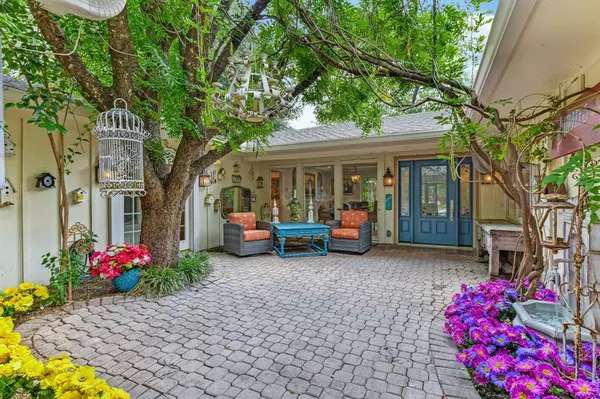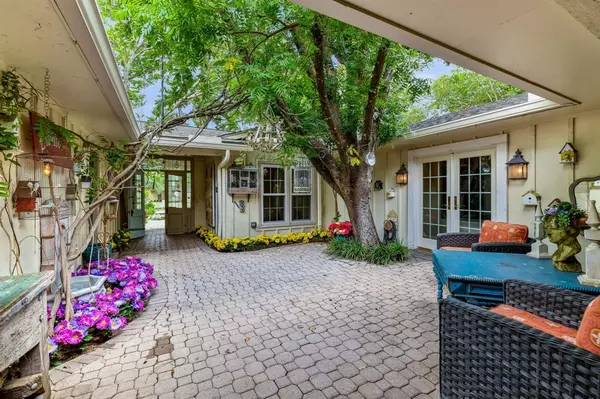$535,000
For more information regarding the value of a property, please contact us for a free consultation.
7256 Fernmeadow Drive Dallas, TX 75248
4 Beds
3 Baths
2,486 SqFt
Key Details
Property Type Single Family Home
Sub Type Single Family Residence
Listing Status Sold
Purchase Type For Sale
Square Footage 2,486 sqft
Price per Sqft $215
Subdivision Prestonwood Estates
MLS Listing ID 14379525
Sold Date 08/19/20
Style Mid-Century Modern,Traditional
Bedrooms 4
Full Baths 2
Half Baths 1
HOA Y/N None
Total Fin. Sqft 2486
Year Built 1969
Annual Tax Amount $11,348
Lot Size 8,799 Sqft
Acres 0.202
Property Description
Come see this gorgeous updated home on one incredible property. This is truly one that you do not want to miss. Once through the front doors into the atrium, you suddenly understand the exquisite beauty of this home. Features include an updated kitchen with artistic details, SS appliances, quartz counters, and tile floors; separate living and dining areas with views to the outside. Walk into the primary bedroom and the just the size and detail alone is enough, then move into the spacious en-suite with access to one of the bedrooms for more closet space makes it even better. However, the icing on the cake is the pool, fire pit, artificial grass, two incredible sheds, and plenty of space to relax and entertain.
Location
State TX
County Dallas
Direction Use GPS
Rooms
Dining Room 2
Interior
Interior Features Cable TV Available, Decorative Lighting, High Speed Internet Available
Heating Central, Natural Gas
Cooling Ceiling Fan(s), Central Air, Electric
Flooring Carpet, Ceramic Tile, Wood
Fireplaces Number 1
Fireplaces Type Brick, Decorative, Gas Starter
Appliance Dishwasher, Disposal, Double Oven, Electric Cooktop, Electric Oven, Electric Range, Microwave, Vented Exhaust Fan, Gas Water Heater
Heat Source Central, Natural Gas
Laundry Full Size W/D Area
Exterior
Exterior Feature Fire Pit, Rain Gutters, Storage
Garage Spaces 1.0
Fence Other, Wood
Pool Gunite, In Ground
Utilities Available City Sewer, City Water
Roof Type Composition
Total Parking Spaces 1
Garage Yes
Private Pool 1
Building
Lot Description Few Trees, Landscaped, Sprinkler System, Subdivision
Story One
Foundation Slab
Level or Stories One
Structure Type Brick
Schools
Elementary Schools Spring Creek
Middle Schools Westwood
High Schools Richardson
School District Richardson Isd
Others
Ownership Ask Agent
Acceptable Financing Cash, Conventional, VA Loan
Listing Terms Cash, Conventional, VA Loan
Financing Conventional
Read Less
Want to know what your home might be worth? Contact us for a FREE valuation!

Our team is ready to help you sell your home for the highest possible price ASAP

©2024 North Texas Real Estate Information Systems.
Bought with Svetlana Grujic • Compass RE Texas, LLC.
GET MORE INFORMATION

