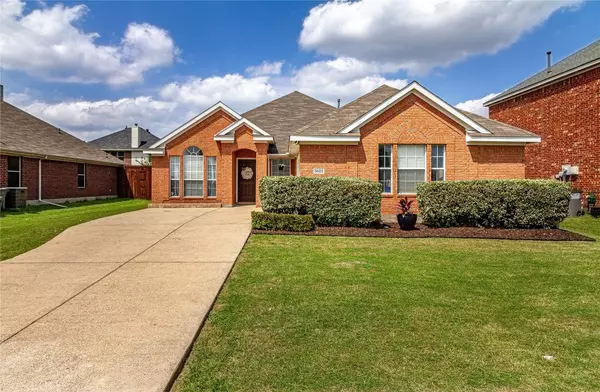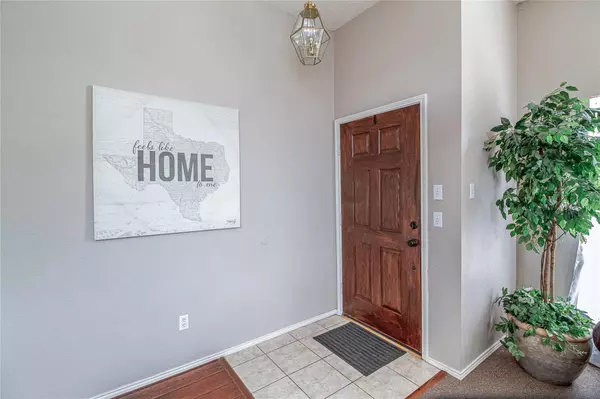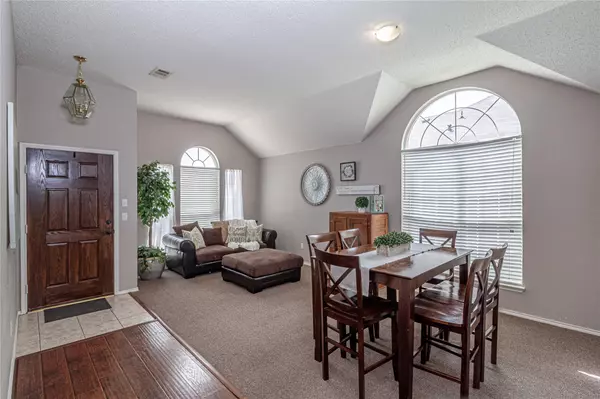$250,000
For more information regarding the value of a property, please contact us for a free consultation.
3602 Oleander Drive Wylie, TX 75098
4 Beds
2 Baths
2,015 SqFt
Key Details
Property Type Single Family Home
Sub Type Single Family Residence
Listing Status Sold
Purchase Type For Sale
Square Footage 2,015 sqft
Price per Sqft $124
Subdivision Mccreary Estates 1
MLS Listing ID 14322070
Sold Date 05/22/20
Style Traditional
Bedrooms 4
Full Baths 2
HOA Fees $22
HOA Y/N Mandatory
Total Fin. Sqft 2015
Year Built 2001
Annual Tax Amount $5,882
Lot Size 7,840 Sqft
Acres 0.18
Property Description
***MULTIPLE OFFERS RECEIVED. OFFER DEADLINE IS SAT, APRIL 25, 2020 at 7 PM. WELCOME HOME!!! Looking for that one home that has it all.. An AWESOME, open floorplan, tasteful features like arched doorways & art niches, PLUS an unbeatable location all within exemplary Wylie ISD??? Look no further! You'll LOVE entertaining from the oversized kitchen with SS apps & wrap around breakfast bar that opens to the spacious family room & breakfast nook! The master suite features his & hers sinks, separate tub & shower plus a great walk in closet AND is split from the guest bedrooms offering that much needed peace and quiet you've been dreaming of! If you enjoy the outdoors you'll the big backyard & neighborhood amenities!
Location
State TX
County Collin
Community Community Pool, Jogging Path/Bike Path, Perimeter Fencing, Playground
Direction East on W PGB Hwy. Merge onto E PGB Hwy. Turn left onto Jupiter Rd. Turn right onto E Plano Pkwy. E Plano Pkwy becomes FM-544. Continue on W FM 544. Turn left onto McCreary Rd. Turn right onto Viburnium Dr. Right onto Goldenrain Dr. Left on Oleander Dr. Home is located on the Left.
Rooms
Dining Room 2
Interior
Interior Features Cable TV Available, Decorative Lighting, High Speed Internet Available, Vaulted Ceiling(s)
Heating Central, Natural Gas
Cooling Ceiling Fan(s), Central Air, Electric
Flooring Carpet, Ceramic Tile, Laminate
Fireplaces Number 1
Fireplaces Type Gas Starter
Appliance Dishwasher, Disposal, Gas Range, Plumbed for Ice Maker, Vented Exhaust Fan
Heat Source Central, Natural Gas
Laundry Full Size W/D Area, Washer Hookup
Exterior
Garage Spaces 2.0
Fence Wood
Community Features Community Pool, Jogging Path/Bike Path, Perimeter Fencing, Playground
Utilities Available City Sewer, City Water, Curbs, Sidewalk, Underground Utilities
Roof Type Composition
Garage Yes
Building
Lot Description Few Trees, Landscaped, Subdivision
Story One
Foundation Slab
Level or Stories One
Structure Type Brick,Wood
Schools
Elementary Schools Groves
Middle Schools Cooper
High Schools Wylie
School District Wylie Isd
Others
Ownership Owner of Record
Acceptable Financing Cash, Conventional, FHA, VA Loan
Listing Terms Cash, Conventional, FHA, VA Loan
Financing Conventional
Special Listing Condition Aerial Photo
Read Less
Want to know what your home might be worth? Contact us for a FREE valuation!

Our team is ready to help you sell your home for the highest possible price ASAP

©2025 North Texas Real Estate Information Systems.
Bought with Erin Burkart • Keller Williams Central
GET MORE INFORMATION





