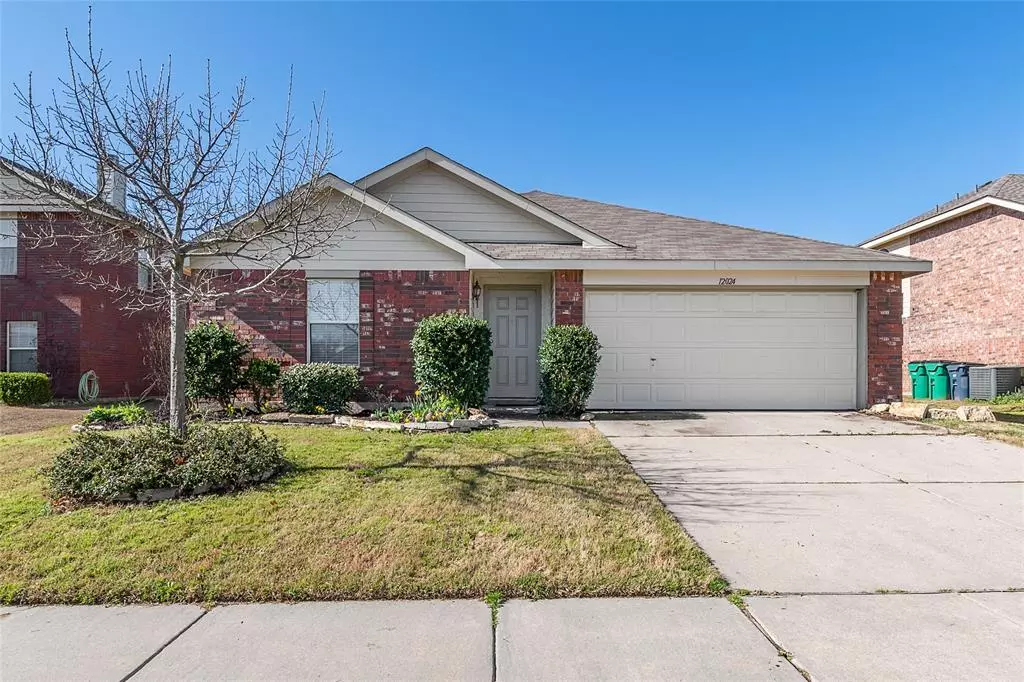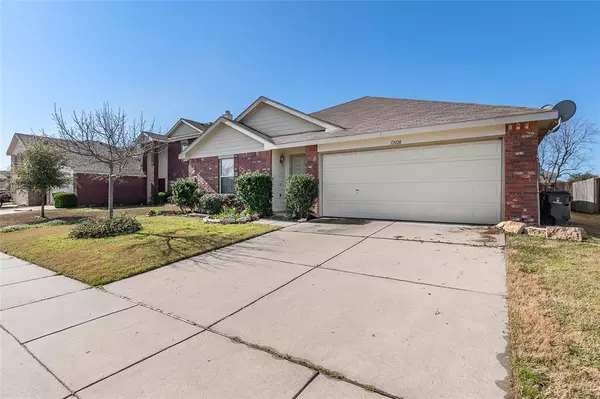$208,500
For more information regarding the value of a property, please contact us for a free consultation.
12024 Shine Avenue Rhome, TX 76078
4 Beds
2 Baths
1,945 SqFt
Key Details
Property Type Single Family Home
Sub Type Single Family Residence
Listing Status Sold
Purchase Type For Sale
Square Footage 1,945 sqft
Price per Sqft $107
Subdivision Shale Creek Sub
MLS Listing ID 14293642
Sold Date 07/01/20
Bedrooms 4
Full Baths 2
HOA Fees $36/qua
HOA Y/N Mandatory
Total Fin. Sqft 1945
Year Built 2007
Annual Tax Amount $3,490
Lot Size 6,316 Sqft
Acres 0.145
Property Description
Affordable country living! Outside of city limit with very low taxes in the highly sought after Northwest School District. Adorable one story 4 bedroom, 2 bath, 2 dining areas with 9 ft ceilings. Spacious kitchen overlooking living area, wood like floors throughout. Kitchen has tile counters and backsplash, with new stainless steel appliances. Master bath has dual sinks, separate shower and garden tub. Living, kitchen, dining and all four bedrooms have vaulted ceilings. Walk-in closets in all bedrooms. Home has been updated, painted, new AC, new roof. Subdivision offers a club house, pool, playground and two private ponds. Tanger Outlet Mall is only a few minutes out. **USDA Property {100% financing avail}
Location
State TX
County Wise
Community Club House, Community Pool, Park
Direction I-35W to 114. West onto 114. Right on S. County Line Rd. Left onto Azure Heights. Right onto Shine. House on left hand side of road.
Rooms
Dining Room 2
Interior
Interior Features Cable TV Available, High Speed Internet Available
Heating Central, Electric
Cooling Central Air, Electric
Flooring Ceramic Tile
Appliance Dishwasher, Disposal, Electric Range, Microwave, Plumbed for Ice Maker, Vented Exhaust Fan, Electric Water Heater
Heat Source Central, Electric
Laundry Electric Dryer Hookup, Full Size W/D Area, Washer Hookup
Exterior
Garage Spaces 2.0
Fence Wood
Community Features Club House, Community Pool, Park
Utilities Available Community Mailbox, Concrete, Co-op Water, Curbs, Individual Water Meter, Sidewalk
Roof Type Composition
Total Parking Spaces 2
Garage Yes
Building
Lot Description Interior Lot, Landscaped, Subdivision
Story One
Foundation Slab
Level or Stories One
Structure Type Brick
Schools
Elementary Schools Prairievie
Middle Schools Chisholmtr
High Schools Northwest
School District Northwest Isd
Others
Restrictions No Known Restriction(s)
Ownership Pamela Spence
Acceptable Financing Cash, Conventional, FHA, USDA Loan, VA Loan
Listing Terms Cash, Conventional, FHA, USDA Loan, VA Loan
Financing VA
Special Listing Condition Survey Available
Read Less
Want to know what your home might be worth? Contact us for a FREE valuation!

Our team is ready to help you sell your home for the highest possible price ASAP

©2025 North Texas Real Estate Information Systems.
Bought with Angel Hallman • Resilient Realty Group LLC
GET MORE INFORMATION





