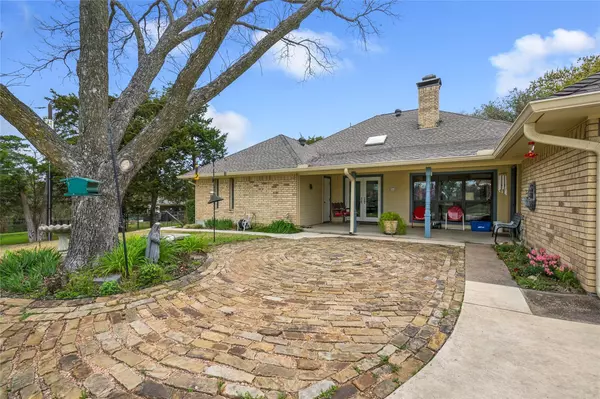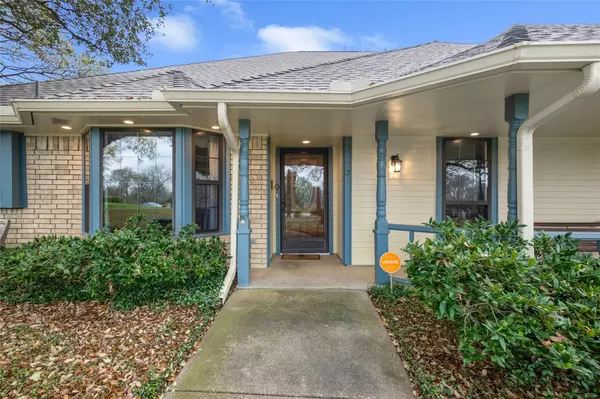$310,000
For more information regarding the value of a property, please contact us for a free consultation.
321 Creekwood Drive Lancaster, TX 75146
4 Beds
3 Baths
2,808 SqFt
Key Details
Property Type Single Family Home
Sub Type Single Family Residence
Listing Status Sold
Purchase Type For Sale
Square Footage 2,808 sqft
Price per Sqft $110
Subdivision Creek Wood Estates
MLS Listing ID 14349183
Sold Date 07/02/20
Style Early American
Bedrooms 4
Full Baths 3
HOA Y/N None
Total Fin. Sqft 2808
Year Built 1983
Annual Tax Amount $7,129
Lot Size 1.122 Acres
Acres 1.122
Property Description
Pristine home located in Creekwood Estates loaded with features, charming exterior, beautifully landscaped with mature trees that welcome you to this home. Recently updated bathrooms featuring over sized shower amenities with ADA accessibility doorways and tons of closet storage. The roof was replaced in 2017. The kitchen features updated tile floors and granite countertops. Inside is a wide open floor plan, with extraordinary amounts of built-in cabinetry, walk-in closets, living and dining open to the living area and sun room. The backyard is brilliantly landscaped featuring a showcase of shrubbery, blooming seasonal flowers paved drive with remote iron fence. This home is a MUST see!
Location
State TX
County Dallas
Direction Follow GPS instructions
Rooms
Dining Room 2
Interior
Interior Features Cable TV Available, High Speed Internet Available, Paneling, Vaulted Ceiling(s), Wainscoting
Heating Central, Electric
Cooling Ceiling Fan(s), Central Air, Electric
Flooring Ceramic Tile, Wood
Fireplaces Number 1
Fireplaces Type Brick, Decorative, Wood Burning
Appliance Dishwasher, Disposal, Double Oven, Electric Cooktop, Electric Oven, Electric Range, Refrigerator
Heat Source Central, Electric
Exterior
Exterior Feature Covered Patio/Porch, Rain Gutters, RV/Boat Parking, Storage
Garage Spaces 2.0
Carport Spaces 1
Fence Wrought Iron
Utilities Available City Sewer, City Water, Curbs
Roof Type Composition
Garage Yes
Building
Lot Description Acreage, Cul-De-Sac, Landscaped, Lrg. Backyard Grass, Many Trees, Sprinkler System, Subdivision
Story One
Foundation Slab
Structure Type Brick
Schools
Elementary Schools Rolling Hills
Middle Schools Gw Carver 6Th Grade
High Schools Lancaster
School District Lancaster Isd
Others
Restrictions None
Ownership George & Joann Denton
Acceptable Financing Cash, Conventional, FHA, Texas Vet, VA Loan
Listing Terms Cash, Conventional, FHA, Texas Vet, VA Loan
Financing FHA
Read Less
Want to know what your home might be worth? Contact us for a FREE valuation!

Our team is ready to help you sell your home for the highest possible price ASAP

©2025 North Texas Real Estate Information Systems.
Bought with Robert Johnson • United Real Estate
GET MORE INFORMATION





