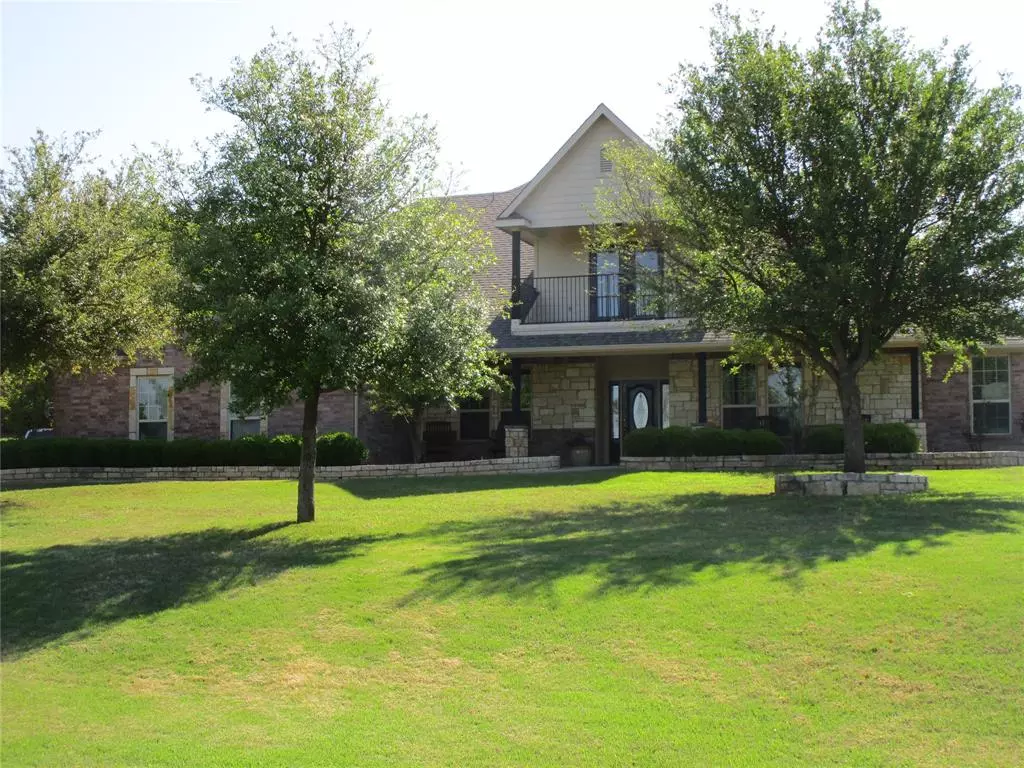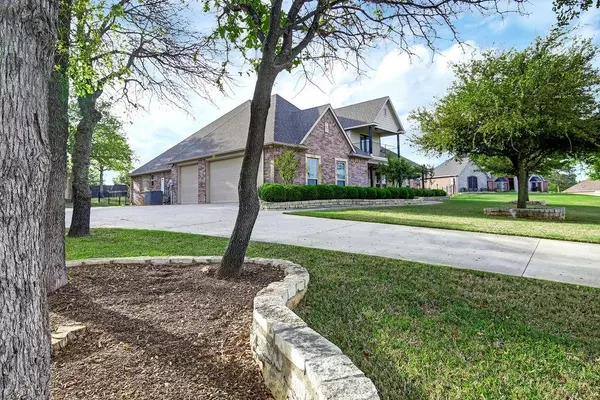$449,900
For more information regarding the value of a property, please contact us for a free consultation.
112 Aurora Vista Trail Aurora, TX 76078
4 Beds
5 Baths
2,952 SqFt
Key Details
Property Type Single Family Home
Sub Type Single Family Residence
Listing Status Sold
Purchase Type For Sale
Square Footage 2,952 sqft
Price per Sqft $152
Subdivision Aurora Vista Ph 1
MLS Listing ID 14319900
Sold Date 05/14/20
Bedrooms 4
Full Baths 4
Half Baths 1
HOA Fees $41/ann
HOA Y/N Mandatory
Total Fin. Sqft 2952
Year Built 2006
Annual Tax Amount $8,243
Lot Size 1.025 Acres
Acres 1.025
Property Description
Upgraded Custom Home~Guest House or Mancave w. A.C. and Electric~ 1 Acre~ Radiant Barrier= Low Utility Bills!!! Luxury at its finest nestled on an acre with enormous sized trees sitting on a hill for breathtaking views. Kitchen boasts granite countertops, double ovens, gas stove overlooking the living room with cathedral ceilings and custom stone on the fireplace and hardwood flooring. Massive sized bedrooms, private study, balcony upstairs to sip coffee in the mornings in one of the secondary bedrooms. Guesthouse has full bathroom w.airconditioning and is currently used as a workshop. Covered back porch for extra privacy.The sellers have taken pride in ownership and upgrades inside will reflect it on its own.
Location
State TX
County Wise
Direction 287North to 114 West turn left, Old Base Road turn left, Aurora Vista Trail turn left.
Rooms
Dining Room 1
Interior
Interior Features Decorative Lighting, Vaulted Ceiling(s)
Heating Central, Natural Gas
Cooling Ceiling Fan(s), Central Air, Electric
Flooring Carpet, Ceramic Tile, Wood
Fireplaces Number 1
Fireplaces Type Gas Starter, Masonry, Wood Burning
Appliance Dishwasher, Disposal, Double Oven, Electric Oven, Gas Cooktop, Microwave, Plumbed For Gas in Kitchen, Plumbed for Ice Maker, Vented Exhaust Fan
Heat Source Central, Natural Gas
Exterior
Exterior Feature Covered Patio/Porch
Garage Spaces 5.0
Fence Wrought Iron
Utilities Available Concrete, Septic, Underground Utilities, Well
Roof Type Composition
Total Parking Spaces 5
Garage Yes
Building
Lot Description Few Trees, Interior Lot, Landscaped, Subdivision
Story Two
Foundation Slab
Level or Stories Two
Structure Type Brick
Schools
Elementary Schools Sevenhills
Middle Schools Chisholmtr
High Schools Northwest
School District Northwest Isd
Others
Ownership Parkey
Financing Conventional
Read Less
Want to know what your home might be worth? Contact us for a FREE valuation!

Our team is ready to help you sell your home for the highest possible price ASAP

©2025 North Texas Real Estate Information Systems.
Bought with Cindy Frye • Keller Williams Realty
GET MORE INFORMATION





