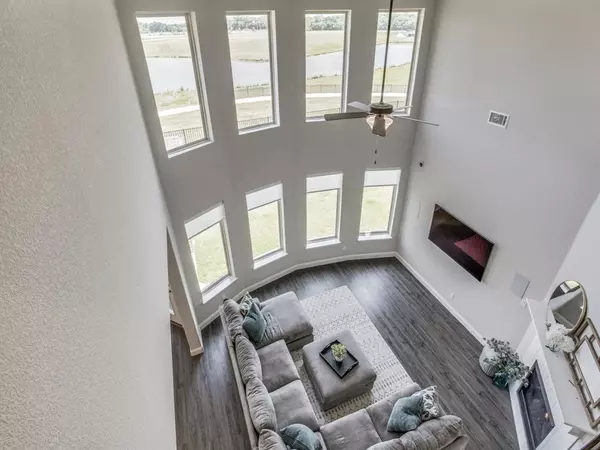$519,000
For more information regarding the value of a property, please contact us for a free consultation.
2008 Binns Drive Mckinney, TX 75071
5 Beds
4 Baths
4,169 SqFt
Key Details
Property Type Single Family Home
Sub Type Single Family Residence
Listing Status Sold
Purchase Type For Sale
Square Footage 4,169 sqft
Price per Sqft $124
Subdivision Auburn Hills Ph 1B
MLS Listing ID 14339119
Sold Date 06/24/20
Style Traditional
Bedrooms 5
Full Baths 4
HOA Fees $62/ann
HOA Y/N Mandatory
Total Fin. Sqft 4169
Year Built 2019
Annual Tax Amount $2,008
Lot Size 8,015 Sqft
Acres 0.184
Property Description
POND VIEW. PROSPER ISD! 2019 energy-efficient home. Greet guests with an amazing grand foyer, defined by volume ceilings and the curved staircase. The open-concept layout features Master Bedroom and Secondary Bedroom with Full Bath on the main level, as well as a game and media room, with built-in bar, 3 beds and 2 full baths upstairs. This ideally-located community will feature a variety of amenities including hike and bike trails, a community lake, lushly-landscaped green spaces, pond, sport's court, hike and bike trails and an amenity center with pool. No PID or MUD Taxes. On-Site Elementary School!
Location
State TX
County Collin
Community Community Pool, Greenbelt, Jogging Path/Bike Path, Lake, Park
Direction From Hwy 75, go west on 380-W. University Dr. past the Baylor Scott and White Medical Center. The entrance to the community is N of 380 at Gray Branch Road-Auburn Hills Parkway. Go N on Auburn Hills Parkway and take a right on Port Vale Drive.
Rooms
Dining Room 2
Interior
Interior Features Decorative Lighting, High Speed Internet Available, Smart Home System, Wet Bar
Heating Central, Electric
Cooling Ceiling Fan(s), Central Air, Electric
Flooring Carpet, Ceramic Tile
Fireplaces Number 1
Fireplaces Type Decorative, Gas Logs, Gas Starter
Appliance Dishwasher, Disposal, Electric Oven, Gas Cooktop, Microwave, Plumbed for Ice Maker, Refrigerator
Heat Source Central, Electric
Exterior
Exterior Feature Covered Patio/Porch, Rain Gutters, Lighting
Garage Spaces 2.0
Fence Wrought Iron
Community Features Community Pool, Greenbelt, Jogging Path/Bike Path, Lake, Park
Utilities Available City Sewer, City Water, Curbs, Individual Gas Meter, Sidewalk
Roof Type Composition
Parking Type 2-Car Single Doors, Garage Door Opener, Garage Faces Front
Total Parking Spaces 2
Garage Yes
Building
Lot Description Greenbelt, Landscaped, Sprinkler System, Subdivision, Water/Lake View
Story Two
Foundation Slab
Level or Stories Two
Structure Type Brick,Rock/Stone
Schools
Elementary Schools John A Baker
Middle Schools Bill Hays
High Schools Prosper
School District Prosper Isd
Others
Ownership See CAD
Acceptable Financing Cash, Conventional, FHA, VA Loan
Listing Terms Cash, Conventional, FHA, VA Loan
Financing Conventional
Read Less
Want to know what your home might be worth? Contact us for a FREE valuation!

Our team is ready to help you sell your home for the highest possible price ASAP

©2024 North Texas Real Estate Information Systems.
Bought with Adam Lile • Robert Elliott and Associates

GET MORE INFORMATION





