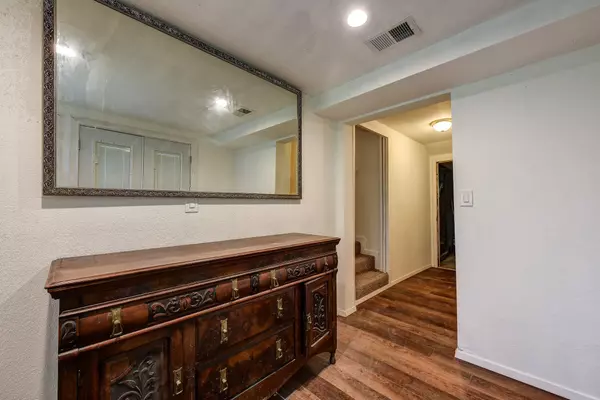$389,000
For more information regarding the value of a property, please contact us for a free consultation.
2936 Peninsula Drive Grapevine, TX 76051
4 Beds
4 Baths
2,671 SqFt
Key Details
Property Type Single Family Home
Sub Type Single Family Residence
Listing Status Sold
Purchase Type For Sale
Square Footage 2,671 sqft
Price per Sqft $145
Subdivision Placid-Peninsula Addition
MLS Listing ID 14323600
Sold Date 06/15/20
Style Split Level
Bedrooms 4
Full Baths 4
HOA Y/N None
Total Fin. Sqft 2671
Year Built 1983
Annual Tax Amount $543
Lot Size 0.640 Acres
Acres 0.64
Property Description
Rustic Lakeside Cabin in Carroll ISD. 2 Story, 4 bedrooms, 4 baths, home backs to Labrador Bay pond and Grapevine Lake Corps of Engineers property. House sits on .26 acre lot with a second lot in the back of .38 acres for a total of .64 acres! Walk to two Lake Grapevine parks. Enjoy great room with living, dining, kitchen and 8 foot bar with an office nook, ample master suite and bath, plus laundry, guest bath and 2 other bedrooms. Large 40X16 deck upstairs looking out over the forest and pond. Downstairs has 1000 sq. ft. mother-in-law apartment with kitchen dining combo and laundry, 2 full baths, bedroom with large closet and bonus room. Large rear deck and parking for 10 cars, RV in driveway. Storage shed.
Location
State TX
County Tarrant
Community Boat Ramp
Direction From 114 go N on Kimball past Meadowmere Park, N on Red Bird, left on Peninsula and property is 5th home on right after curve & backs to corp of engineer lake trails and Labrador Bay pond.
Rooms
Dining Room 2
Interior
Interior Features Cable TV Available, High Speed Internet Available, Vaulted Ceiling(s)
Heating Central, Electric, Zoned
Cooling Ceiling Fan(s), Central Air, Electric, Zoned
Flooring Brick/Adobe, Carpet, Vinyl
Fireplaces Type Metal, Wood Burning
Appliance Dishwasher, Disposal, Electric Cooktop, Electric Oven, Electric Range, Plumbed for Ice Maker, Electric Water Heater
Heat Source Central, Electric, Zoned
Laundry Electric Dryer Hookup, Full Size W/D Area, Washer Hookup
Exterior
Exterior Feature Covered Deck
Garage Spaces 2.0
Fence Wire, Wood
Community Features Boat Ramp
Utilities Available Asphalt, City Sewer, City Water, Individual Gas Meter, Individual Water Meter, Overhead Utilities
Roof Type Composition
Garage Yes
Building
Lot Description Acreage, Greenbelt, Many Trees, Subdivision
Story Two
Foundation Other
Level or Stories Two
Structure Type Siding,Wood
Schools
Elementary Schools Johnson
Middle Schools Carroll
High Schools Carroll
School District Carroll Isd
Others
Restrictions Deed
Ownership Candace Akins
Acceptable Financing Cash, Conventional, VA Loan
Listing Terms Cash, Conventional, VA Loan
Financing Conventional
Special Listing Condition Deed Restrictions, Flowage Easement, Survey Available, Utility Easement, Verify Flood Insurance
Read Less
Want to know what your home might be worth? Contact us for a FREE valuation!

Our team is ready to help you sell your home for the highest possible price ASAP

©2025 North Texas Real Estate Information Systems.
Bought with Alexa Goodman • RE/MAX DFW Associates
GET MORE INFORMATION





