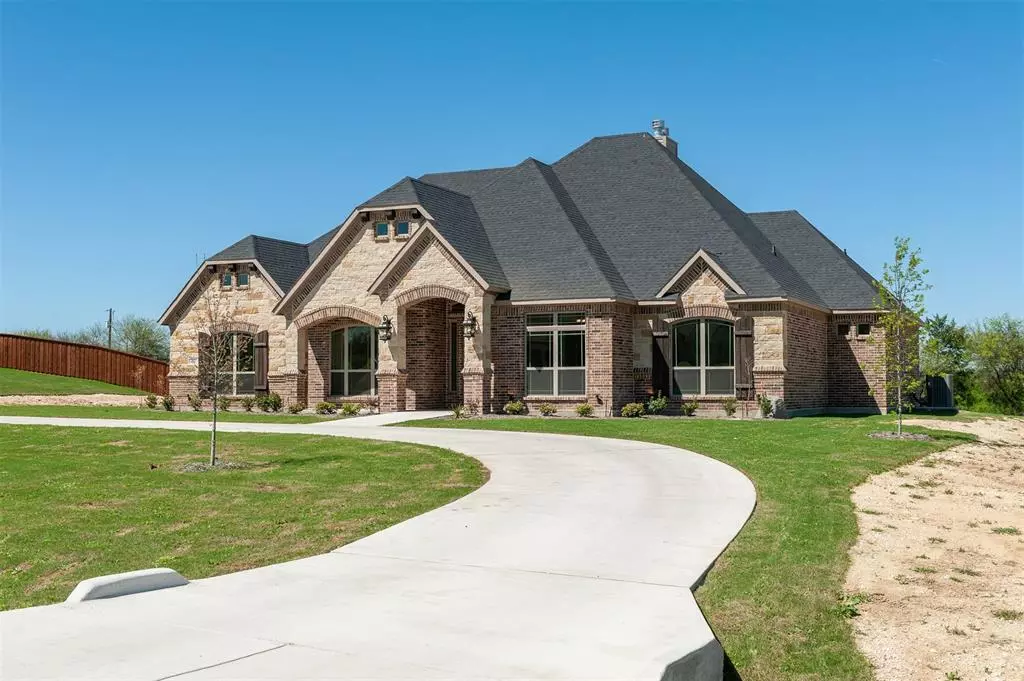$474,900
For more information regarding the value of a property, please contact us for a free consultation.
621 San Saba W Midlothian, TX 76065
4 Beds
4 Baths
3,016 SqFt
Key Details
Property Type Single Family Home
Sub Type Single Family Residence
Listing Status Sold
Purchase Type For Sale
Square Footage 3,016 sqft
Price per Sqft $157
Subdivision La Paz Ranch Ph 2
MLS Listing ID 14308100
Sold Date 05/29/20
Style Traditional
Bedrooms 4
Full Baths 3
Half Baths 1
HOA Fees $29/ann
HOA Y/N Mandatory
Total Fin. Sqft 3016
Year Built 2020
Annual Tax Amount $1,550
Lot Size 1.069 Acres
Acres 1.069
Property Sub-Type Single Family Residence
Property Description
Want a Custom Home where you can entertain both inside & outside, on over an acre with privacy & peacefulness? Open floor plan with finish outs galore that you will love*Relax in the family rm with a stone decorative gas fireplace, over the top extensive crown molding & beautiful warm wood floors*Chef's Gourmet kitchen, walkin pantry, breakfast bar, dble oven, 5 burner gas cooktop & oversized eatin*Even a Study & formal dining*Romantic master suite has custom his & hers closet with builtin cabinets, walkin dble shower, separate vanities & garden tub*Huge patio with fireplace & TV Cabinet*Circle Driveway, 3 car garage, Sprinklers, Tankless Water Heater & Foam Insulation*Cul de sac location, Midlothian Schools
Location
State TX
County Ellis
Direction From Hwy 287, exit FM 663, head south, left on FM 875, left into La Paz, let on San Saba W
Rooms
Dining Room 2
Interior
Interior Features Cable TV Available, Decorative Lighting, Flat Screen Wiring, High Speed Internet Available, Vaulted Ceiling(s)
Heating Central, Electric, Heat Pump
Cooling Ceiling Fan(s), Central Air, Electric, Heat Pump
Flooring Carpet, Ceramic Tile, Wood
Fireplaces Number 2
Fireplaces Type Gas Starter, Stone, Wood Burning
Appliance Dishwasher, Disposal, Double Oven, Electric Range, Gas Cooktop, Microwave, Plumbed for Ice Maker, Vented Exhaust Fan, Tankless Water Heater, Gas Water Heater
Heat Source Central, Electric, Heat Pump
Laundry Electric Dryer Hookup, Full Size W/D Area
Exterior
Exterior Feature Covered Patio/Porch, Fire Pit
Garage Spaces 3.0
Fence Wood
Utilities Available Aerobic Septic, Community Mailbox, Concrete, Co-op Water, Underground Utilities
Roof Type Composition
Total Parking Spaces 3
Garage Yes
Building
Lot Description Acreage, Few Trees, Interior Lot, Sprinkler System, Subdivision
Story One
Foundation Combination
Level or Stories One
Structure Type Brick,Rock/Stone
Schools
Elementary Schools Miller
Middle Schools Frank Seales
High Schools Midlothian
School District Midlothian Isd
Others
Restrictions Deed
Ownership Mystic Oak Homes, Inc.
Acceptable Financing Conventional, FHA, VA Loan
Listing Terms Conventional, FHA, VA Loan
Financing VA
Special Listing Condition Deed Restrictions
Read Less
Want to know what your home might be worth? Contact us for a FREE valuation!

Our team is ready to help you sell your home for the highest possible price ASAP

©2025 North Texas Real Estate Information Systems.
Bought with Lawanda Grant • The Michael Group Real Estate
GET MORE INFORMATION





