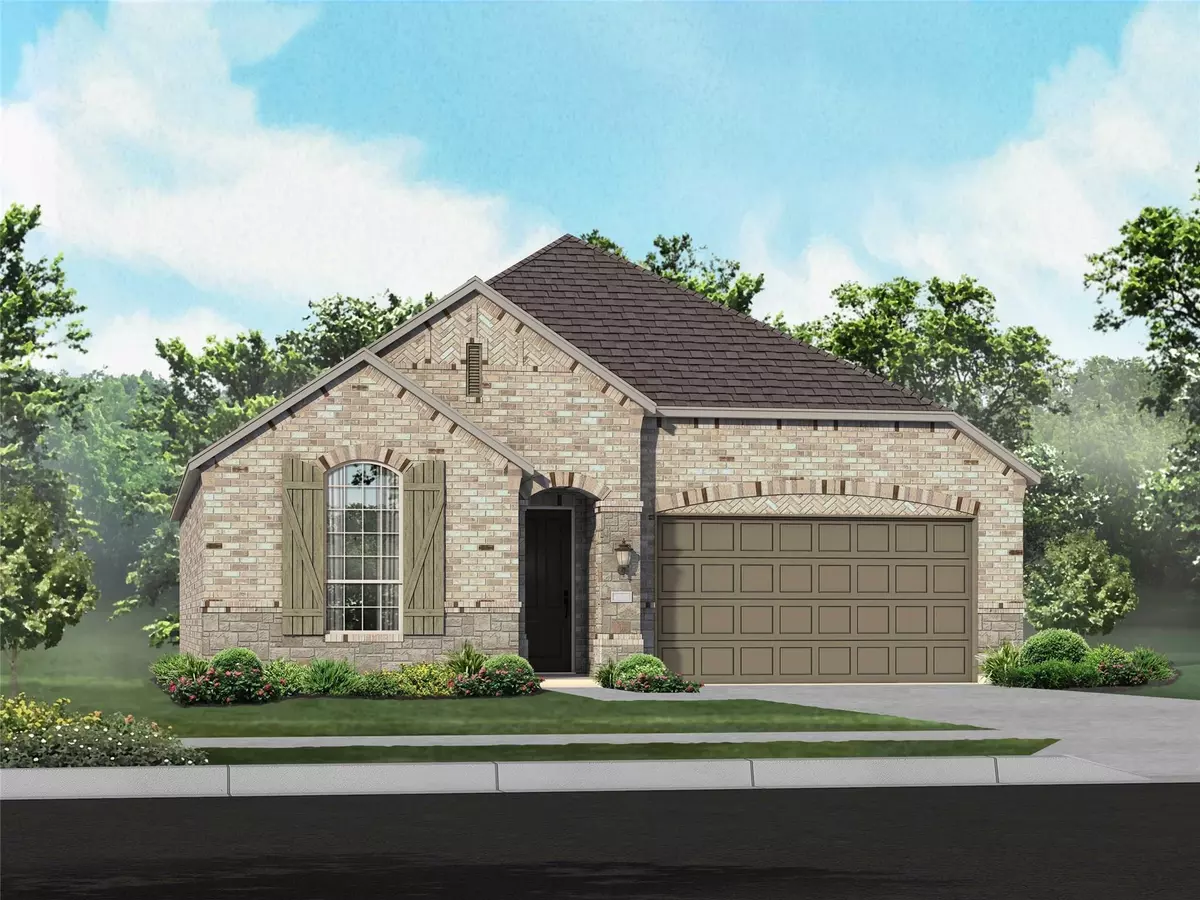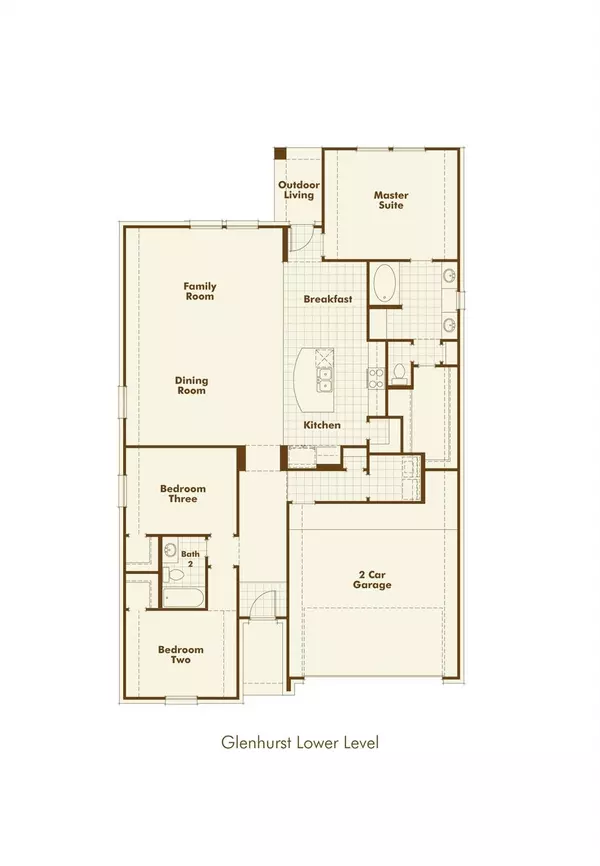$298,000
For more information regarding the value of a property, please contact us for a free consultation.
1723 Wildwood Lane Wylie, TX 75098
3 Beds
2 Baths
1,866 SqFt
Key Details
Property Type Single Family Home
Sub Type Single Family Residence
Listing Status Sold
Purchase Type For Sale
Square Footage 1,866 sqft
Price per Sqft $159
Subdivision Bozman Farms 50S 60S
MLS Listing ID 14243193
Sold Date 05/15/20
Style Traditional
Bedrooms 3
Full Baths 2
HOA Fees $41/ann
HOA Y/N Mandatory
Total Fin. Sqft 1866
Year Built 2019
Lot Size 6,534 Sqft
Acres 0.15
Lot Dimensions 120' x 55'
Property Description
MLS# 14243193 - Built by Highland Homes - Ready Now! ~ 1 story, 3 bedrooms, 2 baths, family room, formal dining, extended covered patio, 2 car garage Welcoming floor plan features, dramatic 11' ceilings, quartz countertops, white cabinets, gas cooktop, built in oven microwave, spacious walk-in pantry, island with sink, stone fireplace, luxury vinyl plank flooring, 8' mahogany front door, carpet & pad upgrade and much more!
Location
State TX
County Collin
Community Community Dock, Community Pool, Jogging Path/Bike Path, Lake, Park, Playground
Direction From George Bush Tollway,Hwy 190. Exit to Highway 78 North.. Travel north on Highway 78 past Woodbridge.. Turn right on Alanis Drive and go until it dead ends at FM 544.. Turn left on FM 544.. Turn right on Collins Boulevard. The models are on the left.
Rooms
Dining Room 2
Interior
Interior Features Cable TV Available, Decorative Lighting, High Speed Internet Available
Heating Central, Natural Gas, Zoned
Cooling Ceiling Fan(s), Central Air, Electric, Zoned
Flooring Carpet, Ceramic Tile, Vinyl
Fireplaces Number 1
Fireplaces Type Gas Logs, Heatilator, Stone
Appliance Dishwasher, Disposal, Electric Oven, Gas Cooktop, Microwave, Plumbed For Gas in Kitchen, Plumbed for Ice Maker, Vented Exhaust Fan
Heat Source Central, Natural Gas, Zoned
Laundry Electric Dryer Hookup, Full Size W/D Area, Washer Hookup
Exterior
Exterior Feature Covered Patio/Porch, Rain Gutters
Garage Spaces 2.0
Fence Metal, Wood
Community Features Community Dock, Community Pool, Jogging Path/Bike Path, Lake, Park, Playground
Utilities Available City Sewer, City Water, Community Mailbox, Curbs, Individual Gas Meter, Individual Water Meter, Sidewalk
Roof Type Composition
Garage Yes
Building
Lot Description Interior Lot, Landscaped, Sprinkler System, Subdivision
Story One
Foundation Slab
Level or Stories One
Structure Type Brick,Wood
Schools
Elementary Schools Wally Watkins
Middle Schools Burnett
High Schools Wylie East
School District Wylie Isd
Others
Ownership Highland Homes
Acceptable Financing Cash, Conventional, FHA, Other, Texas Vet, VA Loan
Listing Terms Cash, Conventional, FHA, Other, Texas Vet, VA Loan
Financing Conventional
Read Less
Want to know what your home might be worth? Contact us for a FREE valuation!

Our team is ready to help you sell your home for the highest possible price ASAP

©2025 North Texas Real Estate Information Systems.
Bought with Carey Mainord • RE/MAX Lakefront
GET MORE INFORMATION





