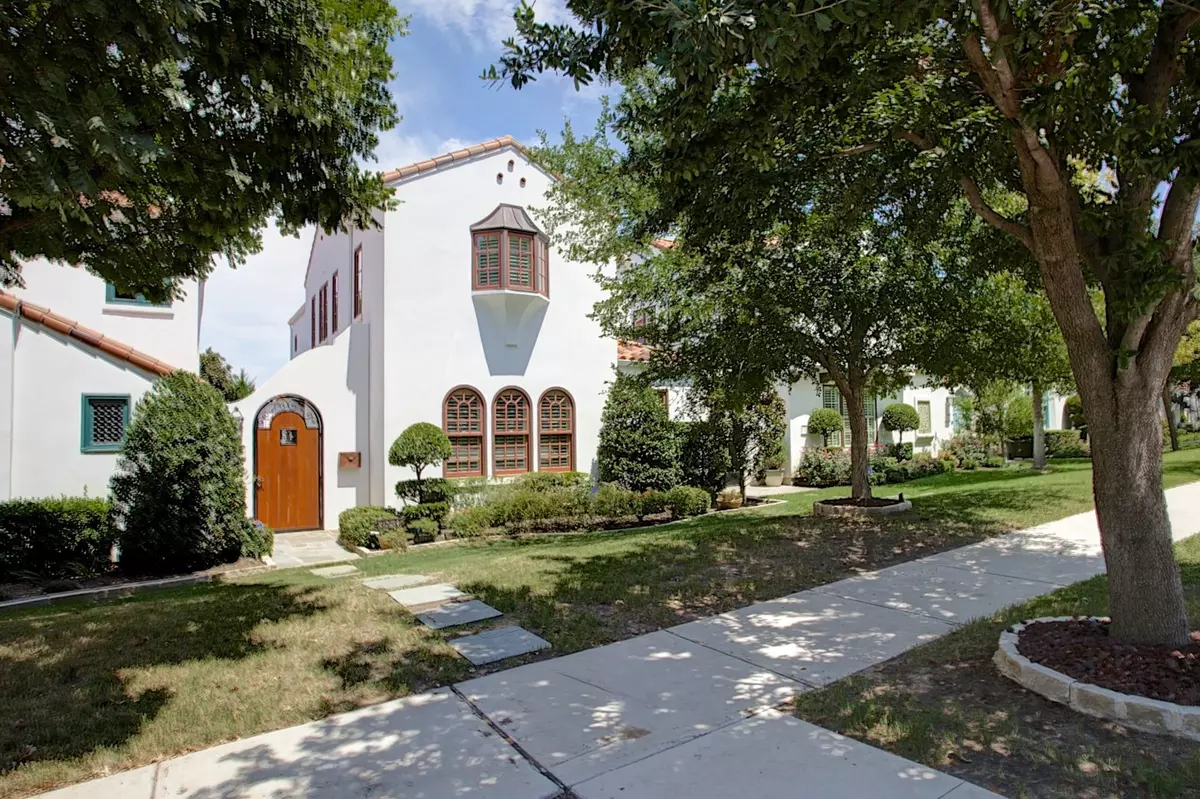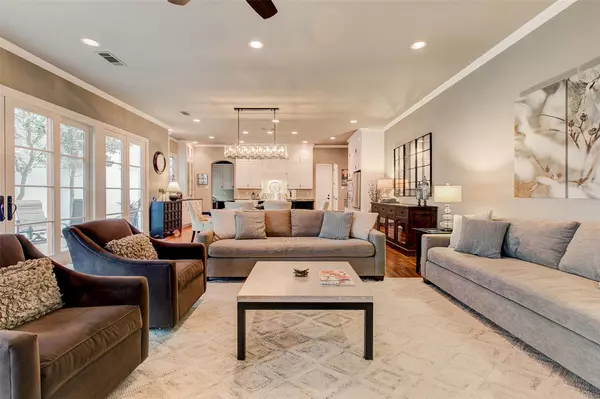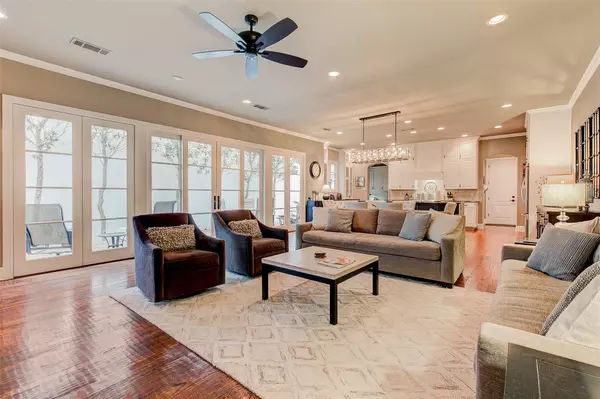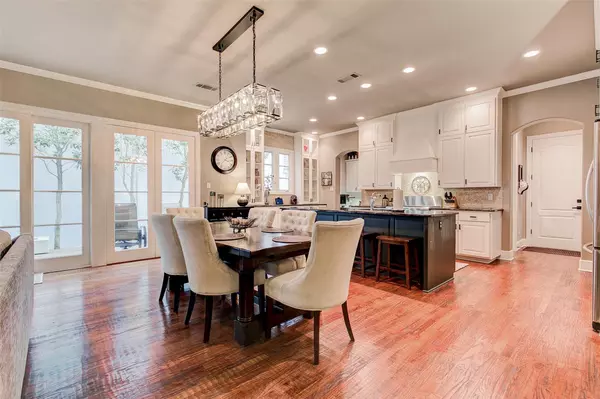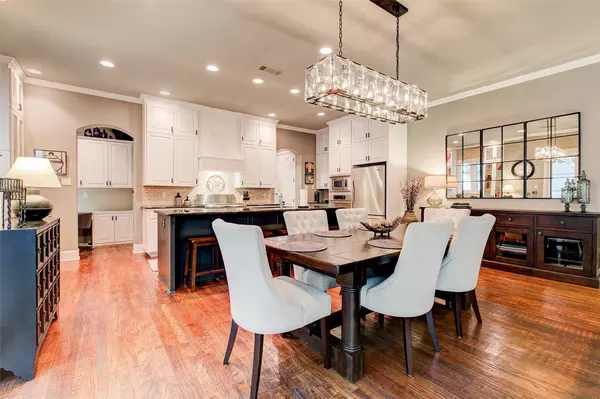$709,900
For more information regarding the value of a property, please contact us for a free consultation.
3840 Mattison Avenue Fort Worth, TX 76107
3 Beds
4 Baths
3,146 SqFt
Key Details
Property Type Single Family Home
Sub Type Single Family Residence
Listing Status Sold
Purchase Type For Sale
Square Footage 3,146 sqft
Price per Sqft $225
Subdivision Tipton Place Add
MLS Listing ID 14274544
Sold Date 03/19/20
Style Mediterranean
Bedrooms 3
Full Baths 3
Half Baths 1
HOA Fees $33/ann
HOA Y/N Mandatory
Total Fin. Sqft 3146
Year Built 2006
Lot Dimensions tbv
Property Description
Stunning Spanish Revival Style home on zero lot line built 2006 by Village Homes.Fabulous Open floorplan with Master Bedroom on the First Level! Features includes high ceilings, handscraped wood floors, open kitchen living area is wonderful for entertaining!The kitchen boasts a large island work&eating bar, wine fridge, abundant cabinetry, pantry, Kitchen Aid Appliances, 6 Burner Gas Cooktop, granite counters,and adjacent office.Quality built with Marvin Windows. Patio Sliding Doors open onto a large private courtyard patio. The downstairs master suite features spacious bath & large master walk in closet.Each upstairs bedroom has a private bath and large walk in closets. Includes 20x9 attic multipurpose closet.
Location
State TX
County Tarrant
Direction Turn North on Belle Place off of Camp Bowie Blvd. Property is at corner of Belle and Mattison. Second home from the corner on North Side of Mattison
Rooms
Dining Room 1
Interior
Interior Features Built-in Wine Cooler, Cable TV Available, Decorative Lighting, Flat Screen Wiring, High Speed Internet Available
Heating Central, Electric
Cooling Ceiling Fan(s), Central Air, Electric
Flooring Carpet, Ceramic Tile, Stone, Wood
Fireplaces Number 1
Fireplaces Type Gas Logs, Stone
Appliance Dishwasher, Disposal, Electric Oven, Gas Cooktop, Microwave, Plumbed For Gas in Kitchen, Plumbed for Ice Maker, Refrigerator, Vented Exhaust Fan, Gas Water Heater
Heat Source Central, Electric
Laundry Electric Dryer Hookup, Full Size W/D Area, Washer Hookup
Exterior
Exterior Feature Rain Gutters, Lighting, Outdoor Living Center, Private Yard
Garage Spaces 2.0
Fence Other, Wood
Utilities Available Asphalt, City Sewer, City Water, Curbs, Individual Gas Meter, Sidewalk, Underground Utilities
Roof Type Slate,Tile
Garage Yes
Building
Lot Description Few Trees, Interior Lot, Landscaped, No Backyard Grass, Sprinkler System
Story Two
Foundation Combination
Structure Type Stucco
Schools
Elementary Schools N Hi Mt
Middle Schools Stripling
High Schools Arlngtnhts
School District Fort Worth Isd
Others
Restrictions Deed
Ownership OF Record
Acceptable Financing Cash, Conventional
Listing Terms Cash, Conventional
Financing Cash
Read Less
Want to know what your home might be worth? Contact us for a FREE valuation!

Our team is ready to help you sell your home for the highest possible price ASAP

©2025 North Texas Real Estate Information Systems.
Bought with Jackie Prowse • Williams Trew Real Estate
GET MORE INFORMATION

