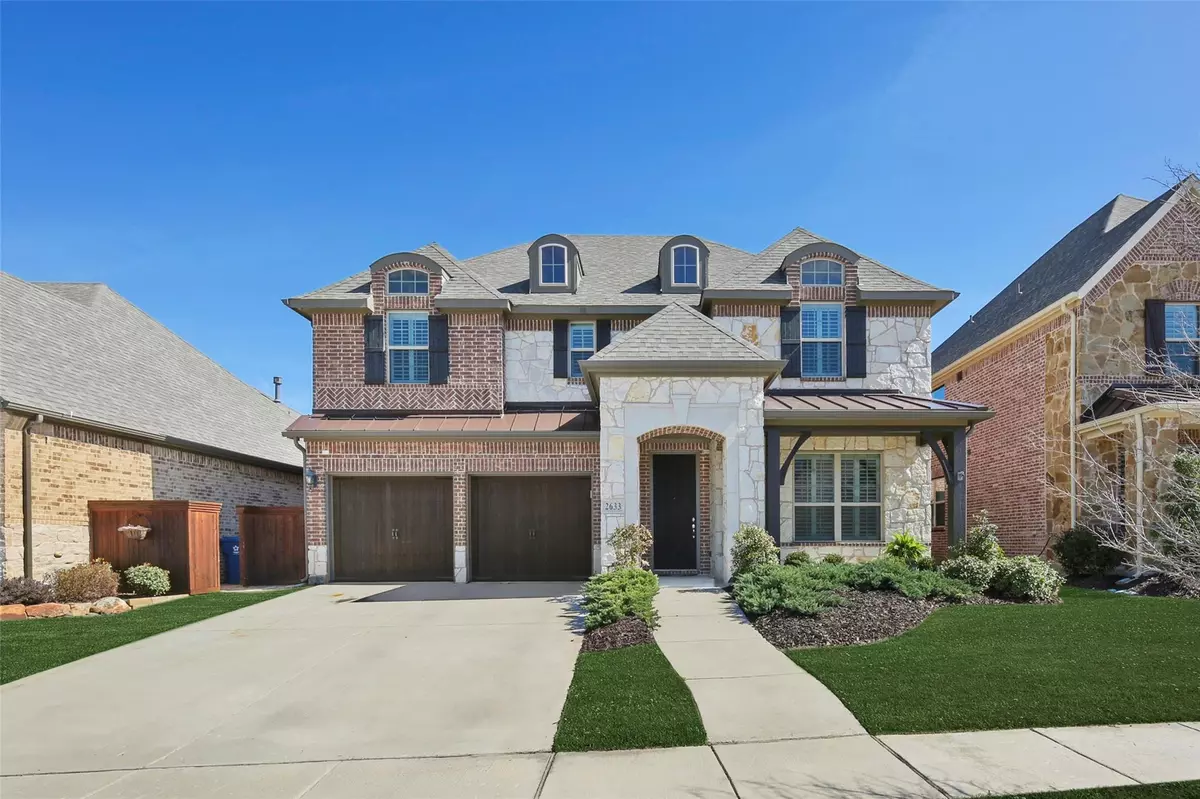$524,900
For more information regarding the value of a property, please contact us for a free consultation.
2633 Marble Creek Drive The Colony, TX 75056
5 Beds
3 Baths
3,202 SqFt
Key Details
Property Type Single Family Home
Sub Type Single Family Residence
Listing Status Sold
Purchase Type For Sale
Square Footage 3,202 sqft
Price per Sqft $163
Subdivision Austin Waters East Ph 1
MLS Listing ID 14289109
Sold Date 03/31/20
Style Traditional
Bedrooms 5
Full Baths 3
HOA Fees $100/mo
HOA Y/N Mandatory
Total Fin. Sqft 3202
Year Built 2016
Annual Tax Amount $10,845
Lot Size 6,011 Sqft
Acres 0.138
Property Description
This pristine like-new home in prestigious Austin Waters community zoned for Lewisville ISD wont last long! Home features gorgeous floors, soaring ceilings, plantation shutters & plenty of natural light throughout. Open kitchen w island, SS appliances, gas cooktop overlooks living & dining areas. Master suite on first floor w spa-like bath featuring dual vanities, garden tub, & separate shower. Office on first floor, covered front porch, media room, bonus landing area, full size utility room. Incredible location w Arbor Hills Nature Preserve in your backyard, easy access to Tollway, 121 & 161, dining & shopping. Walk to amenity center with infinity pool, greenbelt and playground.
Location
State TX
County Denton
Community Community Pool, Playground
Direction GPS
Rooms
Dining Room 1
Interior
Interior Features Cable TV Available, Decorative Lighting, Flat Screen Wiring, High Speed Internet Available, Loft, Sound System Wiring, Vaulted Ceiling(s)
Heating Central, Natural Gas
Cooling Ceiling Fan(s), Central Air, Electric
Flooring Carpet, Ceramic Tile
Fireplaces Number 1
Fireplaces Type Gas Logs, Gas Starter, Heatilator, Insert
Appliance Convection Oven, Dishwasher, Disposal, Gas Cooktop, Gas Oven, Gas Range, Microwave, Plumbed for Ice Maker, Refrigerator, Vented Exhaust Fan, Tankless Water Heater, Gas Water Heater
Heat Source Central, Natural Gas
Exterior
Garage Spaces 2.0
Fence Wood
Community Features Community Pool, Playground
Utilities Available City Sewer, City Water, Concrete, Curbs, Individual Gas Meter, Individual Water Meter, Sidewalk, Underground Utilities
Roof Type Composition
Garage Yes
Building
Lot Description Interior Lot, Subdivision
Story Two
Foundation Slab
Structure Type Brick
Schools
Elementary Schools Hicks
Middle Schools Arborcreek
High Schools Hebron
School District Lewisville Isd
Others
Restrictions Unknown Encumbrance(s)
Ownership See Tax records
Acceptable Financing Cash, Conventional, FHA
Listing Terms Cash, Conventional, FHA
Financing Conventional
Read Less
Want to know what your home might be worth? Contact us for a FREE valuation!

Our team is ready to help you sell your home for the highest possible price ASAP

©2025 North Texas Real Estate Information Systems.
Bought with Chin Lam • Citiwide Alliance Realty
GET MORE INFORMATION





