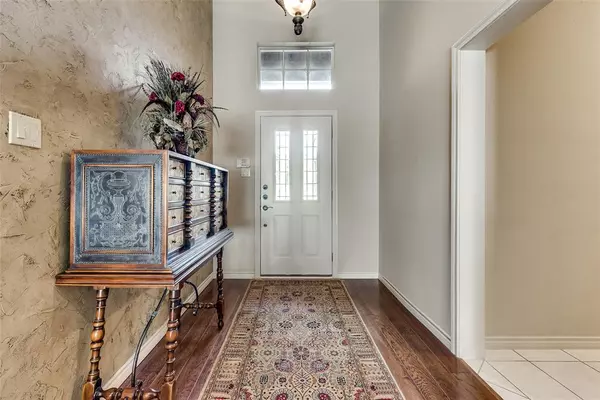$460,000
For more information regarding the value of a property, please contact us for a free consultation.
4004 Sherry Lane Addison, TX 75001
4 Beds
3 Baths
2,424 SqFt
Key Details
Property Type Single Family Home
Sub Type Single Family Residence
Listing Status Sold
Purchase Type For Sale
Square Footage 2,424 sqft
Price per Sqft $189
Subdivision Les Lacs Ph 01
MLS Listing ID 14276825
Sold Date 03/10/20
Style Traditional
Bedrooms 4
Full Baths 2
Half Baths 1
HOA Y/N None
Total Fin. Sqft 2424
Year Built 1992
Annual Tax Amount $10,377
Lot Size 4,835 Sqft
Acres 0.111
Lot Dimensions 36X109X104X134
Property Description
Until you live in Addison, you dont know how special it really is! Dont miss this immaculate, well-maintained one-story home with many updates for you to enjoy! Features split bedroom layout, hardwood floors, granite counters, custom closet systems, induction cooktop, ample garage storage, much more. Improvements include kitchen appliances (2018), HVAC (2016), water heater (2016), roof (2011). Awesome back yard and patio! Big city amenities with shopping, restaurants and entertainment, plus excellent small-town services and first-class emergency services. Located within minutes of Dallas North Tollway and LBJ Freeway. Half mile to Addison Athletic Club ($10 one-time membership fee per person). Dont miss it!
Location
State TX
County Dallas
Direction From Midway between Spring Valley and Belt Line, go west on Proton Drive, turn south (left) on Lakecrest or Lexus and take to Sherry Ln. Property is located where Lexus and Sherry meet.
Rooms
Dining Room 2
Interior
Interior Features Cable TV Available
Heating Central, Electric
Cooling Central Air, Electric
Flooring Carpet, Ceramic Tile, Wood
Fireplaces Number 1
Fireplaces Type Gas Logs, Stone
Appliance Dishwasher, Disposal, Electric Cooktop, Electric Oven, Microwave, Plumbed for Ice Maker, Refrigerator, Vented Exhaust Fan, Gas Water Heater
Heat Source Central, Electric
Laundry Full Size W/D Area
Exterior
Exterior Feature Covered Patio/Porch, Rain Gutters
Garage Spaces 2.0
Fence Wood
Utilities Available City Sewer, City Water
Roof Type Composition
Total Parking Spaces 2
Garage Yes
Building
Lot Description Few Trees, Interior Lot, Sprinkler System, Subdivision
Story One
Foundation Slab
Level or Stories One
Structure Type Brick
Schools
Elementary Schools Bush
Middle Schools Walker
High Schools White
School District Dallas Isd
Others
Ownership Robert Baumann
Acceptable Financing Cash, Conventional, FHA, VA Loan
Listing Terms Cash, Conventional, FHA, VA Loan
Financing Conventional
Read Less
Want to know what your home might be worth? Contact us for a FREE valuation!

Our team is ready to help you sell your home for the highest possible price ASAP

©2024 North Texas Real Estate Information Systems.
Bought with Kim Cunningham • Ebby Halliday, REALTORS Plano
GET MORE INFORMATION





