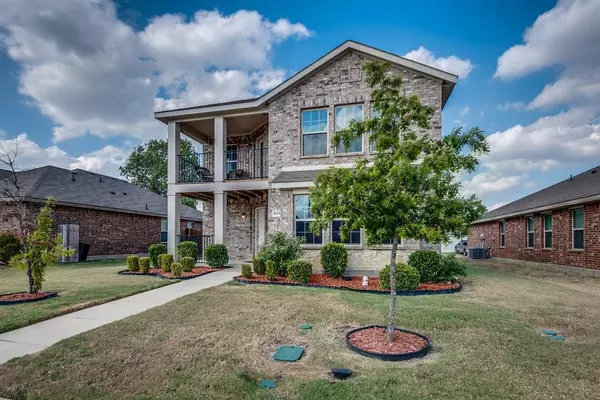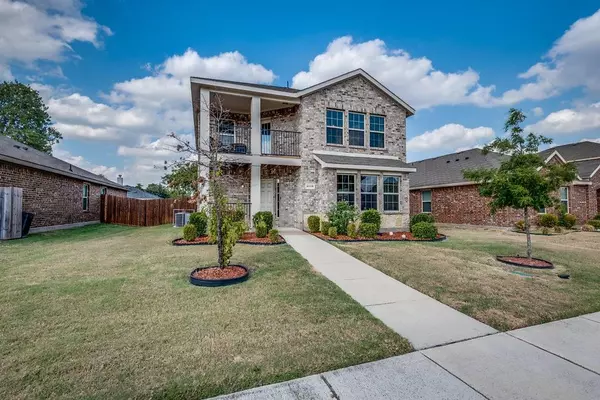$219,900
For more information regarding the value of a property, please contact us for a free consultation.
1779 Pioneer Way Lancaster, TX 75146
3 Beds
3 Baths
1,979 SqFt
Key Details
Property Type Single Family Home
Sub Type Single Family Residence
Listing Status Sold
Purchase Type For Sale
Square Footage 1,979 sqft
Price per Sqft $111
Subdivision Bear Creek Ranch Ph 02
MLS Listing ID 14203586
Sold Date 01/31/20
Style Traditional
Bedrooms 3
Full Baths 2
Half Baths 1
HOA Fees $36/ann
HOA Y/N Mandatory
Total Fin. Sqft 1979
Year Built 2015
Annual Tax Amount $5,704
Lot Size 5,575 Sqft
Acres 0.128
Property Description
Immaculate home that is completely move in ready! Come enjoy this home in the fabulous Bear Creek Ranch neighborhood! Located in the Master Planned Community with all the amenities. Enjoy summers in the community swimming pool, walking tails and Cabana! Home features open floor plan with large family room and good size dining room! Perfect family home! This extremely well maintained home features 3 bedroom 2 full bathrooms and a half guest bathroom. Good access to I-35 and I-20 quick for the DFW commuters. BUYER FINANCING FELL THRU! GREAT HOUSE IN AWESOME SHAPE! NO REPAIRS NEEDED.
Location
State TX
County Dallas
Direction From Hwy 77 North, Right on Central Blvd, Right on Bradberry Dr, Right on Sierra Trail, Left on Barclay Dr, Right on Pioneer Way. Home on Right. SOP
Rooms
Dining Room 1
Interior
Interior Features Cable TV Available, Decorative Lighting, High Speed Internet Available, Vaulted Ceiling(s)
Heating Central, Electric
Cooling Ceiling Fan(s), Central Air, Electric
Flooring Carpet, Ceramic Tile
Appliance Dishwasher, Electric Range, Microwave
Heat Source Central, Electric
Exterior
Exterior Feature Covered Patio/Porch
Garage Spaces 2.0
Fence Wood
Utilities Available City Sewer, City Water
Roof Type Composition
Garage Yes
Building
Lot Description Landscaped, Subdivision
Story Two
Foundation Slab
Structure Type Brick
Schools
Elementary Schools West Main
Middle Schools Lancaster
High Schools Lancaster
School District Lancaster Isd
Others
Ownership See Agent
Financing FHA
Read Less
Want to know what your home might be worth? Contact us for a FREE valuation!

Our team is ready to help you sell your home for the highest possible price ASAP

©2025 North Texas Real Estate Information Systems.
Bought with Andre Polk • Ebby Halliday, REALTORS
GET MORE INFORMATION





