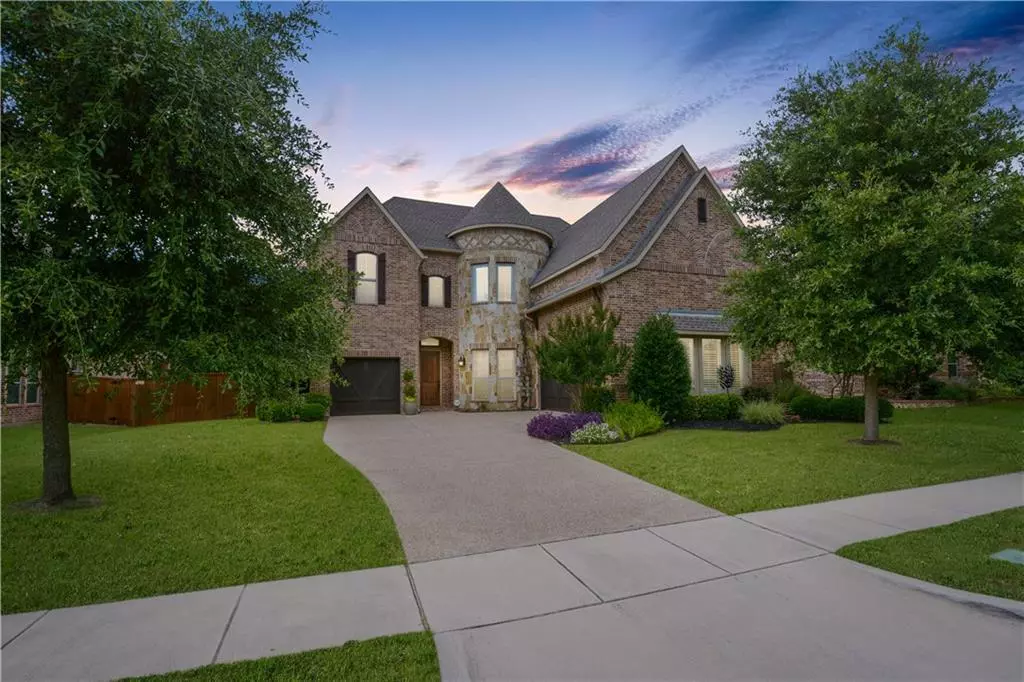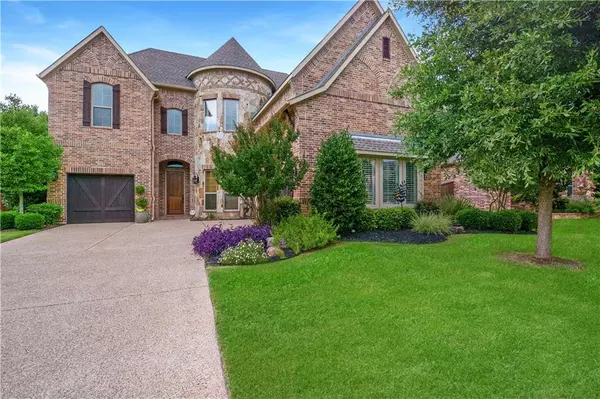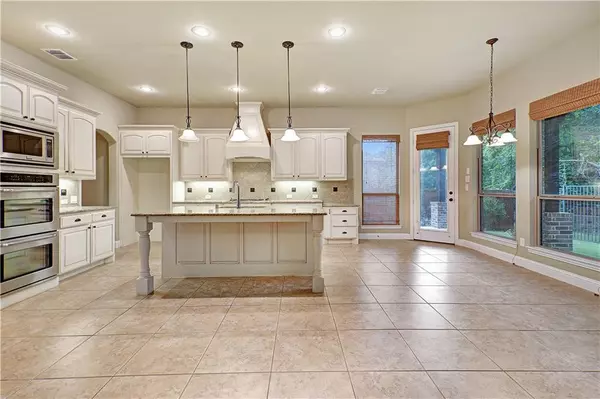$575,000
For more information regarding the value of a property, please contact us for a free consultation.
1608 Summer Oaks Drive Allen, TX 75013
5 Beds
5 Baths
4,245 SqFt
Key Details
Property Type Single Family Home
Sub Type Single Family Residence
Listing Status Sold
Purchase Type For Sale
Square Footage 4,245 sqft
Price per Sqft $135
Subdivision Cumberland Crossing Ph Ia
MLS Listing ID 14131438
Sold Date 01/17/20
Style Traditional
Bedrooms 5
Full Baths 3
Half Baths 2
HOA Fees $50/ann
HOA Y/N Mandatory
Total Fin. Sqft 4245
Year Built 2011
Annual Tax Amount $13,367
Lot Size 9,408 Sqft
Acres 0.216
Property Description
Beautiful 5 bedroom home in Cumberland Crossing of Allen on a heavily treed greenbelt with a great view and fabulous private back yard. Most of the first floor has real hardwood floors including the master and guest bedroom. All rooms along the back of the home have great windows viewing out to the greenbelt filled with mature trees. The home has many extra comfort features like a central vacuum system, craft closet, and dance or exercise studio just to give an example. The dance or exercise studio currently occupies the oversized 5th bedroom and has many windows out to the treed greenbelt as well. The home is also right down the street from the walking trails past the ponds
Location
State TX
County Collin
Community Community Pool, Greenbelt, Jogging Path/Bike Path, Lake, Playground
Direction South on Bending Branch Way from Ridgeview, Left on Pedernales, Left on Willingham, Right on Wesley, Right on Westford which curves into Summer Oaks
Rooms
Dining Room 2
Interior
Interior Features Cable TV Available, Central Vacuum, Decorative Lighting, Flat Screen Wiring, High Speed Internet Available, Smart Home System, Sound System Wiring, Wet Bar
Heating Central, Natural Gas
Cooling Ceiling Fan(s), Central Air, Electric
Flooring Carpet, Ceramic Tile, Wood
Fireplaces Number 1
Fireplaces Type Gas Logs, Gas Starter
Equipment Satellite Dish
Appliance Dishwasher, Disposal, Double Oven, Electric Oven, Gas Cooktop, Microwave, Plumbed For Gas in Kitchen, Plumbed for Ice Maker, Vented Exhaust Fan, Gas Water Heater
Heat Source Central, Natural Gas
Laundry Electric Dryer Hookup, Full Size W/D Area, Washer Hookup
Exterior
Exterior Feature Covered Patio/Porch, Rain Gutters
Garage Spaces 3.0
Fence Wrought Iron, Wood
Community Features Community Pool, Greenbelt, Jogging Path/Bike Path, Lake, Playground
Utilities Available All Weather Road, City Sewer, City Water, Concrete, Curbs, Individual Gas Meter, Individual Water Meter, Sidewalk, Underground Utilities
Waterfront Description Creek
Roof Type Composition
Total Parking Spaces 3
Garage Yes
Building
Lot Description Greenbelt, Landscaped, Sprinkler System, Subdivision
Story Two
Foundation Slab
Level or Stories Two
Structure Type Brick,Rock/Stone
Schools
Elementary Schools Kerr
Middle Schools Lowery
High Schools Allen
School District Allen Isd
Others
Ownership see tax
Acceptable Financing Cash, Conventional, Not Assumable
Listing Terms Cash, Conventional, Not Assumable
Financing Conventional
Special Listing Condition Verify Tax Exemptions
Read Less
Want to know what your home might be worth? Contact us for a FREE valuation!

Our team is ready to help you sell your home for the highest possible price ASAP

©2025 North Texas Real Estate Information Systems.
Bought with Sunni Sutton • Keller Williams Realty Allen
GET MORE INFORMATION





