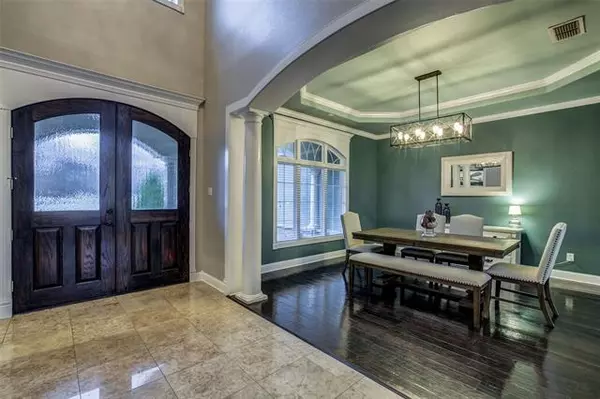$1,097,000
For more information regarding the value of a property, please contact us for a free consultation.
138 Ranchway Drive Burleson, TX 76028
5 Beds
5 Baths
4,816 SqFt
Key Details
Property Type Single Family Home
Sub Type Single Family Residence
Listing Status Sold
Purchase Type For Sale
Square Footage 4,816 sqft
Price per Sqft $227
Subdivision Willow Creek Ranch
MLS Listing ID 14756743
Sold Date 05/13/22
Style Traditional
Bedrooms 5
Full Baths 4
Half Baths 1
HOA Fees $45/ann
HOA Y/N Mandatory
Total Fin. Sqft 5225
Year Built 2002
Annual Tax Amount $19,428
Lot Size 6.800 Acres
Acres 6.8
Property Description
Luxury custom built home in the highly desired Willow Creek Ranch subdivision. This 5 bedroom 4 and a half bath home sits on over 6 breathtaking acres which includes a large pond where horses are also allowed. The property can be viewed from the covered patio or from the pool which features a slide and spa area. Inside on the 1st floor you will find the large master suite along with an office, 2 dining areas, 2 living areas and a kitchen suitable for any chef. Electric shades, Nest thermostats and fully automated pool controls are just a few of the additional features of this property.
Location
State TX
County Johnson
Direction Take Highway 174 South to Ranchway
Rooms
Dining Room 2
Interior
Interior Features Decorative Lighting, Flat Screen Wiring, High Speed Internet Available, Smart Home System, Sound System Wiring, Vaulted Ceiling(s), Wainscoting
Heating Central, Heat Pump, Natural Gas
Cooling Ceiling Fan(s), Central Air, Electric, Heat Pump
Flooring Carpet, Ceramic Tile, Wood
Fireplaces Number 4
Fireplaces Type Blower Fan, Electric, Gas Logs, Gas Starter, Masonry, Master Bedroom, See Through Fireplace, Stone, Wood Burning
Appliance Built-in Refrigerator, Commercial Grade Range, Dishwasher, Disposal, Double Oven, Electric Oven, Gas Range, Ice Maker, Microwave, Plumbed For Gas in Kitchen, Plumbed for Ice Maker, Refrigerator, Trash Compactor, Vented Exhaust Fan, Tankless Water Heater, Gas Water Heater
Heat Source Central, Heat Pump, Natural Gas
Exterior
Exterior Feature Attached Grill, Covered Patio/Porch, Rain Gutters, Lighting, Outdoor Living Center, RV/Boat Parking, Storage
Garage Spaces 4.0
Fence Chain Link, Cross Fenced, Wood
Pool Pool Cover, Fenced, Gunite, In Ground, Pool/Spa Combo, Pool Sweep, Water Feature
Utilities Available City Sewer, City Water, Concrete, Underground Utilities
Roof Type Composition
Garage Yes
Private Pool 1
Building
Lot Description Acreage, Few Trees, Interior Lot, Landscaped, Lrg. Backyard Grass, Pasture, Sprinkler System, Subdivision, Tank/ Pond
Story Two
Foundation Slab
Structure Type Rock/Stone,Stucco,Wood
Schools
Elementary Schools Njoshua
Middle Schools Joshua
High Schools Joshua
School District Joshua Isd
Others
Restrictions No Divide,No Mobile Home
Ownership Ask Agent
Acceptable Financing Cash, Conventional
Listing Terms Cash, Conventional
Financing Conventional
Read Less
Want to know what your home might be worth? Contact us for a FREE valuation!

Our team is ready to help you sell your home for the highest possible price ASAP

©2025 North Texas Real Estate Information Systems.
Bought with Jennifer Shelton Birkle • Keller Williams Realty
GET MORE INFORMATION





