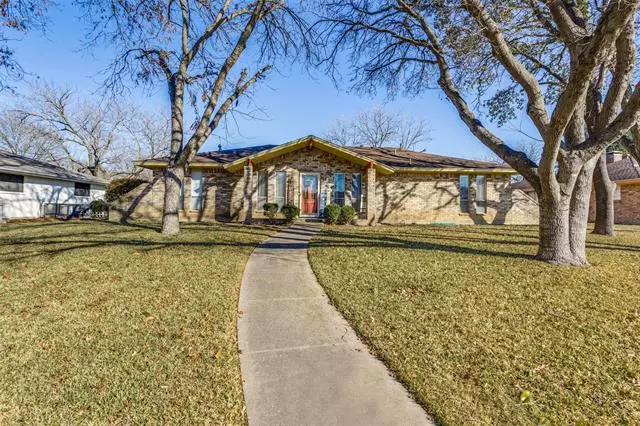$275,000
For more information regarding the value of a property, please contact us for a free consultation.
304 Stony Creek Drive Desoto, TX 75115
3 Beds
2 Baths
1,765 SqFt
Key Details
Property Type Single Family Home
Sub Type Single Family Residence
Listing Status Sold
Purchase Type For Sale
Square Footage 1,765 sqft
Price per Sqft $155
Subdivision Hampton Place Estates
MLS Listing ID 14741899
Sold Date 03/23/22
Bedrooms 3
Full Baths 2
HOA Y/N None
Total Fin. Sqft 1765
Year Built 1973
Annual Tax Amount $5,335
Lot Size 0.305 Acres
Acres 0.305
Property Description
Financing fell though, property did not close Feb 18th as planned so now is your second chance to get in!Come see this beautiful 3 bed, 2 bath home with a huge third acre lot. Located in Desoto ISD with easy access to Dallas. The home boasts great curb appeal in a well maintained peaceful established neighborhood. Large master bedroom with its own sink & vanity, secondary bathrooms share jack and jill bath. Amazing floorplan with formal dining room that could easily be an office. Gas fireplace, huge living room and lots of windows for natural light. The home has ample storage and closets and a big laundry room. The rear entry garage and backyard offers privacy and is big enough for a playset, pool, garden etc..
Location
State TX
County Dallas
Direction Home is located at 304 Stony Creek Dr Desoto TX
Rooms
Dining Room 2
Interior
Interior Features Cable TV Available, High Speed Internet Available
Heating Central, Natural Gas
Cooling Central Air, Electric
Flooring Carpet, Ceramic Tile, Laminate
Fireplaces Number 1
Fireplaces Type Brick, Gas Starter
Appliance Dishwasher, Disposal, Double Oven, Gas Cooktop, Plumbed For Gas in Kitchen, Plumbed for Ice Maker, Refrigerator, Vented Exhaust Fan
Heat Source Central, Natural Gas
Exterior
Exterior Feature Rain Gutters
Garage Spaces 2.0
Fence Wood
Utilities Available All Weather Road, City Sewer, City Water, Individual Gas Meter, Individual Water Meter
Roof Type Composition
Garage Yes
Building
Lot Description Lrg. Backyard Grass
Story One
Foundation Slab
Structure Type Brick
Schools
Elementary Schools Northside
Middle Schools Curtistene S Mccowan
High Schools Desoto
School District Desoto Isd
Others
Ownership Marisa Chacon
Acceptable Financing Cash, Conventional, FHA
Listing Terms Cash, Conventional, FHA
Financing Conventional
Read Less
Want to know what your home might be worth? Contact us for a FREE valuation!

Our team is ready to help you sell your home for the highest possible price ASAP

©2024 North Texas Real Estate Information Systems.
Bought with Ruben Martinez • Mora Bella, Inc.
GET MORE INFORMATION





