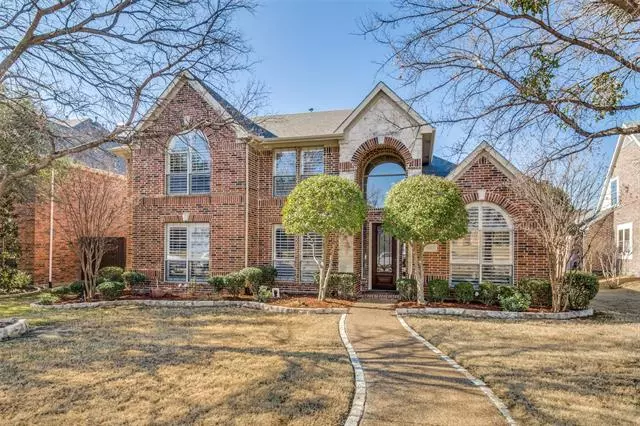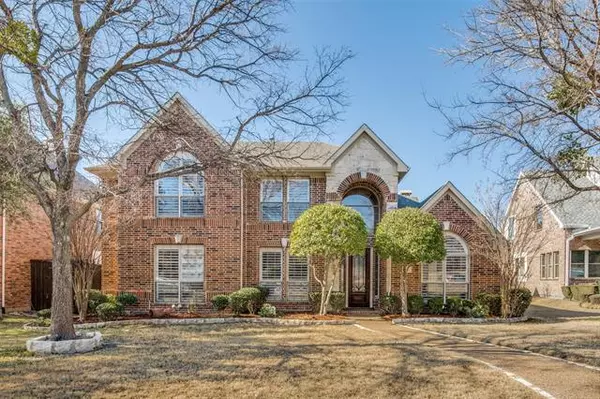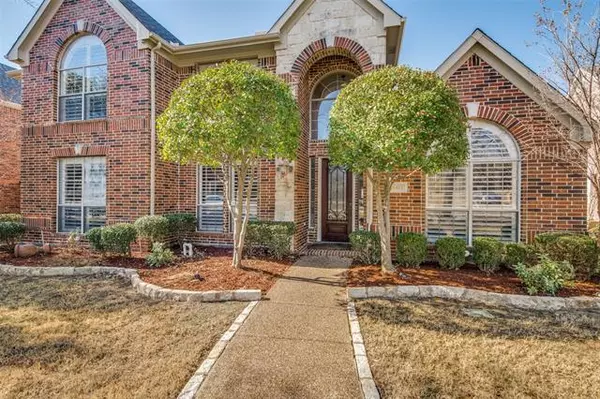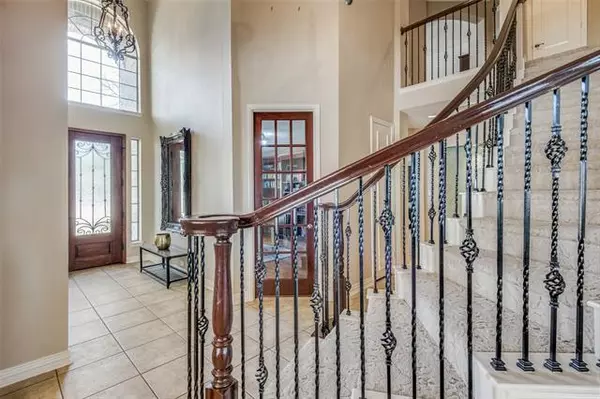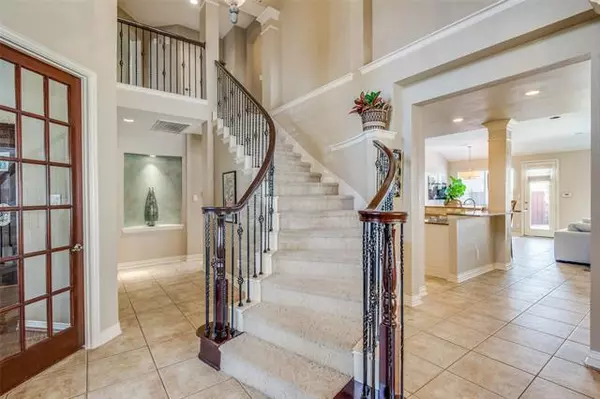$739,500
For more information regarding the value of a property, please contact us for a free consultation.
6413 Tempest Circle Plano, TX 75024
4 Beds
4 Baths
3,475 SqFt
Key Details
Property Type Single Family Home
Sub Type Single Family Residence
Listing Status Sold
Purchase Type For Sale
Square Footage 3,475 sqft
Price per Sqft $212
Subdivision Kings Ridge Add
MLS Listing ID 14745634
Sold Date 02/25/22
Style Traditional
Bedrooms 4
Full Baths 3
Half Baths 1
HOA Fees $68/ann
HOA Y/N Mandatory
Total Fin. Sqft 3475
Year Built 2002
Annual Tax Amount $11,289
Lot Size 8,755 Sqft
Acres 0.201
Lot Dimensions IRREGULAR
Property Description
PREPARE TO FALL IN LOVE WITH THIS 4 BEDROOMS, 3.1 BATHROOMS AND 3,475 SQUARE FEET. THIS HOME FEATURES A PRIVATE STUDY WITH FRENCH DOORS AND HARDWOOD FLOORS, ELEGANT DINING ROOM, GOURMET KITCHEN, LARGE PRIMARY SUITE, GAME ROOM AND MEDIA ROOM. THE OPEN KITCHEN AND FAMILY ROOM AREAS OVERLOOKS THE BEAUTIFUL POOL SPA AND WATER FEATURES. UPSTAIRS YOU WILL FIND A LARGE GAME ROOM, 3 BEDROOMS AND 2 BATHS. THE MEDIA ROOM IS SITUATED DOWNSTAIRS NEXT TO THE KITCHEN AND FAMILY ROOM. THIS HOME COMES COMPLETE WITH ENDLESS FEATURES SUCH AS, STAINLESS STEEL APPLIANCES, BEAUTIFUL TILE AND WOOD FLOORS, TREMENDOUS CURB APPEAL AND A BACKYARD THAT IS PERFECTLY SUITED FOR ENTERTAINING.
Location
State TX
County Denton
Community Greenbelt, Jogging Path/Bike Path, Lake, Park
Direction HEADING ON NORTH ON MIDWAY, TAKE ON A LEFT MCKAMY TRAIL. WHEN IT DEAD ENDS, TAKE A RIGHT ON ROUND SPRINGS, LEFT ON STILLWATER. RIGHT ON GRAND HOLLOW AND RIGHT ON TEMPEST. THE HOUSE IS LOCATED ON THE LEFT SIDE OF THE STREET IN THE CUL DE SAC.
Rooms
Dining Room 2
Interior
Interior Features Cable TV Available, Decorative Lighting, High Speed Internet Available, Vaulted Ceiling(s)
Heating Central, Natural Gas, Zoned
Cooling Ceiling Fan(s), Central Air, Electric, Zoned
Flooring Carpet, Ceramic Tile, Wood
Fireplaces Number 1
Fireplaces Type Gas Logs, Gas Starter, Stone
Appliance Dishwasher, Disposal, Double Oven, Electric Oven, Gas Cooktop, Microwave, Plumbed For Gas in Kitchen, Plumbed for Ice Maker, Gas Water Heater
Heat Source Central, Natural Gas, Zoned
Exterior
Exterior Feature Covered Patio/Porch, Rain Gutters
Garage Spaces 2.0
Fence Wood
Pool Gunite, Heated, In Ground, Pool/Spa Combo, Sport, Water Feature
Community Features Greenbelt, Jogging Path/Bike Path, Lake, Park
Utilities Available All Weather Road, City Sewer, City Water, Curbs, Individual Gas Meter, Individual Water Meter, Sidewalk, Underground Utilities
Roof Type Composition
Garage Yes
Private Pool 1
Building
Lot Description Cul-De-Sac, Few Trees, Interior Lot, Irregular Lot, Landscaped, Sprinkler System, Subdivision
Story Two
Foundation Slab
Structure Type Brick
Schools
Elementary Schools Hicks
Middle Schools Arbor Creek
High Schools Hebron
School District Lewisville Isd
Others
Ownership CALL AGENT
Financing Conventional
Read Less
Want to know what your home might be worth? Contact us for a FREE valuation!

Our team is ready to help you sell your home for the highest possible price ASAP

©2024 North Texas Real Estate Information Systems.
Bought with Michelle Hopson • Compass RE Texas, LLC
GET MORE INFORMATION

