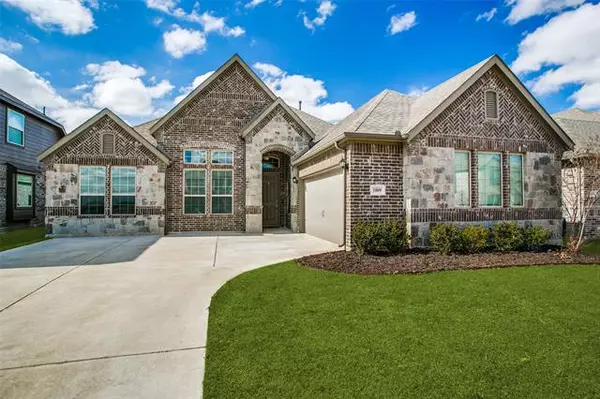$425,000
For more information regarding the value of a property, please contact us for a free consultation.
1109 Wyndbrook Drive Justin, TX 76247
4 Beds
2 Baths
2,244 SqFt
Key Details
Property Type Single Family Home
Sub Type Single Family Residence
Listing Status Sold
Purchase Type For Sale
Square Footage 2,244 sqft
Price per Sqft $189
Subdivision Timberbrook Ph 1B
MLS Listing ID 14747218
Sold Date 03/08/22
Style Traditional
Bedrooms 4
Full Baths 2
HOA Fees $33
HOA Y/N Mandatory
Total Fin. Sqft 2244
Year Built 2019
Annual Tax Amount $6,624
Lot Size 7,230 Sqft
Acres 0.166
Property Description
MULTI OFFER DEADLINE MON. 7TH AT 10A! Better Than New single story home in the highly desirable Timberbrook community! You are going to love this home's brick & stone elevation with a J swing drive, perched up on a hill & overlooking the community pool. Upon entry the soaring ceilings, large windows, & designer finishes are sure to impress! The gourmet kitchen features a gas cooktop, quartz counters, sprawling island, & breakfast area large enough for a full size dining table. Entertaining is a breeze with an enormous living area, open concept layout, & covered back patio. Split bedroom floorplan with true master retreat! The neighborhood includes a community pool, playground, dog park, & walking trails!
Location
State TX
County Denton
Community Community Pool, Greenbelt, Jogging Path/Bike Path, Park, Playground
Direction Headed North on FM 156 turn left on Timberbrook Pkwy. Turn left onto Wyndbrook. Destination will be on your right.
Rooms
Dining Room 1
Interior
Interior Features Cable TV Available, Decorative Lighting, Flat Screen Wiring, High Speed Internet Available, Sound System Wiring
Heating Central, Natural Gas
Cooling Central Air, Electric
Flooring Carpet, Ceramic Tile
Fireplaces Number 1
Fireplaces Type Gas Logs
Appliance Dishwasher, Disposal, Electric Oven, Gas Cooktop, Microwave, Plumbed For Gas in Kitchen, Plumbed for Ice Maker, Vented Exhaust Fan
Heat Source Central, Natural Gas
Exterior
Exterior Feature Covered Patio/Porch, Rain Gutters
Garage Spaces 2.0
Fence Wood
Community Features Community Pool, Greenbelt, Jogging Path/Bike Path, Park, Playground
Utilities Available City Sewer, City Water, Community Mailbox
Roof Type Composition
Garage Yes
Building
Lot Description Few Trees, Interior Lot, Landscaped, Sprinkler System, Subdivision
Story One
Foundation Slab
Structure Type Brick,Rock/Stone
Schools
Elementary Schools Justin
Middle Schools Pike
High Schools Northwest
School District Northwest Isd
Others
Restrictions Building,Deed
Ownership Brooks
Acceptable Financing Conventional, FHA, USDA Loan, VA Loan
Listing Terms Conventional, FHA, USDA Loan, VA Loan
Financing Conventional
Special Listing Condition Deed Restrictions, Other
Read Less
Want to know what your home might be worth? Contact us for a FREE valuation!

Our team is ready to help you sell your home for the highest possible price ASAP

©2025 North Texas Real Estate Information Systems.
Bought with Leeza Morris • Mi Real Estate Cloud d/b/a Cloud Realty
GET MORE INFORMATION





