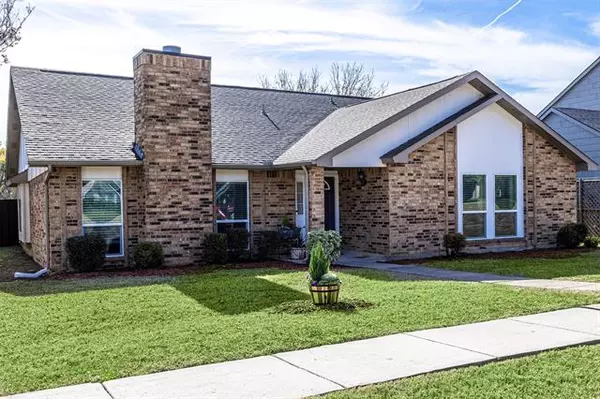$335,000
For more information regarding the value of a property, please contact us for a free consultation.
4321 Ireland Drive The Colony, TX 75056
3 Beds
2 Baths
1,915 SqFt
Key Details
Property Type Single Family Home
Sub Type Single Family Residence
Listing Status Sold
Purchase Type For Sale
Square Footage 1,915 sqft
Price per Sqft $174
Subdivision Colony 27
MLS Listing ID 14718591
Sold Date 02/07/22
Style Traditional
Bedrooms 3
Full Baths 2
HOA Y/N None
Total Fin. Sqft 1915
Year Built 1984
Annual Tax Amount $6,765
Lot Size 6,708 Sqft
Acres 0.154
Property Description
Gorgeous updated 3bd, 2ba home w luxury vinyl plank flooring, skim textured walls & ceilings thru out. Freshly painted inside w modern colors, shiplap fireplace with black slate stone added w custom mantel & ceiling beams add nice touches! Very open & bright floorplan w new baseboards thru out. Super efficient HVAC system upgraded in Aug 2020, new water heater in Mar 2019 per seller, new electric panel in Dec 2021. Seller is willing to convey Ring doorbell & floodlight camera w acceptable offer. Seller also recently installed 27 Solar Panels which can be assumed at a monthly cost of approx. $140 a month & generates enough electricity that it pays for itself!
Location
State TX
County Denton
Direction Go north on TX-121 N. Turn left onto Standridge Dr. Turn right onto Memorial dr. Use the left 2 lanes to turn left onto Main St. Continue straight to stay on Main St. Use the left 2 lanes to turn onto N Colony Blvd. Turn right onto Keys Dr. Turn left onto Fryer St. Turn right onto Ireland St.
Rooms
Dining Room 1
Interior
Interior Features High Speed Internet Available, Vaulted Ceiling(s)
Heating Central, Electric
Cooling Central Air, Electric
Flooring Carpet, Ceramic Tile, Laminate
Fireplaces Number 1
Fireplaces Type Wood Burning
Appliance Microwave
Heat Source Central, Electric
Exterior
Garage Spaces 2.0
Utilities Available City Sewer, City Water
Roof Type Composition
Garage Yes
Building
Lot Description Interior Lot
Story One
Foundation Slab
Structure Type Brick
Schools
Elementary Schools Ethridge
Middle Schools Lakeview
High Schools The Colony
School District Lewisville Isd
Others
Restrictions No Restrictions
Ownership Stewart
Acceptable Financing Cash, Conventional, FHA, VA Loan
Listing Terms Cash, Conventional, FHA, VA Loan
Financing Conventional
Read Less
Want to know what your home might be worth? Contact us for a FREE valuation!

Our team is ready to help you sell your home for the highest possible price ASAP

©2025 North Texas Real Estate Information Systems.
Bought with Renee Barfoot • Robert Elliott and Associates
GET MORE INFORMATION





