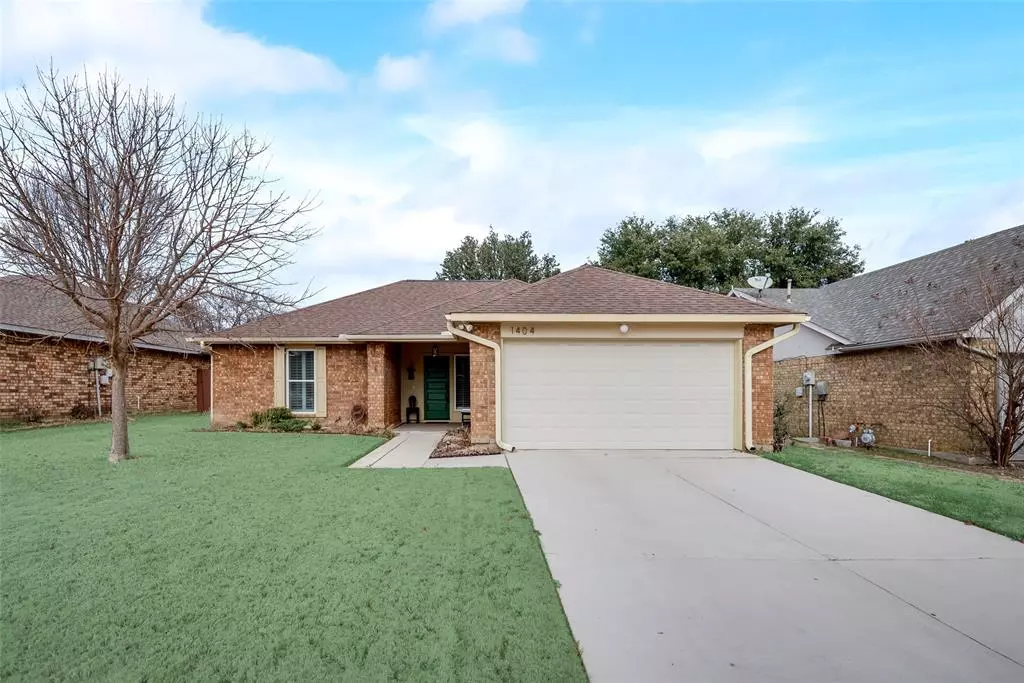$340,000
For more information regarding the value of a property, please contact us for a free consultation.
1404 Superior Drive Flower Mound, TX 75028
3 Beds
2 Baths
1,459 SqFt
Key Details
Property Type Single Family Home
Sub Type Single Family Residence
Listing Status Sold
Purchase Type For Sale
Square Footage 1,459 sqft
Price per Sqft $233
Subdivision Prairie Creek Add Ph 2
MLS Listing ID 14741042
Sold Date 03/03/22
Style Traditional
Bedrooms 3
Full Baths 2
HOA Y/N None
Total Fin. Sqft 1459
Year Built 1985
Annual Tax Amount $4,967
Lot Size 6,621 Sqft
Acres 0.152
Property Sub-Type Single Family Residence
Property Description
OPEN HOUSE IS CANCELLED~MULTIPLE OFFERS~Offer deadline Sunday, Jan 23rd at 10am! Cozy, warm and inviting~This adorable 1 story home in the heart of Flower Mound is waiting for you! Ideally positioned to premier schools, shopping and restaurants and only 1 block from the park and playground. This functional home is enveloped in light and comfort. The living room welcomes you with a vaulted ceiling, bright windows, and a fireplace as it flows into the dining area. The picture window in the dining area overlooks the backyard and the pergola-covered patio. Roof 2018 with leaf guards on the gutters. Hot Water heater, new front door, new disposal ~ 2019. See documents for all updates.
Location
State TX
County Denton
Direction College Pkwy to Colony. First Street on left is Superior Dr.
Rooms
Dining Room 1
Interior
Interior Features Cable TV Available, High Speed Internet Available
Heating Central, Natural Gas
Cooling Ceiling Fan(s), Central Air, Electric
Flooring Carpet, Ceramic Tile, Wood
Fireplaces Number 1
Fireplaces Type Wood Burning
Appliance Microwave, Plumbed For Gas in Kitchen, Plumbed for Ice Maker
Heat Source Central, Natural Gas
Laundry Electric Dryer Hookup, Gas Dryer Hookup, Washer Hookup
Exterior
Exterior Feature Covered Patio/Porch, Rain Gutters
Garage Spaces 2.0
Fence Wood
Utilities Available Asphalt, Curbs, Sidewalk
Roof Type Composition
Total Parking Spaces 2
Garage Yes
Building
Lot Description Few Trees, Interior Lot, Landscaped, Lrg. Backyard Grass, Sprinkler System, Subdivision
Story One
Foundation Slab
Level or Stories One
Structure Type Brick
Schools
Elementary Schools Timber Creek
Middle Schools Lamar
High Schools Marcus
School District Lewisville Isd
Others
Ownership See Tax Rolls
Acceptable Financing Cash, Conventional, FHA, VA Loan
Listing Terms Cash, Conventional, FHA, VA Loan
Financing Conventional
Read Less
Want to know what your home might be worth? Contact us for a FREE valuation!

Our team is ready to help you sell your home for the highest possible price ASAP

©2025 North Texas Real Estate Information Systems.
Bought with Edwena Potter • Keller Williams Realty-FM
GET MORE INFORMATION

