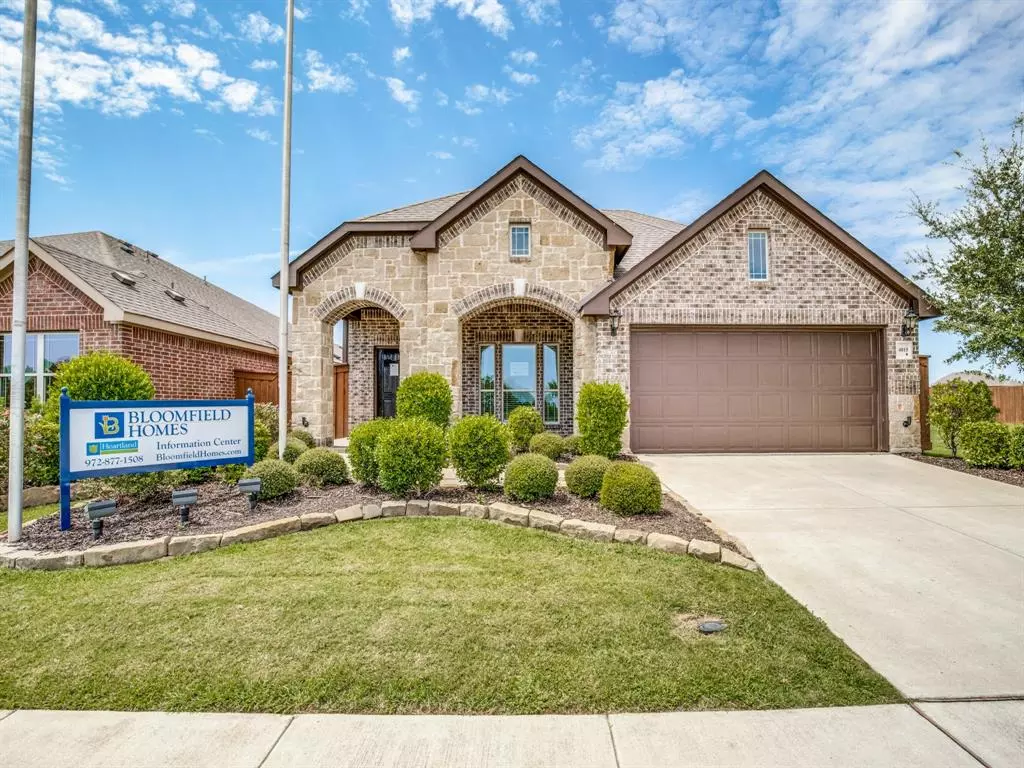$414,990
For more information regarding the value of a property, please contact us for a free consultation.
4015 Logan Drive Heartland, TX 75126
4 Beds
3 Baths
2,333 SqFt
Key Details
Property Type Single Family Home
Sub Type Single Family Residence
Listing Status Sold
Purchase Type For Sale
Square Footage 2,333 sqft
Price per Sqft $177
Subdivision Heartland Tr A Ph 3A
MLS Listing ID 14739652
Sold Date 03/25/22
Style Traditional
Bedrooms 4
Full Baths 3
HOA Fees $20
HOA Y/N Mandatory
Total Fin. Sqft 2333
Year Built 2016
Annual Tax Amount $7,811
Lot Size 5,445 Sqft
Acres 0.125
Property Description
Bloomfield Homes Former Model For Sale! Beautiful 2-story w large sitting porches on both front and back of the home - 4 BR, 3 BA, Study, Game room, and stunning open-concept living space! Handscraped, site-finished Wood floors in main space. Vaulted ceilings & window-lined walls, with Game room overlook open to the below space. Neutral color scheme, with accent walls and matching window treatments included! Primary Suite and 2 secondary bdrms downstairs; 4th bdrm & 3rd full bath upstairs. Built-ins throughout like Tech Center upstairs, window seats & shelves. Premium landscaping w irrigation system, SS appliances included, 2-car garage. Stop by during model hours to view!
Location
State TX
County Kaufman
Community Club House, Community Dock, Community Pool, Greenbelt, Jogging Path/Bike Path, Lake, Park, Perimeter Fencing, Playground
Direction Take I-20 East toward Shreveport for approximately 11 miles from I-635. Take exit 490 and follow signs for FM-741 and take right onto FM-741. Travel approximately .25 mile, left onto Heartland Pkwy, right onto Clear Bay and take an immediate left onto Logan Drive. Model homes will be on the right.
Rooms
Dining Room 1
Interior
Interior Features Cable TV Available, Decorative Lighting, High Speed Internet Available, Smart Home System, Vaulted Ceiling(s)
Heating Central, Electric
Cooling Central Air, Electric
Flooring Carpet, Ceramic Tile, Wood
Appliance Dishwasher, Disposal, Electric Cooktop, Electric Oven, Electric Range, Microwave, Plumbed for Ice Maker, Refrigerator, Electric Water Heater
Heat Source Central, Electric
Exterior
Exterior Feature Covered Patio/Porch
Garage Spaces 2.0
Fence Wood
Community Features Club House, Community Dock, Community Pool, Greenbelt, Jogging Path/Bike Path, Lake, Park, Perimeter Fencing, Playground
Utilities Available City Sewer, City Water, Concrete, Curbs
Roof Type Composition
Total Parking Spaces 2
Garage Yes
Building
Lot Description Few Trees, Interior Lot, Landscaped, Sprinkler System, Subdivision
Story Two
Foundation Slab
Level or Stories Two
Structure Type Brick,Rock/Stone
Schools
Elementary Schools Noble Reed
Middle Schools Crandall
High Schools Crandall
School District Crandall Isd
Others
Ownership Netreit Model Homes Inc
Acceptable Financing Cash, Conventional, FHA, VA Loan
Listing Terms Cash, Conventional, FHA, VA Loan
Financing Conventional
Read Less
Want to know what your home might be worth? Contact us for a FREE valuation!

Our team is ready to help you sell your home for the highest possible price ASAP

©2025 North Texas Real Estate Information Systems.
Bought with Jaz Williams-Rahman • Fathom Realty
GET MORE INFORMATION

