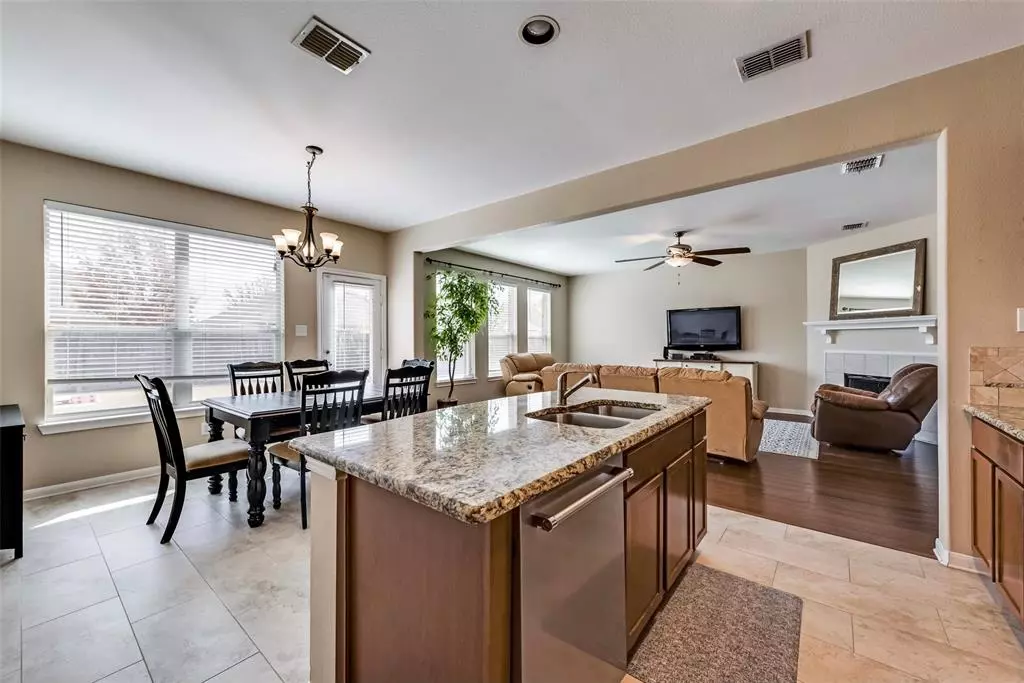$405,000
For more information regarding the value of a property, please contact us for a free consultation.
4904 Carrotwood Drive Fort Worth, TX 76244
5 Beds
4 Baths
2,927 SqFt
Key Details
Property Type Single Family Home
Sub Type Single Family Residence
Listing Status Sold
Purchase Type For Sale
Square Footage 2,927 sqft
Price per Sqft $138
Subdivision Villages Of Woodland Spgs
MLS Listing ID 14727527
Sold Date 01/21/22
Style Traditional
Bedrooms 5
Full Baths 3
Half Baths 1
HOA Fees $43/ann
HOA Y/N Mandatory
Total Fin. Sqft 2927
Year Built 2004
Annual Tax Amount $8,048
Lot Size 6,882 Sqft
Acres 0.158
Property Description
Warm and Inviting 5 bedroom 3.5 bathroom home located in the beautiful Villages of Woodland Springs neighborhood. Versatile floor plan featuring formal Living Room and Dining Room. Formal living could easily serve as home office. Spacious master bedroom located on 1st floor with beautiful tile shower, dual sinks and walk in closet. Kitchen over looks nicely sized living room and features gas range, granite countertops, tile backsplash and breakfast area. Plenty of room upstairs with 4 large bedrooms, bathrooms and huge living room!!! Located in close proximity to Shopping, Dining, Elementary, Middle and High School!!! Neighborhood features trails, playground, park and pools!!
Location
State TX
County Tarrant
Community Community Pool, Greenbelt, Jogging Path/Bike Path, Park, Playground
Direction From Alta Vista turn onto Funnel Street. Take Left on Angel Food Lane. Right on Macaroon Ln. Left on Carrotwood Drive. Home on the Right.
Rooms
Dining Room 2
Interior
Interior Features Cable TV Available, High Speed Internet Available
Heating Central, Electric
Cooling Central Air, Electric
Flooring Carpet, Ceramic Tile, Wood
Fireplaces Number 1
Fireplaces Type Gas Logs, Gas Starter, Metal
Appliance Dishwasher, Disposal, Gas Range, Microwave, Plumbed For Gas in Kitchen, Plumbed for Ice Maker
Heat Source Central, Electric
Exterior
Exterior Feature Covered Patio/Porch, Rain Gutters
Garage Spaces 2.0
Fence Wood
Community Features Community Pool, Greenbelt, Jogging Path/Bike Path, Park, Playground
Utilities Available City Sewer, City Water, Concrete, Curbs, Individual Gas Meter, Individual Water Meter, Sidewalk
Roof Type Composition
Total Parking Spaces 2
Garage Yes
Building
Lot Description Few Trees, Interior Lot, Landscaped, Subdivision
Story Two
Foundation Slab
Level or Stories Two
Structure Type Brick,Wood
Schools
Elementary Schools Independence
Middle Schools Trinity Springs
High Schools Timber Creek
School District Keller Isd
Others
Restrictions Architectural,Building,Deed,Easement(s)
Ownership See Agent
Acceptable Financing Cash, Conventional, FHA, VA Loan
Listing Terms Cash, Conventional, FHA, VA Loan
Financing Conventional
Read Less
Want to know what your home might be worth? Contact us for a FREE valuation!

Our team is ready to help you sell your home for the highest possible price ASAP

©2025 North Texas Real Estate Information Systems.
Bought with Aaron Kinn • eXp Realty LLC
GET MORE INFORMATION

