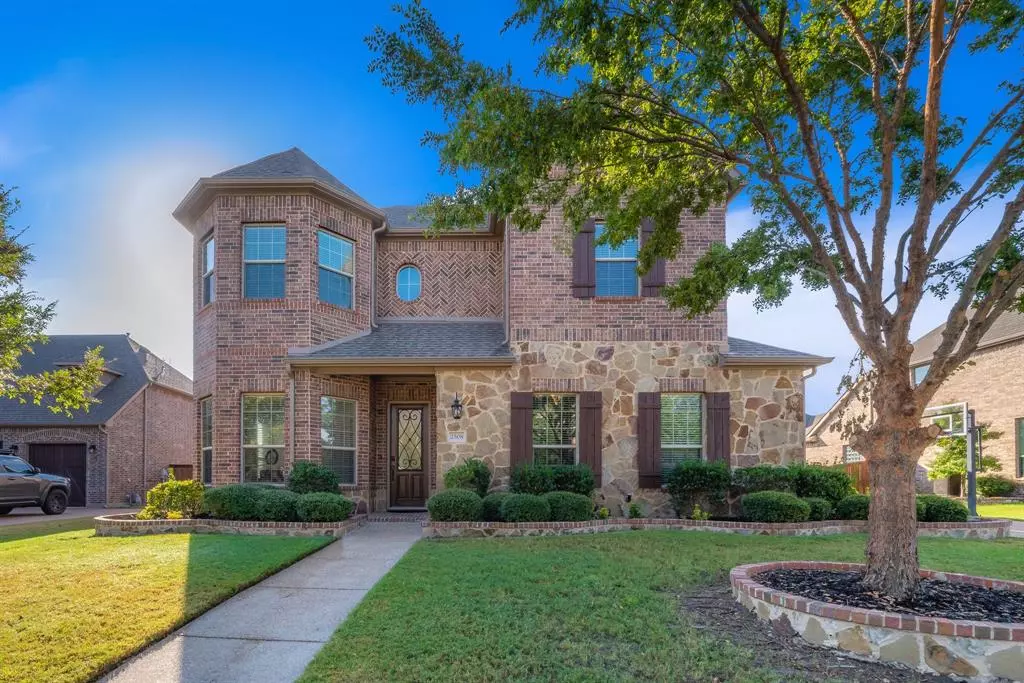$969,000
For more information regarding the value of a property, please contact us for a free consultation.
2508 Ralston Drive Trophy Club, TX 76262
5 Beds
5 Baths
4,385 SqFt
Key Details
Property Type Single Family Home
Sub Type Single Family Residence
Listing Status Sold
Purchase Type For Sale
Square Footage 4,385 sqft
Price per Sqft $220
Subdivision The Highlands At Trophy Club N
MLS Listing ID 14759669
Sold Date 03/22/22
Style Traditional
Bedrooms 5
Full Baths 4
Half Baths 1
HOA Fees $36/ann
HOA Y/N Mandatory
Total Fin. Sqft 4385
Year Built 2011
Lot Size 10,018 Sqft
Acres 0.23
Property Description
This luxurious home has many upgrades including Hand-Scraped Wood Floors, Theater Room, Game Room with Study Niche, Ensuite Bedrooms, Pool with Spa, Study with French Doors, and Golf Cart Parking. Freshly painted, granite countertops, SS appliances, and more. It is spaciously laid out with master bedroom in separate wing. Located in Trophy Club, one of the safest places to live in the country that offers a unique quality of life and friendly small-town charm with many amenities including 2 world-class golf courses, 1,000 acres of parks, nature trails and sports complexes. Trophy Club CC has been named among the Best Country Clubs in DFW by Avid Golfer. Schools are top-ranked of award-winning Northwest ISD.
Location
State TX
County Denton
Community Club House, Community Pool, Golf, Jogging Path/Bike Path, Park, Playground
Direction I-35WTake I-35W S to N Fwy in Fort Worth. Take exit 69 from I-35W S1 min (1.0 mi)Take Lone Star Cir to TX-114 E2 min (0.4 mi)Follow TX-114 E to Marshall Creek Rd in Roanoke8 min (3.8 mi)Continue on Marshall Creek Rd. Take Bobcat Blvd to Ralston Dr in Trophy Club5 min (1.5 mi)
Rooms
Dining Room 2
Interior
Interior Features Cable TV Available, Decorative Lighting, Dry Bar, Flat Screen Wiring, High Speed Internet Available, Vaulted Ceiling(s), Wainscoting
Heating Central, Natural Gas
Cooling Ceiling Fan(s), Central Air, Electric
Flooring Carpet, Ceramic Tile, Wood
Fireplaces Number 1
Fireplaces Type Heatilator
Appliance Convection Oven, Dishwasher, Disposal, Double Oven, Electric Oven, Gas Cooktop, Microwave, Plumbed for Ice Maker, Refrigerator, Trash Compactor, Vented Exhaust Fan, Washer, Electric Water Heater
Heat Source Central, Natural Gas
Laundry Electric Dryer Hookup, Full Size W/D Area, Washer Hookup
Exterior
Exterior Feature Covered Patio/Porch, Rain Gutters, Lighting
Garage Spaces 3.0
Fence Wood
Pool Gunite, In Ground, Pool/Spa Combo, Separate Spa/Hot Tub
Community Features Club House, Community Pool, Golf, Jogging Path/Bike Path, Park, Playground
Utilities Available City Sewer, City Water, Individual Gas Meter, Individual Water Meter, Sidewalk, Underground Utilities
Roof Type Composition
Total Parking Spaces 3
Garage Yes
Private Pool 1
Building
Lot Description Sprinkler System
Story Two
Foundation Slab
Level or Stories Two
Structure Type Brick
Schools
Elementary Schools Lakeview
Middle Schools Medlin
High Schools Byron Nelson
School District Northwest Isd
Others
Restrictions Deed
Acceptable Financing Cash, Conventional
Listing Terms Cash, Conventional
Financing Conventional
Read Less
Want to know what your home might be worth? Contact us for a FREE valuation!

Our team is ready to help you sell your home for the highest possible price ASAP

©2025 North Texas Real Estate Information Systems.
Bought with Jennifer Robertson • Better Homes & Gardens, Winans
GET MORE INFORMATION

