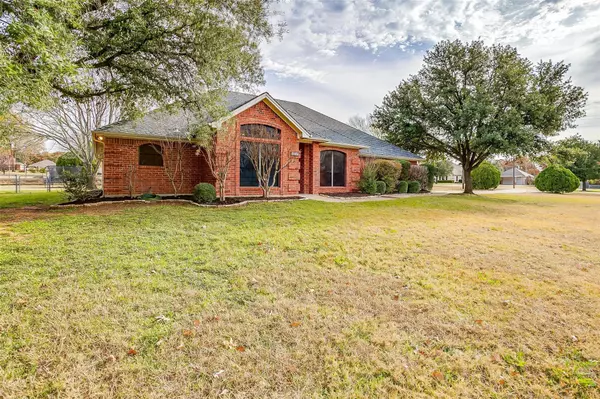$435,000
For more information regarding the value of a property, please contact us for a free consultation.
2633 Castle Road Burleson, TX 76028
4 Beds
2 Baths
2,205 SqFt
Key Details
Property Type Single Family Home
Sub Type Single Family Residence
Listing Status Sold
Purchase Type For Sale
Square Footage 2,205 sqft
Price per Sqft $197
Subdivision Saddle Hills Estate Ph 01
MLS Listing ID 20217940
Sold Date 01/03/23
Style Traditional
Bedrooms 4
Full Baths 2
HOA Y/N None
Year Built 1991
Annual Tax Amount $6,961
Lot Size 1.140 Acres
Acres 1.14
Property Description
Multiple Offer Deadline, Sunday December 11th at 5pm! - Welcome to 2633 Castle Rd! This beautiful home is located on a corner lot in Saddle Hills Estates. With over an acre there is lots of room to spread out inside and out! At the entry is a flex space that can be used as a formal dining, office space, etc. The living room has a brick wood-burning fireplace. Crown-molding & up-lights highlight the tall ceilings. The kitchen is galley-style that opens up to a large eat-in dining space overlooking the backyard. The home features 4 bedrooms and a split floor plan. The primary bedroom has an ensuite bath with his and hers closets. There is an oversized bedroom that is separate from the other two guest bedrooms with a door that leads out to the covered patio in the backyard. There is a fenced-in backyard and a fenced-in pasture area with two livestock shelters if you want to bring your own horse! This home is outside city limits with no HOA!
Location
State TX
County Johnson
Direction Take I35 South to Renfro. Turn left onto E Renfro St Continue on Saddle Hills Rd. Drive to Castle Rd Turn right onto Saddle Hills Rd Turn left onto Castle Rd
Rooms
Dining Room 1
Interior
Interior Features Decorative Lighting, Eat-in Kitchen, High Speed Internet Available
Heating Central
Cooling Electric
Flooring Carpet, Ceramic Tile
Fireplaces Number 1
Fireplaces Type Wood Burning
Equipment Irrigation Equipment
Appliance Dishwasher, Disposal, Electric Range
Heat Source Central
Laundry Electric Dryer Hookup, Utility Room, Full Size W/D Area, Washer Hookup
Exterior
Exterior Feature Covered Patio/Porch, Fire Pit, Rain Gutters
Garage Spaces 2.0
Fence Chain Link, Fenced
Utilities Available Co-op Electric, Co-op Water, Outside City Limits, Septic
Roof Type Composition
Garage Yes
Building
Lot Description Acreage, Cleared, Corner Lot, Few Trees
Story One
Foundation Slab
Structure Type Brick
Schools
Elementary Schools Stribling
School District Burleson Isd
Others
Ownership See Tax
Acceptable Financing Cash, Conventional, FHA, VA Loan
Listing Terms Cash, Conventional, FHA, VA Loan
Financing Conventional
Special Listing Condition Aerial Photo, Survey Available
Read Less
Want to know what your home might be worth? Contact us for a FREE valuation!

Our team is ready to help you sell your home for the highest possible price ASAP

©2025 North Texas Real Estate Information Systems.
Bought with Laura Rivera • Brokers Real Estate
GET MORE INFORMATION





