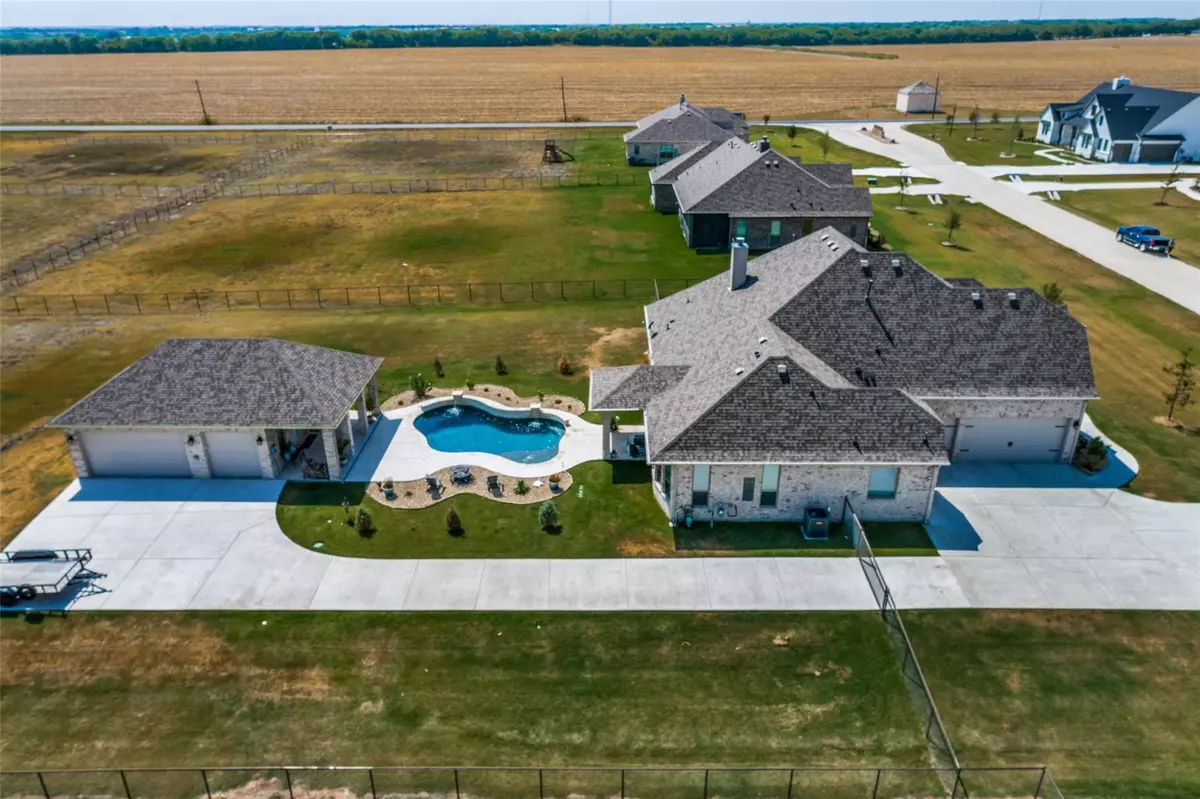$885,000
For more information regarding the value of a property, please contact us for a free consultation.
102 Ohanlon Drive Van Alstyne, TX 75495
4 Beds
3 Baths
2,898 SqFt
Key Details
Property Type Single Family Home
Sub Type Single Family Residence
Listing Status Sold
Purchase Type For Sale
Square Footage 2,898 sqft
Price per Sqft $305
Subdivision Chapel Creek Farms At Van Alstyne Phase Ii
MLS Listing ID 20143155
Sold Date 12/30/22
Style Contemporary/Modern,Craftsman,Traditional
Bedrooms 4
Full Baths 3
HOA Fees $83/ann
HOA Y/N Mandatory
Year Built 2019
Annual Tax Amount $8,405
Lot Size 1.016 Acres
Acres 1.016
Lot Dimensions 150x282
Property Description
This stunning home in Chapel Creek Farms, built in 2019, is located on 1 acre. This extravagant home will give you the space, storage, and everyday relaxation you deserve. The home has 4 bedrooms, 3 baths, TWO 3 car garages, and a pool. The exterior features the 2nd 3 car garage-workshop that is heated & cooled, a pool with water features, 2 covered patios, a fire pit, sprinkler system, fenced backyard, extended concrete driveway, an oversized concrete pad, a RV hookup, and more! The interior features a large living area with a gas starting wood burning fireplace, a chefs kitchen open to the living, a 5 burner gas cooktop, a DOUBLE oven, a walk in pantry, 2 dining areas, walk in closets, and an office. The Master Suite has a ton of natural lighting, a spa like master bath with a soaker tub, tankless water heater, a walk in shower, 2 separate vanity's, and a large walk in closet. This community also has a shaded walking trail. Buyer to verify all info including schools and measurements.
Location
State TX
County Grayson
Community Greenbelt, Jogging Path/Bike Path, Park
Direction Take exit 51 toward Stephens St TX 121 Turn right onto W Van Alstyne Pkwy Turn left onto TX 5 N Waco St Continue to follow TX 5 N Turn right onto Old Hwy 6 Turn left at the 1st cross street to stay on Old Hwy 6 Turn right onto O'Hanlon Dr Destination will be on the right.
Rooms
Dining Room 2
Interior
Interior Features Cable TV Available, Decorative Lighting, Double Vanity, Eat-in Kitchen, Granite Counters, High Speed Internet Available, Natural Woodwork, Open Floorplan, Pantry, Vaulted Ceiling(s), Walk-In Closet(s)
Heating Electric, Heat Pump
Cooling Electric
Flooring Carpet, Hardwood, Tile, Wood
Fireplaces Number 1
Fireplaces Type Decorative, Gas Starter, Living Room, Stone, Wood Burning
Equipment Negotiable, Satellite Dish
Appliance Dishwasher, Disposal, Gas Cooktop, Gas Oven, Gas Water Heater, Microwave, Double Oven, Plumbed For Gas in Kitchen, Refrigerator, Tankless Water Heater, Vented Exhaust Fan
Heat Source Electric, Heat Pump
Laundry Electric Dryer Hookup, Full Size W/D Area, Washer Hookup
Exterior
Exterior Feature Covered Patio/Porch, Lighting, RV Hookup
Garage Spaces 6.0
Fence Fenced, Gate, Pipe
Pool In Ground, Outdoor Pool, Private, Water Feature, Waterfall
Community Features Greenbelt, Jogging Path/Bike Path, Park
Utilities Available Aerobic Septic, City Water, Concrete, Electricity Available, Individual Gas Meter, Natural Gas Available, Septic, Underground Utilities
Roof Type Composition
Garage Yes
Private Pool 1
Building
Lot Description Acreage, Interior Lot, Landscaped, Sprinkler System, Subdivision
Story One
Foundation Slab
Structure Type Brick,Frame,Rock/Stone,Wood
Schools
School District Van Alstyne Isd
Others
Restrictions Deed
Ownership April and Ron Payne
Acceptable Financing Cash, Conventional, VA Loan
Listing Terms Cash, Conventional, VA Loan
Financing Conventional
Special Listing Condition Aerial Photo, Deed Restrictions
Read Less
Want to know what your home might be worth? Contact us for a FREE valuation!

Our team is ready to help you sell your home for the highest possible price ASAP

©2025 North Texas Real Estate Information Systems.
Bought with Anastasia Riley • Coldwell Banker Realty Frisco
GET MORE INFORMATION





