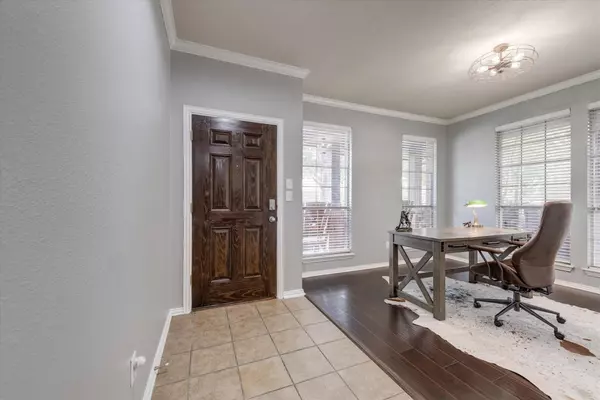$379,000
For more information regarding the value of a property, please contact us for a free consultation.
12220 Long Stem Trail Fort Worth, TX 76244
3 Beds
2 Baths
1,876 SqFt
Key Details
Property Type Single Family Home
Sub Type Single Family Residence
Listing Status Sold
Purchase Type For Sale
Square Footage 1,876 sqft
Price per Sqft $202
Subdivision Villages Of Woodland Spgs W
MLS Listing ID 20206810
Sold Date 12/30/22
Style Traditional
Bedrooms 3
Full Baths 2
HOA Fees $29
HOA Y/N Mandatory
Year Built 2007
Annual Tax Amount $6,476
Lot Size 5,880 Sqft
Acres 0.135
Property Description
MORE THAN MOVE IN READY in Keller ISD!! Upgrades and updates galore AND a backyard oasis perfect for outdoor entertainment in every season! Peaceful covered front porch with sitting area at the entry. Large eat in kitchen opens to family room is great for entertaining. Granite countertops and stainless appliances! Family room centered around corner cast stone fireplace. Extended stamped concrete back patio with stone outdoor kitchen and large backyard creates an additional entertaining option. Fantastic floor plan features split bedrooms and a flex room that can serve as office, dining, etc. Wood and tile floors throughout most of the home. Stylish updates in the laundry room will make laundry fun! Major updates handled for you including roof-2019, water heater-2019, major HVAC components-2022. Epoxy, workbench, and shelving added in the garage. So much storage in the attic with 800 sqft of decking! The list of upgrades continues; reach out to listing agent for full list of updates!
Location
State TX
County Tarrant
Community Curbs, Jogging Path/Bike Path, Lake, Playground, Pool, Sidewalks
Direction From Golden Triangle Blvd, N on Beach St / Alta Vista Rd -> L on Funnel St -> R on Long Stem Trl -> Home is on R.
Rooms
Dining Room 2
Interior
Interior Features Cable TV Available, Decorative Lighting, Eat-in Kitchen, Granite Counters, High Speed Internet Available, Open Floorplan, Pantry, Walk-In Closet(s)
Heating Central, Natural Gas
Cooling Ceiling Fan(s), Central Air, Electric
Flooring Carpet, Ceramic Tile, Wood
Fireplaces Number 1
Fireplaces Type Gas Logs, Living Room, Stone
Appliance Dishwasher, Disposal, Electric Range, Gas Water Heater, Double Oven
Heat Source Central, Natural Gas
Laundry Electric Dryer Hookup, Utility Room, Full Size W/D Area, Washer Hookup, On Site
Exterior
Exterior Feature Attached Grill, Built-in Barbecue, Covered Patio/Porch, Rain Gutters, Outdoor Kitchen, Storage
Garage Spaces 2.0
Fence Wood
Community Features Curbs, Jogging Path/Bike Path, Lake, Playground, Pool, Sidewalks
Utilities Available Cable Available, City Sewer, City Water, Concrete, Curbs, Individual Gas Meter, Individual Water Meter, Sidewalk, Underground Utilities
Roof Type Composition,Shingle
Garage Yes
Building
Lot Description Interior Lot, Landscaped, Sprinkler System, Subdivision
Story One
Foundation Slab
Structure Type Brick,Wood
Schools
Elementary Schools Caprock
School District Keller Isd
Others
Acceptable Financing Cash, Conventional, FHA, VA Loan
Listing Terms Cash, Conventional, FHA, VA Loan
Financing Cash
Read Less
Want to know what your home might be worth? Contact us for a FREE valuation!

Our team is ready to help you sell your home for the highest possible price ASAP

©2025 North Texas Real Estate Information Systems.
Bought with Linda Jeffery • Compass RE Texas, LLC
GET MORE INFORMATION





