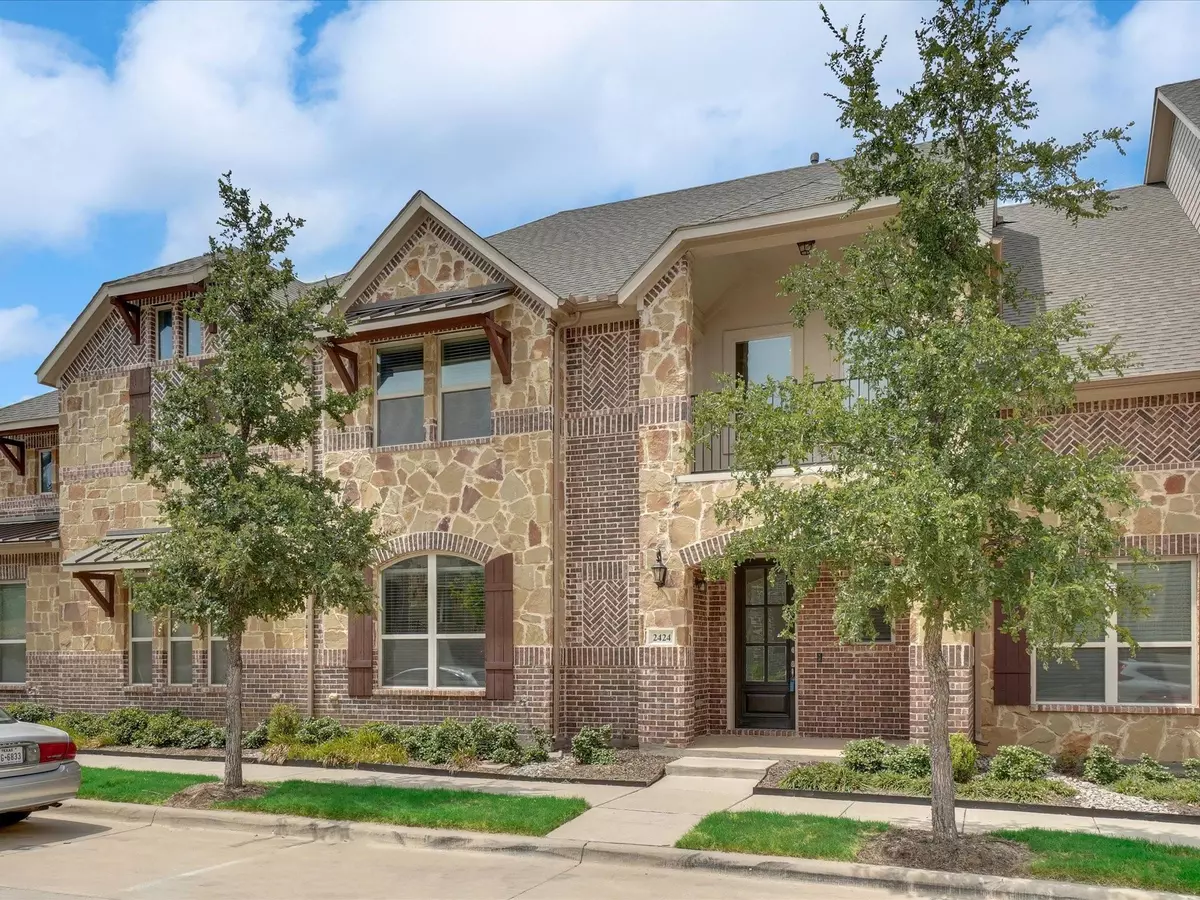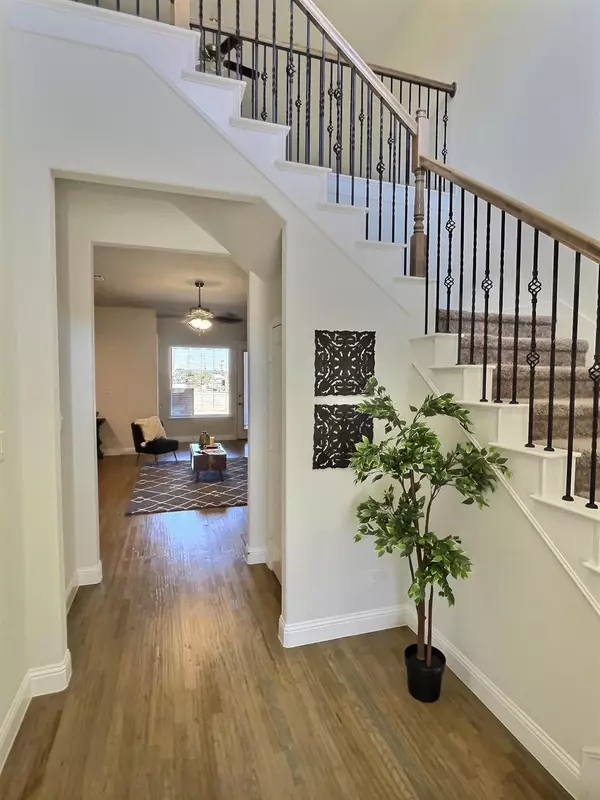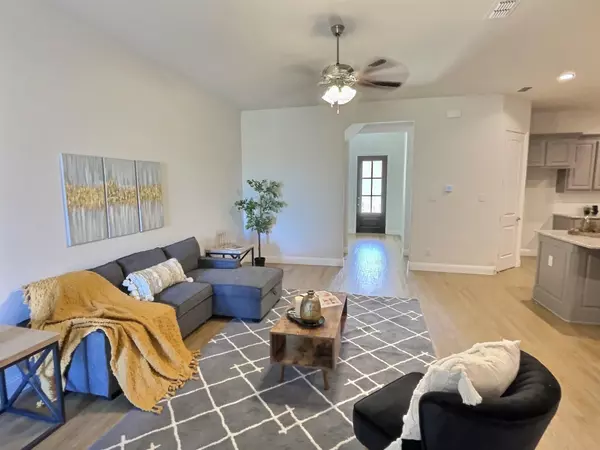$510,000
For more information regarding the value of a property, please contact us for a free consultation.
2424 Belvedere Lane Flower Mound, TX 75028
3 Beds
3 Baths
2,322 SqFt
Key Details
Property Type Townhouse
Sub Type Townhouse
Listing Status Sold
Purchase Type For Sale
Square Footage 2,322 sqft
Price per Sqft $219
Subdivision Parkmont Place
MLS Listing ID 20118674
Sold Date 12/16/22
Style Traditional
Bedrooms 3
Full Baths 3
HOA Fees $125/qua
HOA Y/N Mandatory
Year Built 2018
Annual Tax Amount $7,834
Lot Size 2,352 Sqft
Acres 0.054
Property Description
Perfect Location!! This stunning two story Luxury townhome is located in the highly sought after Riverwalk development of Flower Mound boasting an impressive vaulted ceiling entry with hand scraped wood flooring continuing through to the family room, kitchen & dining room. Open floor plan with gourmet island kitchen with ample cabinet space, breakfast bar, quartz countertops, stainless appliances and gas cooktop. A spacious family and dining room look out to the covered patio. This home has 3 bedrooms and 3 full bathrooms, game room and attached garage. The game room along with the master suite is upstairs with each having their own private balcony. Secondary bedrooms include one up and one down. The downstairs bedroom would be perfect for a private guest suite or study. Walking distance to community restaurants, shopping and attractions. This one checks all the boxes. A must see!
Location
State TX
County Denton
Community Community Sprinkler, Curbs, Sidewalks
Direction From Riverwalk Drive go West on Belvedere Ln. The property will be on the right side with eXp Realty Sign.
Rooms
Dining Room 1
Interior
Interior Features Cable TV Available, Decorative Lighting, Eat-in Kitchen, Granite Counters, High Speed Internet Available, Kitchen Island, Open Floorplan, Pantry, Walk-In Closet(s)
Heating Central, Natural Gas, Zoned
Cooling Ceiling Fan(s), Central Air, Electric, Zoned
Flooring Carpet, Ceramic Tile, Hardwood
Appliance Dishwasher, Disposal, Electric Oven, Gas Cooktop, Gas Water Heater, Microwave, Tankless Water Heater
Heat Source Central, Natural Gas, Zoned
Laundry Electric Dryer Hookup, Utility Room, Full Size W/D Area, Washer Hookup
Exterior
Exterior Feature Balcony, Covered Patio/Porch
Garage Spaces 2.0
Fence None
Community Features Community Sprinkler, Curbs, Sidewalks
Utilities Available Alley, Cable Available, City Sewer, City Water, Community Mailbox, Concrete, Curbs, Electricity Connected, Individual Gas Meter, Individual Water Meter, Natural Gas Available, Sidewalk, Underground Utilities
Roof Type Composition
Garage Yes
Building
Lot Description Interior Lot, Landscaped, Sprinkler System, Subdivision
Story Two
Foundation Slab
Structure Type Brick
Schools
School District Lewisville Isd
Others
Restrictions Deed
Ownership Owner of Record
Acceptable Financing Cash, Conventional
Listing Terms Cash, Conventional
Financing Conventional
Special Listing Condition Aerial Photo, Deed Restrictions, Special Assessments
Read Less
Want to know what your home might be worth? Contact us for a FREE valuation!

Our team is ready to help you sell your home for the highest possible price ASAP

©2024 North Texas Real Estate Information Systems.
Bought with Megan Green • Briggs Freeman Sotheby's Int'l

GET MORE INFORMATION





