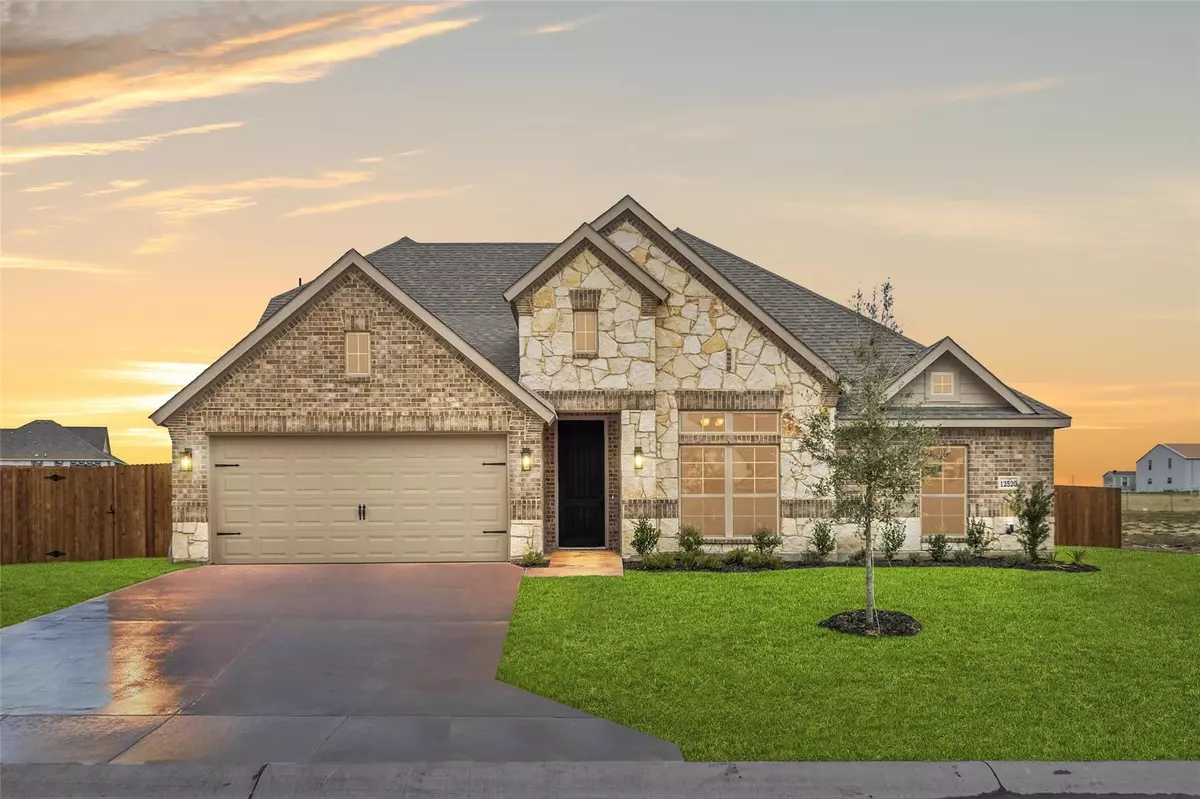$446,052
For more information regarding the value of a property, please contact us for a free consultation.
12520 Panther Creek Drive Godley, TX 76044
3 Beds
3 Baths
2,393 SqFt
Key Details
Property Type Single Family Home
Sub Type Single Family Residence
Listing Status Sold
Purchase Type For Sale
Square Footage 2,393 sqft
Price per Sqft $186
Subdivision Coyote Crossing
MLS Listing ID 20182871
Sold Date 12/22/22
Style Traditional
Bedrooms 3
Full Baths 2
Half Baths 1
HOA Fees $20/ann
HOA Y/N Mandatory
Year Built 2022
Lot Size 0.520 Acres
Acres 0.52
Property Description
MLS# 20182871 - Built by Antares Homes - Ready now! ~ Wood Burning Tile Fireplace! Covered Patio #2! Study! Bonus Room! Wood Look Tile Flooring! This 2-story 3 bedroom home as it all! The kitchen features gorgeous white-painted kitchen cabinets, granite countertops, plenty of storage space, and stainless-steel appliances, the chef of the family will certainly enjoy cooking in this space. Just off the kitchen, a light-filled breakfast nook can accommodate a table seating 10 and provides direct access to the covered patio. The master suite features a gorgeous bathroom that features a dual sink vanity, a large garden tub with a ledge, a separate walk-in shower with a seat, a linen closet, and a spacious walk-in closet. Two additional bedrooms have easy access to a full bathroom and linen closet. Upstairs is a second-level bonus room with an attached powder room. This flexible floor plan offers everything you need!
Location
State TX
County Johnson
Direction Follow I-20 and Chisholm Trail Pkwy to Crowley Plover Rd in Tarrant County. Exit from Crowley Plover. Turn left onto Winscott Plover Rd. Continue to follow FM2331 S, turn left onto Coyote St. The model home will be on the right on Yellowstone Street.
Rooms
Dining Room 1
Interior
Interior Features Decorative Lighting, Granite Counters, Open Floorplan, Pantry, Walk-In Closet(s)
Heating Central, Electric, Heat Pump, Zoned
Cooling Central Air, Electric, Heat Pump, Zoned
Flooring Carpet, Tile
Fireplaces Number 1
Fireplaces Type Family Room, Wood Burning
Appliance Dishwasher, Disposal, Microwave
Heat Source Central, Electric, Heat Pump, Zoned
Laundry In Kitchen, Utility Room, Full Size W/D Area
Exterior
Exterior Feature Covered Patio/Porch
Garage Spaces 2.0
Fence Back Yard, Fenced, Metal, Wood
Utilities Available Co-op Water, Curbs, Individual Water Meter, Septic, Sidewalk, Underground Utilities
Roof Type Composition
Garage Yes
Building
Lot Description Landscaped
Story Two
Foundation Slab
Structure Type Cedar,Rock/Stone
Schools
Elementary Schools Godley
School District Godley Isd
Others
Ownership Antares Homes
Financing VA
Read Less
Want to know what your home might be worth? Contact us for a FREE valuation!

Our team is ready to help you sell your home for the highest possible price ASAP

©2025 North Texas Real Estate Information Systems.
Bought with Diana Gomez • Texas Living Company
GET MORE INFORMATION





