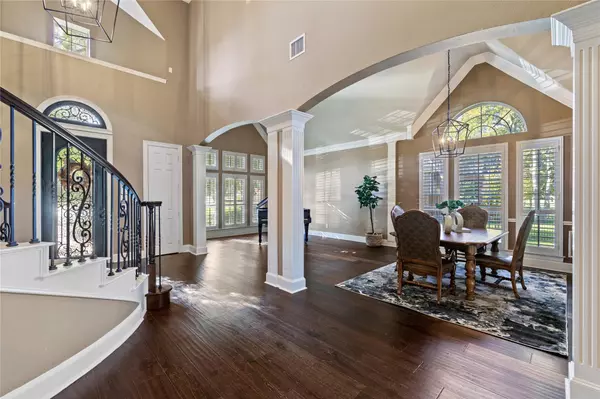$1,000,000
For more information regarding the value of a property, please contact us for a free consultation.
3720 Ping Drive Flower Mound, TX 75028
5 Beds
4 Baths
4,942 SqFt
Key Details
Property Type Single Family Home
Sub Type Single Family Residence
Listing Status Sold
Purchase Type For Sale
Square Footage 4,942 sqft
Price per Sqft $202
Subdivision Carriage Glenn At Bridlewood
MLS Listing ID 20186366
Sold Date 12/19/22
Style Traditional
Bedrooms 5
Full Baths 4
HOA Fees $79/ann
HOA Y/N Mandatory
Year Built 1998
Annual Tax Amount $14,389
Lot Size 0.567 Acres
Acres 0.567
Property Description
Welcome Home to the prestigious Bridlewood golf community! This breathtaking beauty is situated on half an acre, just off the 6th tee & zoned to desirable Flower Mound schools. Upon entering, you are greeted with spectacular views of the golf course & backyard oasis, from a wall of windows spanning the back of the home. The chef-style kitchen is equipped with Thermador appliances including built-in refrigerator, warming drawer, wine fridge & ice maker. The 1st floor also includes a guest suite or 2nd master directly off a stunning sunroom perfect for an extended stay. Head upstairs to the oversized owner's retreat with built-in cabinet wall & spa-like ensuite boasting heated travertine floors, jetted tub & large custom walk-in closet. With 5 bedrooms, 4 full baths & 4 living spaces you will have more than enough room to sprawl out. Out back you have a refreshing pool & spa, a covered outdoor living space with gas fireplace & built-in grill & plenty of yard for all outdoor activities.
Location
State TX
County Denton
Community Club House, Community Pool, Fitness Center, Golf, Greenbelt, Horse Facilities, Jogging Path/Bike Path, Park, Playground, Tennis Court(S), Other
Direction From I-35 W take the exit towards Cross Timbers Rd (FM 1171) and head east on Cross Timbers Rd. Turn left onto Auburn Dr and then left onto Old Mill Dr. Turn right onto Ping Dr and the home is on the back corner.
Rooms
Dining Room 2
Interior
Interior Features Built-in Features, Built-in Wine Cooler, Cable TV Available, Chandelier, Decorative Lighting, Dry Bar, Eat-in Kitchen, Granite Counters, High Speed Internet Available, Kitchen Island, Multiple Staircases, Open Floorplan, Pantry, Sound System Wiring, Walk-In Closet(s)
Heating Central, Fireplace(s), Natural Gas
Cooling Ceiling Fan(s), Central Air, Electric
Flooring Carpet, Ceramic Tile, Travertine Stone, Wood
Fireplaces Number 2
Fireplaces Type Gas, Gas Logs, Gas Starter, Living Room, Outside, Raised Hearth, Stone
Appliance Built-in Refrigerator, Dishwasher, Disposal, Electric Oven, Gas Cooktop, Gas Water Heater, Ice Maker, Microwave, Convection Oven, Double Oven, Plumbed For Gas in Kitchen, Vented Exhaust Fan, Warming Drawer
Heat Source Central, Fireplace(s), Natural Gas
Laundry Electric Dryer Hookup, Gas Dryer Hookup, Utility Room, Full Size W/D Area, Washer Hookup
Exterior
Exterior Feature Attached Grill, Covered Patio/Porch, Rain Gutters, Lighting, Outdoor Living Center
Garage Spaces 3.0
Fence Brick, Wrought Iron
Pool Gunite, Heated, In Ground, Outdoor Pool, Pool Sweep, Pool/Spa Combo, Water Feature
Community Features Club House, Community Pool, Fitness Center, Golf, Greenbelt, Horse Facilities, Jogging Path/Bike Path, Park, Playground, Tennis Court(s), Other
Utilities Available Cable Available, City Sewer, City Water, Concrete, Curbs, Individual Gas Meter, Individual Water Meter, Sidewalk, Underground Utilities
Roof Type Composition
Garage Yes
Private Pool 1
Building
Lot Description Interior Lot, Landscaped, Lrg. Backyard Grass, Many Trees, On Golf Course, Sprinkler System, Subdivision
Story Two
Foundation Slab
Structure Type Brick,Rock/Stone
Schools
Elementary Schools Bridlewood
School District Lewisville Isd
Others
Ownership See Offer Instructions
Acceptable Financing Cash, Conventional, FHA, VA Loan
Listing Terms Cash, Conventional, FHA, VA Loan
Financing Conventional
Read Less
Want to know what your home might be worth? Contact us for a FREE valuation!

Our team is ready to help you sell your home for the highest possible price ASAP

©2024 North Texas Real Estate Information Systems.
Bought with Jared Holbert • Home Sweet Home Realty

GET MORE INFORMATION





