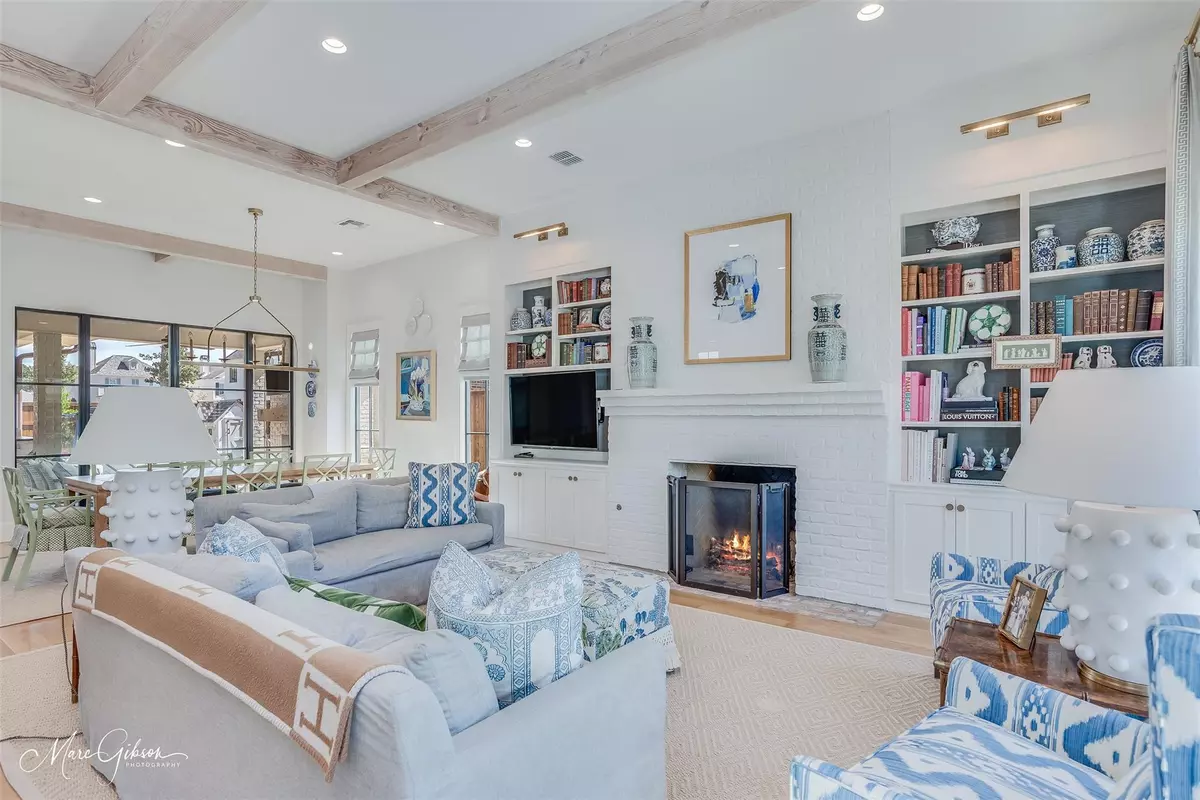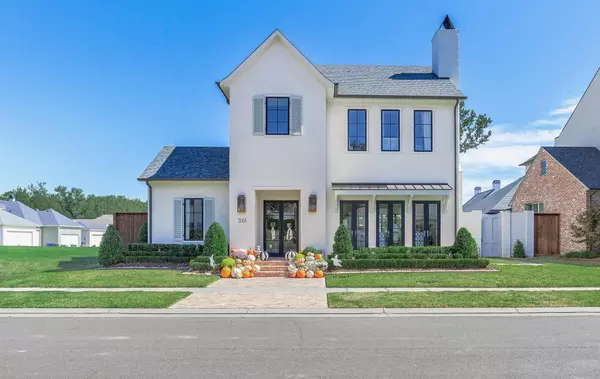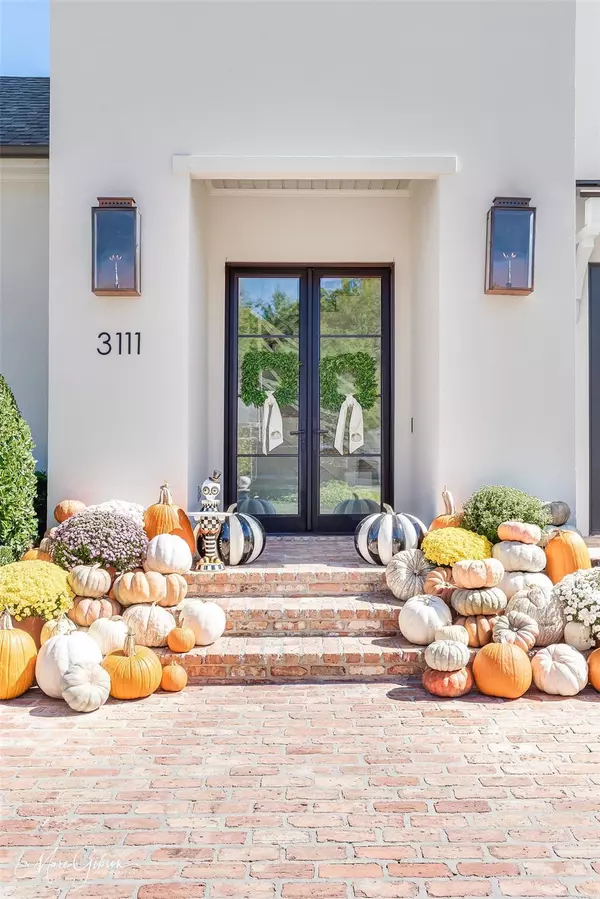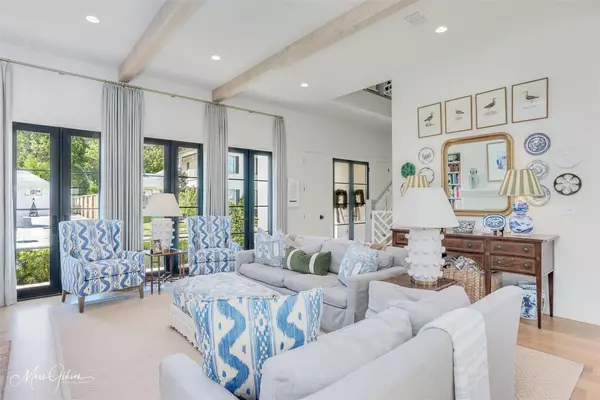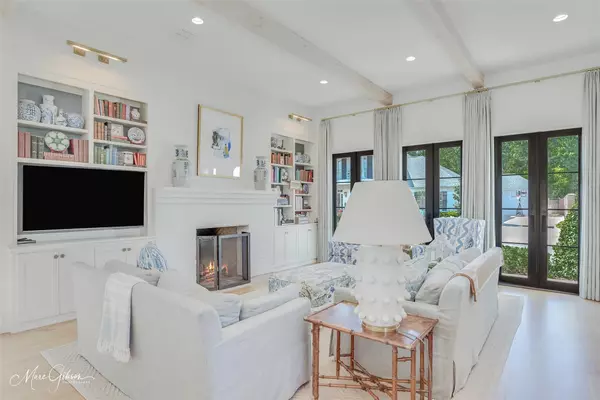$850,000
For more information regarding the value of a property, please contact us for a free consultation.
3111 Newberry Lane Shreveport, LA 71106
4 Beds
5 Baths
2,976 SqFt
Key Details
Property Type Single Family Home
Sub Type Single Family Residence
Listing Status Sold
Purchase Type For Sale
Square Footage 2,976 sqft
Price per Sqft $285
Subdivision Provenance
MLS Listing ID 20189572
Sold Date 12/19/22
Bedrooms 4
Full Baths 3
Half Baths 2
HOA Fees $108/ann
HOA Y/N Mandatory
Year Built 2018
Lot Size 8,276 Sqft
Acres 0.19
Property Description
PERFECTION in Provenance. Every detail perfectly curated. Front entry adorned with boxwoods, custom gates, Bevolo lanterns, antique brick walk. Steel windows & doors lend a modern aesthetic. Flawless floorplan. Open concept, great storage, 2 BR's up, 2 down, powder, 3-car garage. Visual Comfort lighting, Quadrille & Thibaut wallpaper, white oak flooring & designer finishes abound. Living space defined by reclaimed beams & oversized brick fireplace flanked by custom bookshelves backed with grasscloth. Custom hood, inset cabinet doors, quartzite countertops, farm sink, open shelving, paneled Thermador appliances & oversized island - a cook & designer's dream. The rear entry hall features floor-to-ceiling windows, flooding the main living spaces with natural light & views of large, manicured yard. The Master Bath features free-standing tub, hex floor tile, marble shower & dreamy closet. Upstairs playroom & office nook. Outdoor fireplace & fabulous grilling area. Walking distance to parks.
Location
State LA
County Caddo
Direction Google Maps
Rooms
Dining Room 1
Interior
Interior Features Built-in Features, Decorative Lighting, Eat-in Kitchen, Kitchen Island, Natural Woodwork, Open Floorplan, Pantry, Walk-In Closet(s)
Heating Central
Cooling Central Air
Flooring Carpet, Tile, Wood
Fireplaces Number 2
Fireplaces Type Gas Starter, Wood Burning
Appliance Built-in Refrigerator, Dishwasher, Disposal, Gas Range, Microwave, Plumbed For Gas in Kitchen, Refrigerator, Tankless Water Heater
Heat Source Central
Laundry Utility Room
Exterior
Exterior Feature Attached Grill, Covered Patio/Porch, Lighting, Outdoor Grill, Outdoor Living Center
Garage Spaces 3.0
Fence Privacy, Wood
Utilities Available City Sewer, City Water
Roof Type Composition
Garage Yes
Building
Lot Description Interior Lot, Landscaped
Story Two
Foundation Slab
Structure Type Brick,Stucco
Schools
Elementary Schools Caddo Isd Schools
School District Caddo Psb
Others
Restrictions Architectural,Building
Ownership Owner
Financing Conventional
Read Less
Want to know what your home might be worth? Contact us for a FREE valuation!

Our team is ready to help you sell your home for the highest possible price ASAP

©2024 North Texas Real Estate Information Systems.
Bought with Susannah Hodges • Susannah Hodges, LLC
GET MORE INFORMATION

