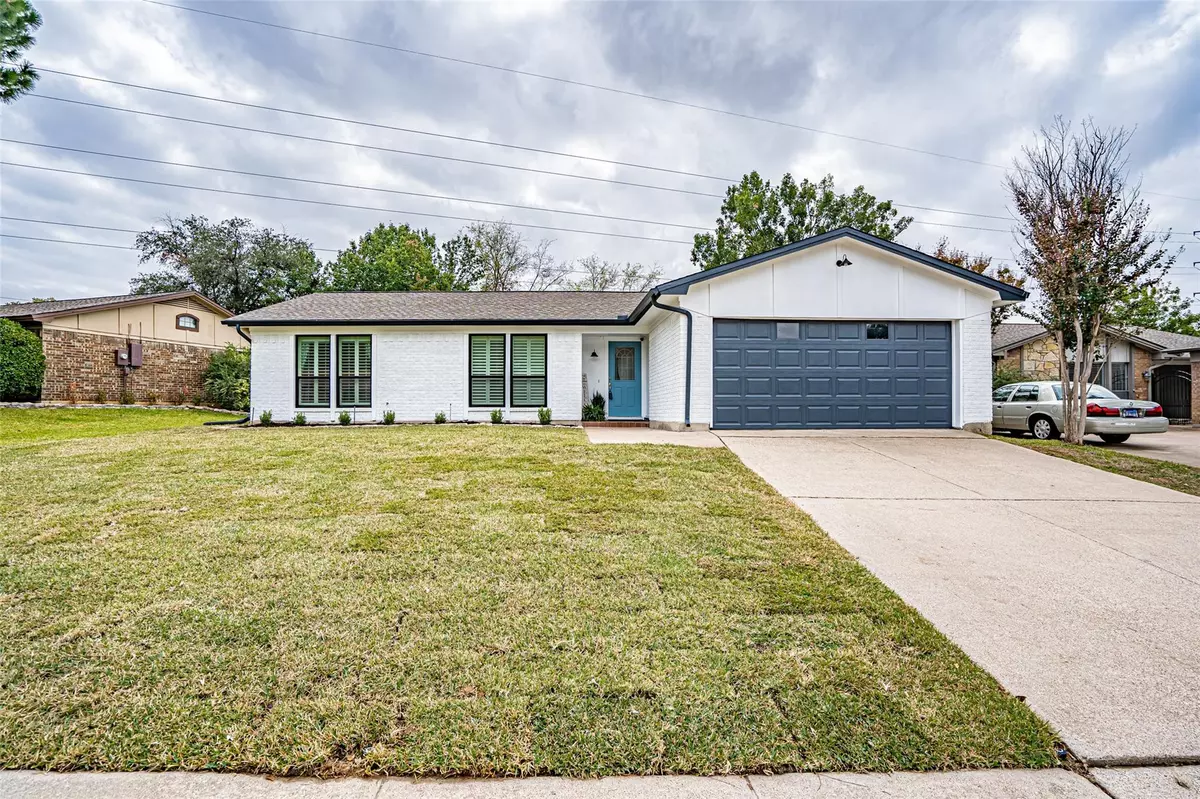$349,900
For more information regarding the value of a property, please contact us for a free consultation.
2808 Cummings Drive Bedford, TX 76021
3 Beds
2 Baths
1,357 SqFt
Key Details
Property Type Single Family Home
Sub Type Single Family Residence
Listing Status Sold
Purchase Type For Sale
Square Footage 1,357 sqft
Price per Sqft $257
Subdivision Meadow Wood Add
MLS Listing ID 20198525
Sold Date 12/13/22
Style Traditional
Bedrooms 3
Full Baths 2
HOA Y/N None
Year Built 1980
Annual Tax Amount $4,876
Lot Size 8,973 Sqft
Acres 0.206
Property Description
STUNNING RECENTLY REMODELED HOME THAT BACKS TO A GREENBELT! This adorable energy efficient home in the heart of HEB will WOW you from the start with a freshly landscaped lawn and beautiful curb appeal! Step inside this painted brick modern-farmhouse style beauty to find welcoming features including gorgeous natural lighting, open concept living, easy to clean vinyl flooring, updated baths, upgraded decorative lighting, walk-in closets, plantation shutters and more! DREAM kitchen features new appliances, modern open shelving and custom eat-in-kitchen dining! All bedrooms are large with exceptional closet space! Enjoy the fall weather entertaining guests in a HUGE backyard with large patio and space for a firepit! Be prepared to save on your electric bills with solar! Behind the home find walking trails to a park w playground and doggie play area. Location is AMAZING! Close to schools, the best shopping and dining in the area plus a quick commute to hospitals or the DFW airport! HURRY!
Location
State TX
County Tarrant
Community Greenbelt, Jogging Path/Bike Path, Park, Playground, Sidewalks
Direction Take the exit toward Bedford Rd-Forest Ridge Dr from TX-121 N - TX-183 E. Head north. Continue on Forest Ridge Drive. Turn right on Cummings Drive. Home will be on the right in about 1 mile. Sign in yard.
Rooms
Dining Room 1
Interior
Interior Features Built-in Features, Cable TV Available, Decorative Lighting, Eat-in Kitchen, Granite Counters, High Speed Internet Available, Kitchen Island, Open Floorplan, Walk-In Closet(s)
Heating Central, Electric, Solar
Cooling Ceiling Fan(s), Central Air, Electric, Other
Flooring Ceramic Tile, Vinyl
Appliance Dishwasher, Disposal, Electric Oven, Electric Range, Electric Water Heater, Microwave, Convection Oven, Vented Exhaust Fan
Heat Source Central, Electric, Solar
Laundry Electric Dryer Hookup, Utility Room, Full Size W/D Area, Washer Hookup
Exterior
Exterior Feature Lighting, Private Yard
Garage Spaces 2.0
Fence Back Yard, Full, Metal, Wood
Community Features Greenbelt, Jogging Path/Bike Path, Park, Playground, Sidewalks
Utilities Available All Weather Road, Cable Available, City Sewer, City Water, Curbs, Electricity Connected, Individual Water Meter, Phone Available, Sidewalk, Underground Utilities
Roof Type Composition
Garage Yes
Building
Lot Description Adjacent to Greenbelt, Few Trees, Greenbelt, Interior Lot, Landscaped, Lrg. Backyard Grass, Other, Sprinkler System, Subdivision
Story One
Foundation Slab
Structure Type Brick,Siding
Schools
Elementary Schools Meadowcrk
School District Hurst-Euless-Bedford Isd
Others
Ownership Jordan & Jessica Westover
Acceptable Financing Cash, Conventional, FHA, VA Loan
Listing Terms Cash, Conventional, FHA, VA Loan
Financing Conventional
Special Listing Condition Survey Available, Verify Tax Exemptions
Read Less
Want to know what your home might be worth? Contact us for a FREE valuation!

Our team is ready to help you sell your home for the highest possible price ASAP

©2025 North Texas Real Estate Information Systems.
Bought with Thani Burke • Compass RE Texas, LLC.
GET MORE INFORMATION





