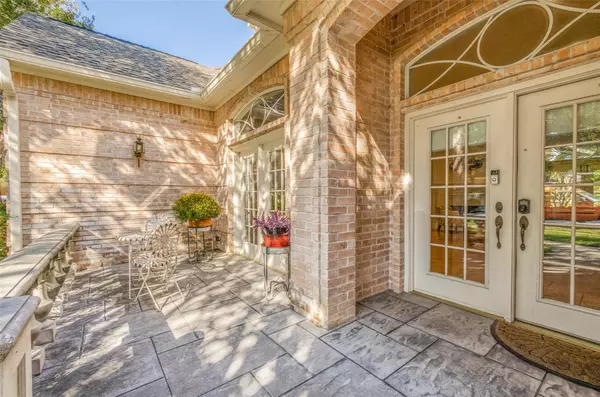$439,900
For more information regarding the value of a property, please contact us for a free consultation.
8521 Navigation Drive Rowlett, TX 75088
4 Beds
3 Baths
2,657 SqFt
Key Details
Property Type Single Family Home
Sub Type Single Family Residence
Listing Status Sold
Purchase Type For Sale
Square Footage 2,657 sqft
Price per Sqft $165
Subdivision Lake Hlnds Lk Ray Hubbard
MLS Listing ID 20197165
Sold Date 12/08/22
Style Traditional
Bedrooms 4
Full Baths 3
HOA Y/N None
Year Built 1993
Annual Tax Amount $8,194
Lot Size 8,276 Sqft
Acres 0.19
Property Description
Welcome to this beautiful one level home with great curb appeal, located in an extremely desirable subdivision in Rowlett. Experience the large front porch, beautiful trees and landscaping. This home's extensive floor plan includes, numerous custom built-ins, French doors in living area, triple crown molding, wide baseboards, intricate detailing in accent windows and many more desirable details. Entertain with ease in this exceptional plan that is open and airy and flows efficiently throughout the home. The bedrooms are divided with the master and one bedroom located on one side of the home and 2 bedrooms on the other. Spacious kitchen, 2 living and dining areas offering plenty of room for family fun and gatherings. Updates include new roof, gutters, kitchen counters, backsplash, master bath shower, soaking tub, and various windows. Beautiful backyard view includes a lush greenbelt, multiple trees, and spacious grassed area. Don't miss the brick workshop with electricity in the back.
Location
State TX
County Dallas
Direction Off of Dalrock between Miller and I-30. Use GPS for best results. Note: late in the day during the weekdays, afternoon traffic will be congested because of construction on I-30. This temporary condition is due to the new lanes and overpasses that are being built on I-30.
Rooms
Dining Room 2
Interior
Interior Features Built-in Features, Cable TV Available, Chandelier, Decorative Lighting, Double Vanity, Granite Counters, High Speed Internet Available, Open Floorplan, Pantry, Sound System Wiring, Walk-In Closet(s)
Heating Central, Natural Gas
Cooling Ceiling Fan(s), Central Air, Electric
Flooring Carpet, Ceramic Tile, Laminate, Marble, Wood
Fireplaces Number 1
Fireplaces Type Double Sided, Gas Starter, Living Room, See Through Fireplace
Appliance Dishwasher, Disposal, Electric Oven, Gas Cooktop, Gas Water Heater, Microwave
Heat Source Central, Natural Gas
Laundry Electric Dryer Hookup, Utility Room, Full Size W/D Area
Exterior
Exterior Feature Covered Patio/Porch, Rain Gutters
Garage Spaces 2.0
Fence Brick, Wrought Iron
Utilities Available City Sewer, City Water, Concrete, Curbs, Sidewalk
Roof Type Composition
Garage Yes
Building
Lot Description Adjacent to Greenbelt, Corner Lot, Greenbelt, Landscaped, Many Trees, Sprinkler System, Subdivision
Story One
Foundation Slab
Structure Type Brick,Siding
Schools
Elementary Schools Choice Of School
School District Garland Isd
Others
Restrictions None
Ownership refer to agent
Acceptable Financing Cash, Conventional, FHA, VA Loan
Listing Terms Cash, Conventional, FHA, VA Loan
Financing Conventional
Special Listing Condition Aerial Photo, Survey Available
Read Less
Want to know what your home might be worth? Contact us for a FREE valuation!

Our team is ready to help you sell your home for the highest possible price ASAP

©2025 North Texas Real Estate Information Systems.
Bought with Brian Weast • Keller Williams Rockwall
GET MORE INFORMATION





